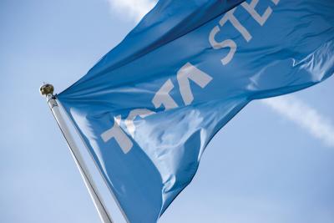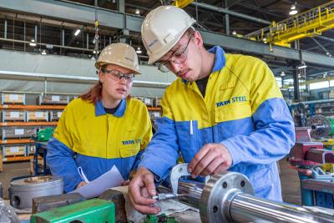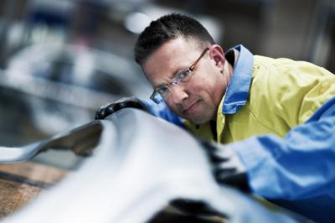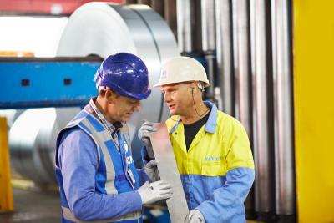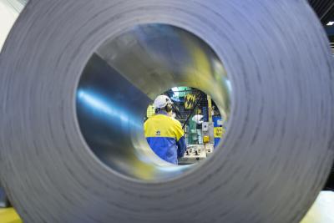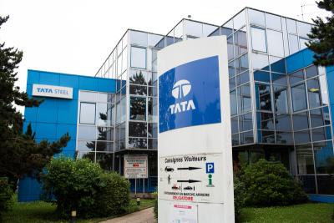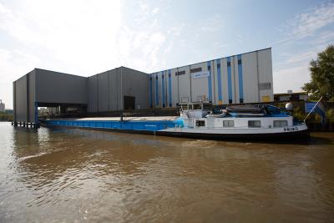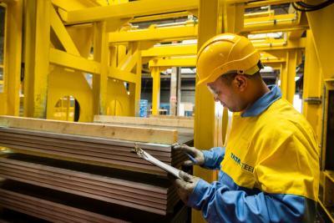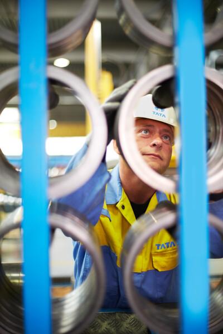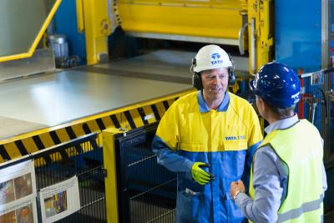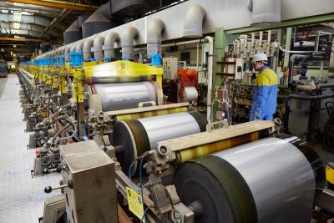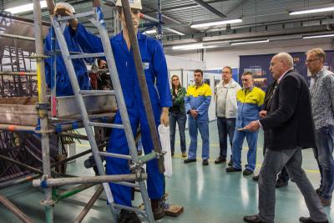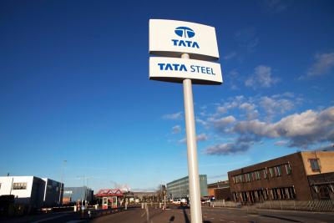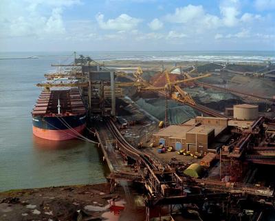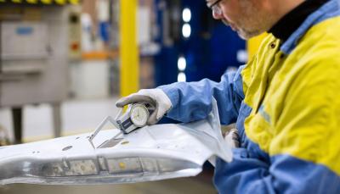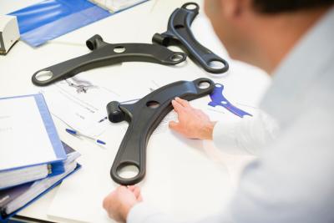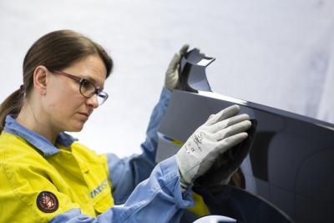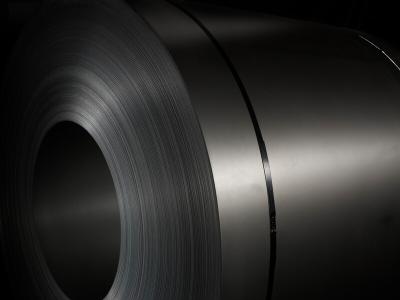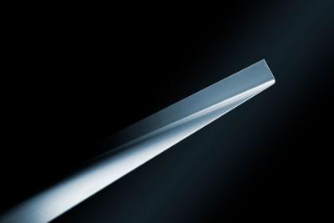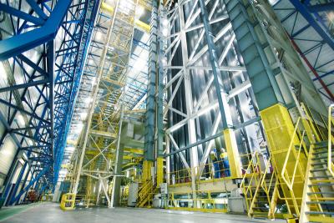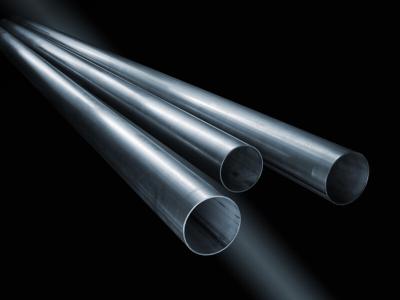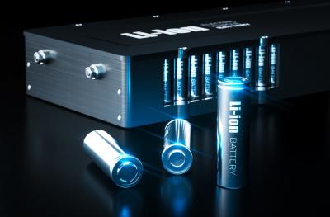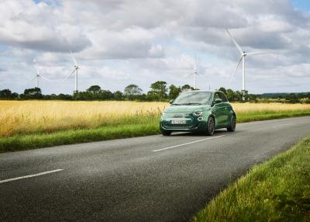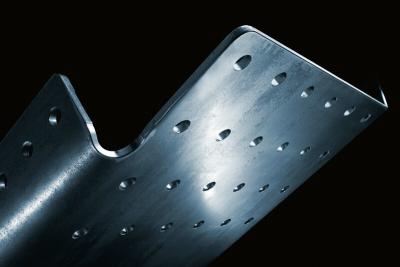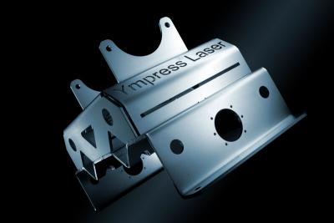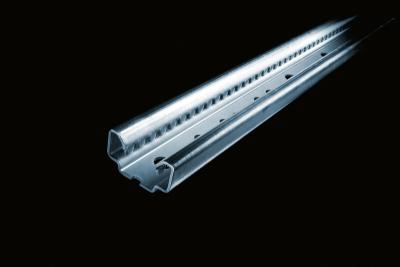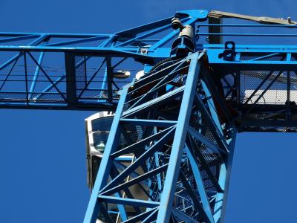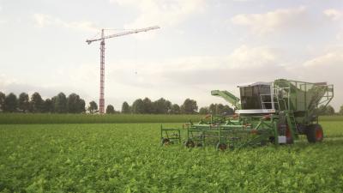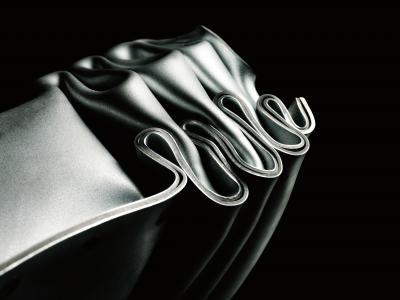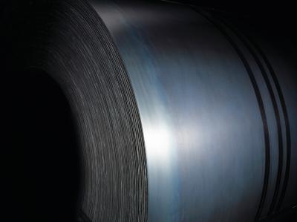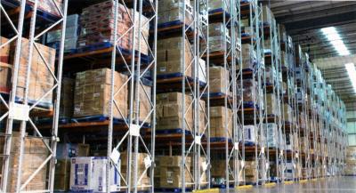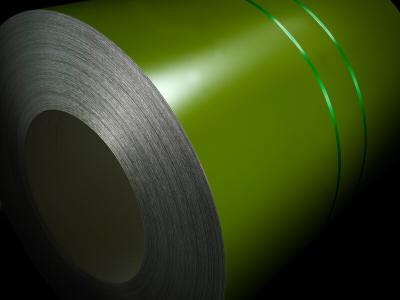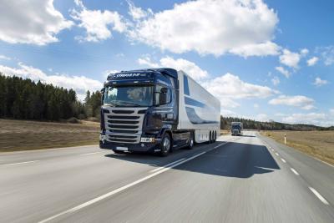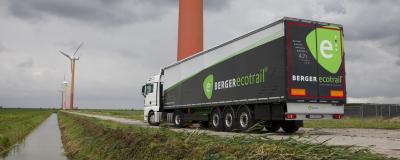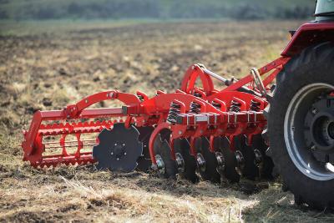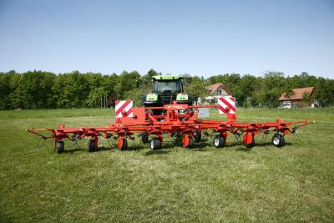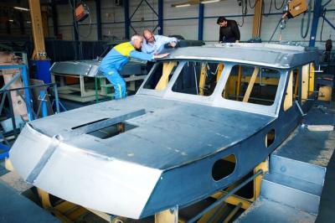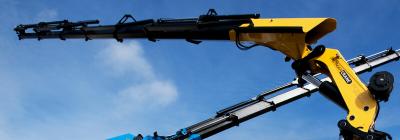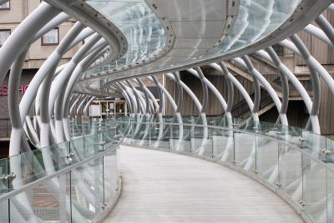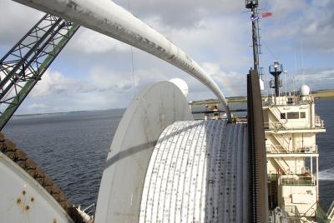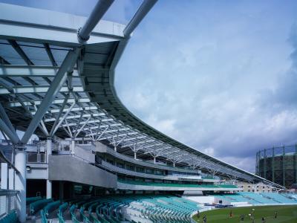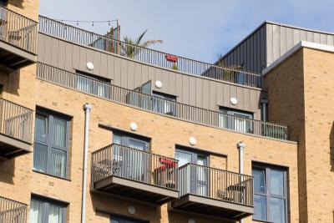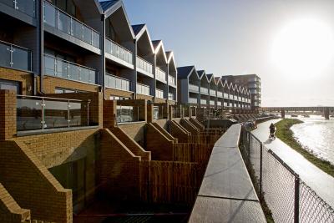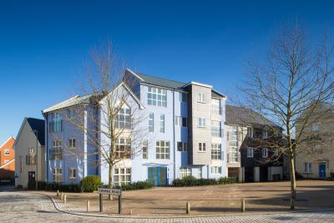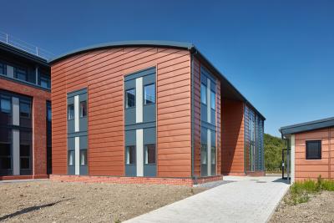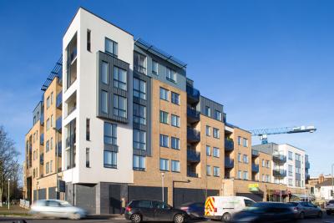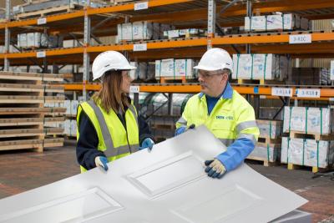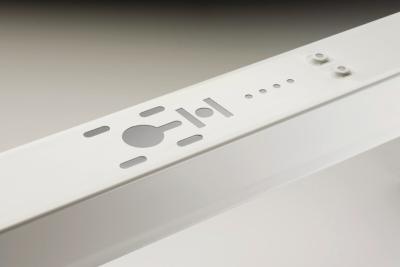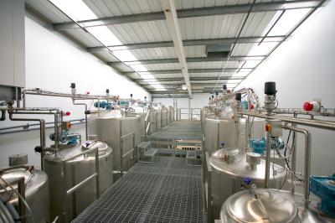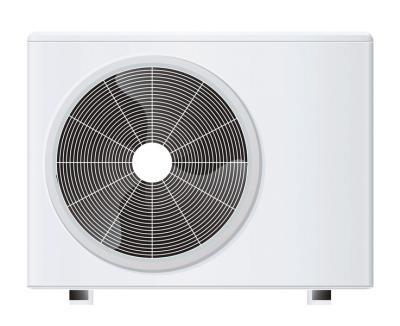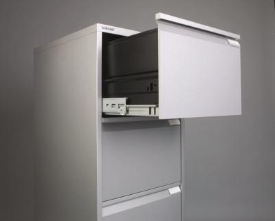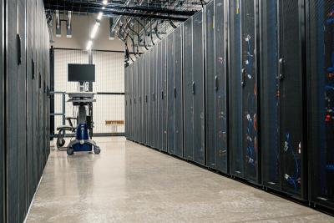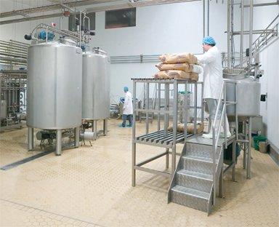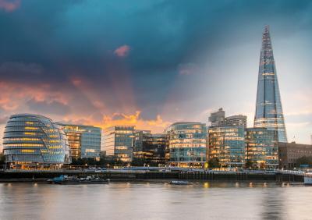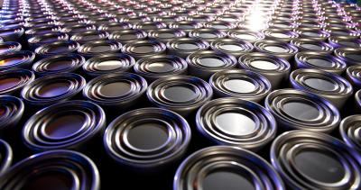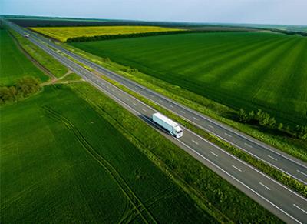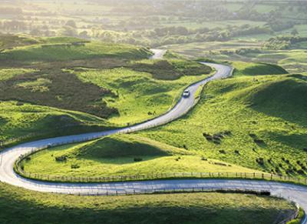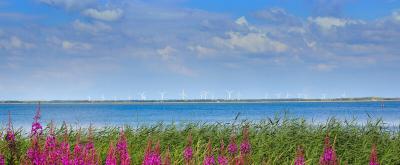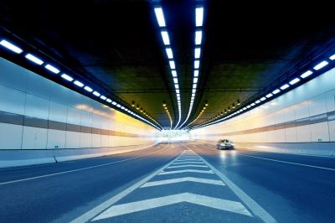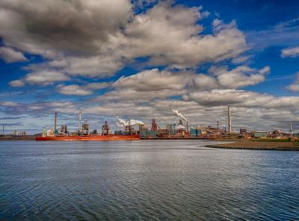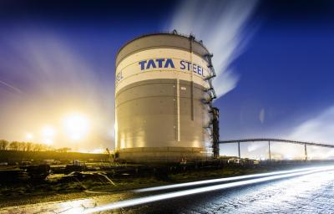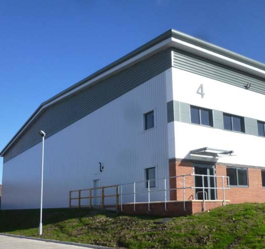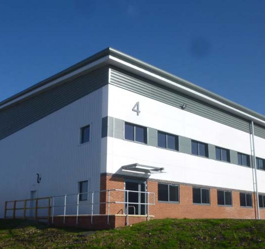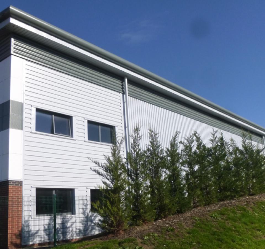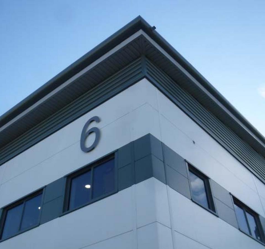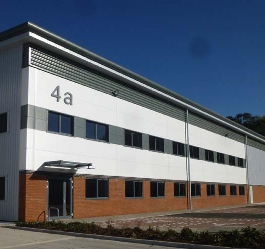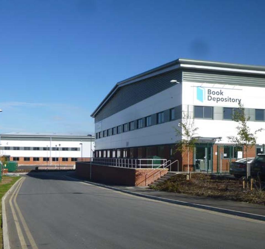Gateway 12 Business Park, Quedgeley
Industrial case study, Trisobuild®, Trimapanel®, Colorcoat HPS200 Ultra®
Developer: St Modwen
Architect: Roberts Limbrick Architects
Main contractor: Barnwood Construction
Cladding contractor/installer: M H Massey Roofing & Cladding Ltd
Tata Steel products: Trisobuild® built-up systems for the roof and walls; Trimapanel® insulated panel system for the office wall elevations, Liner profiles; Colorcoat HPS200 Ultra® pre-finished steel.
Colours: Albatross and White for the walls, Merlin Grey for the soffits.
Gateway 12 is multi-million pound industrial development on a c.16-acre site located three miles to the South West of Gloucester, adjacent to the A38 dual carriageway and just one mile form Junction 12 of the M5.
The speculatively built Business Park development, when completed, will consist of high quality industrial and distribution space that will comprise units of varying sizes from 23,000–63,500sq ft including offices, warehouse and industrial units.
Planning permission for the development was granted in 2008 and St Modwen have been developing this site since 2015 when the first unit and associated site works was completed.
The challenge
The client required a solution with guaranteed durability, longevity and one that was relatively maintenance free.
All this was required at minimal cost so a repeatable design was required for all units.
The solution
Designed and specified by Robert Limbricks, all the units used the same blue print for the elevations, product and colour, for which Building Systems UK (A Tata Steel Enterprise) supplied a combination of built-up and insulated panel systems. The panels were manufactured using Colorcoat HPS200 Ultra® pre-finished steel to meet the client’s required performance criteria.
For the main structure of the buildings Trisobuild® R32 was used for the roof and Trisobuild® C32 was installed vertically on the walls; Trisobuild® HR50 was used horizontally at the higher level for the soffits in Merlin Grey. The offices area wall elevations were constructed using Trimapanel® insulated panel system.
All products were compliant with the relevant certifications including LPCB, BS 476, and FM Approvals, with fire walls required on some units.
Building Systems UK products have played an instrumental role in the delivery of many of the units earmarked for this Business Park. To date we have been involved with seven of the units (Units 1, 2, 4, 4A, 4b, 5 and 6), and the complex is still being developed.
EN-Construction-Contact-BSUK envelope
Building Systems UK technical team - Building Envelope



