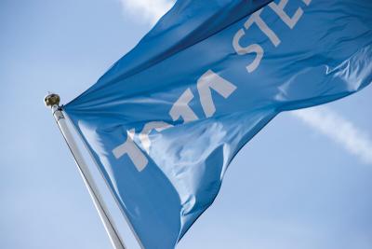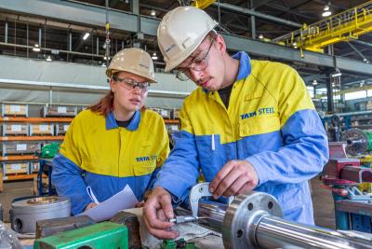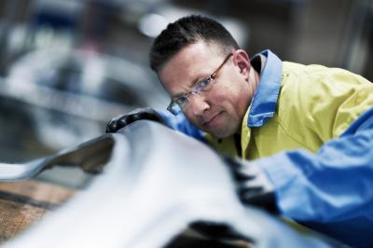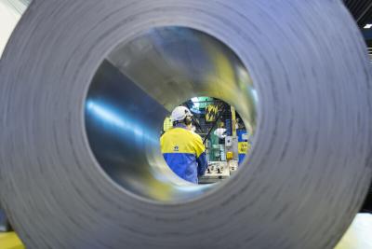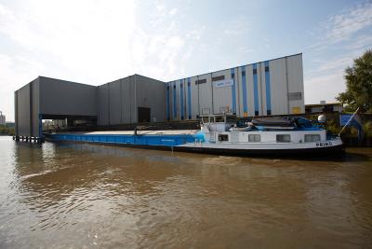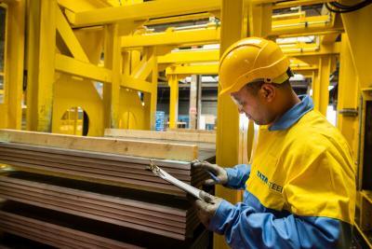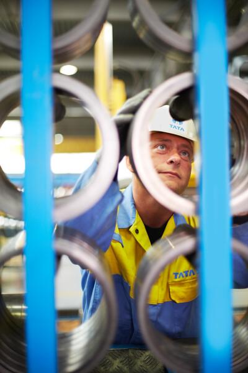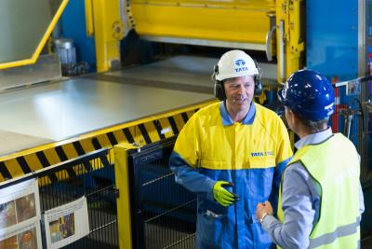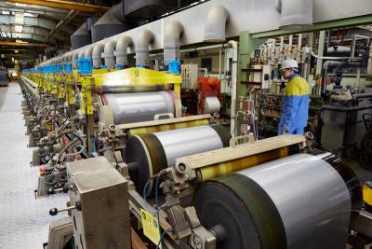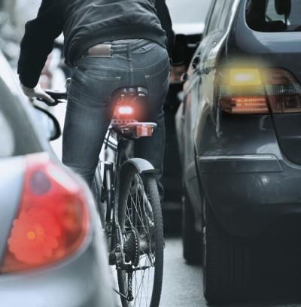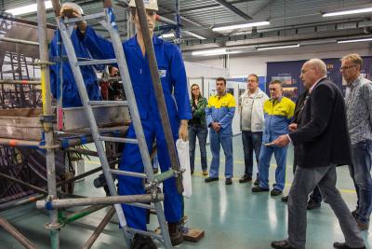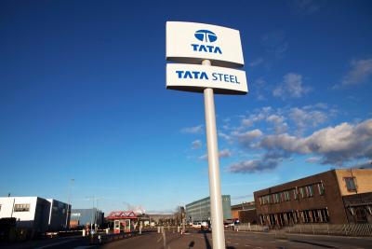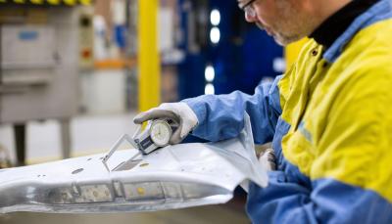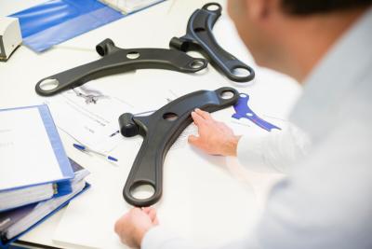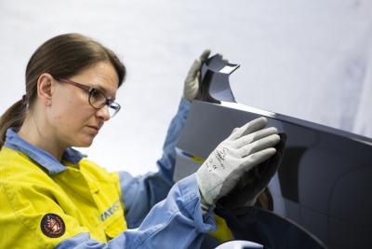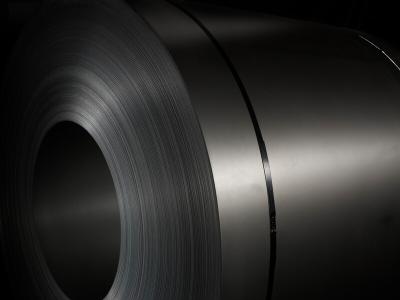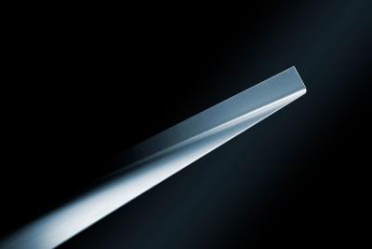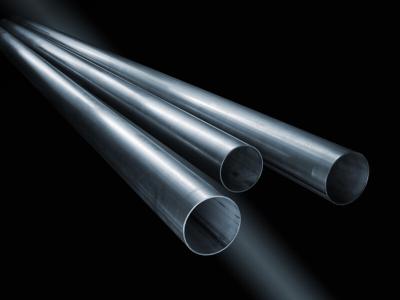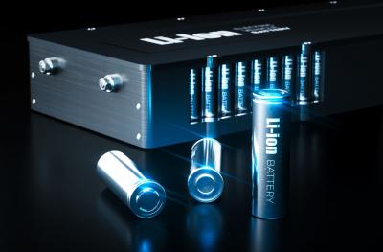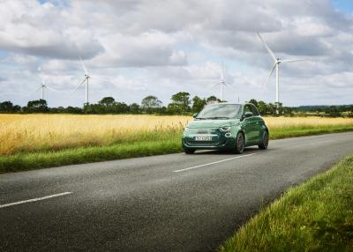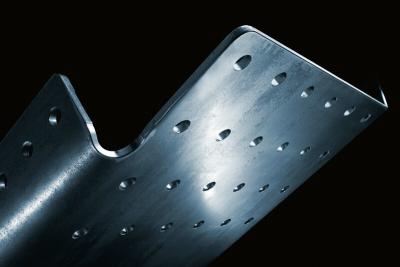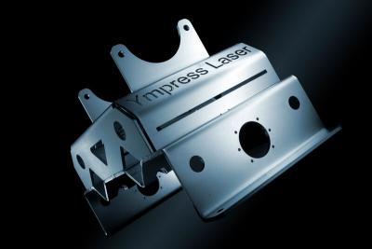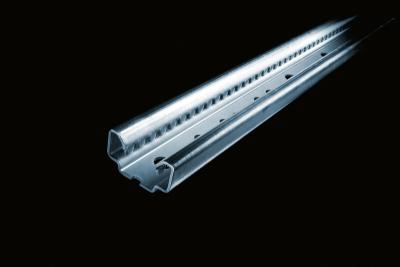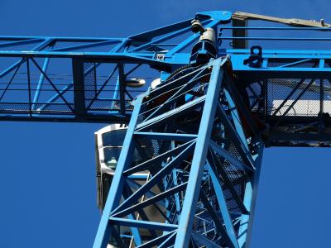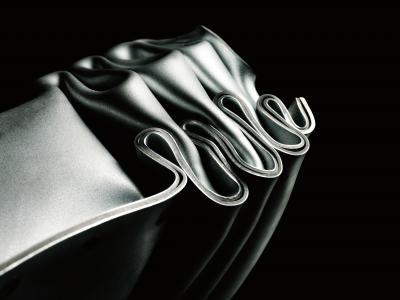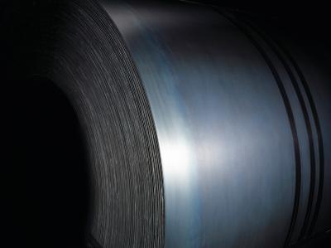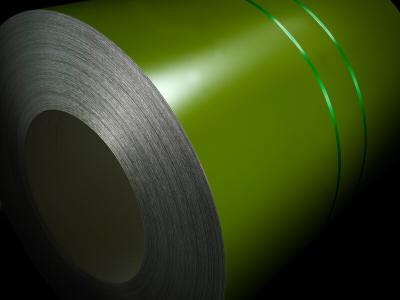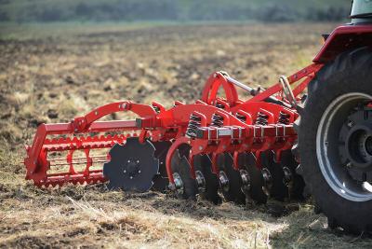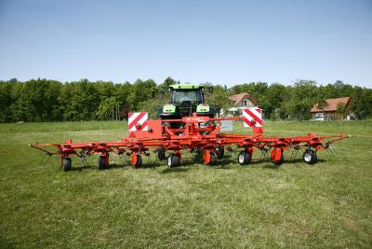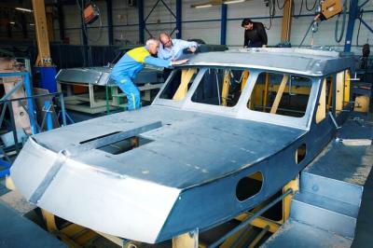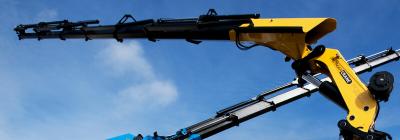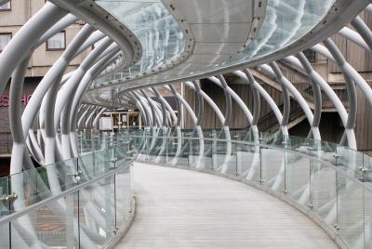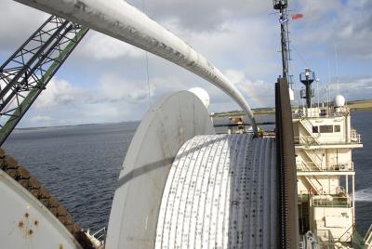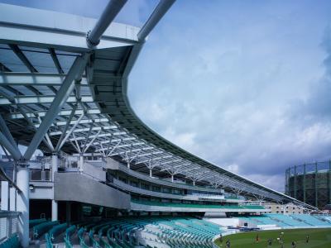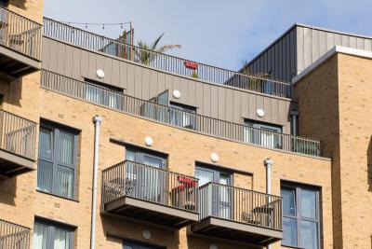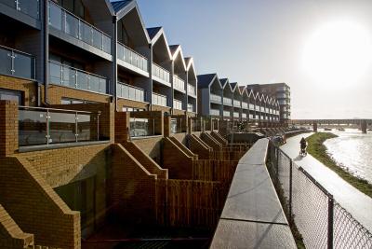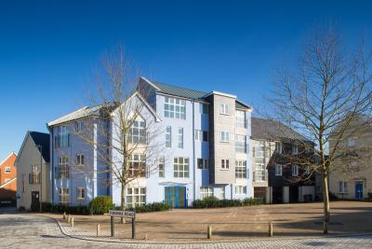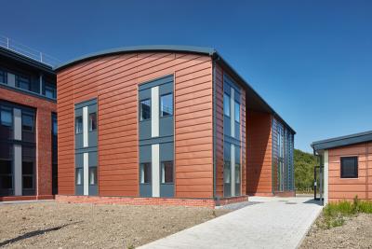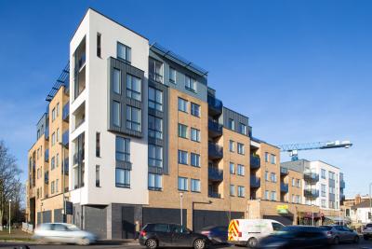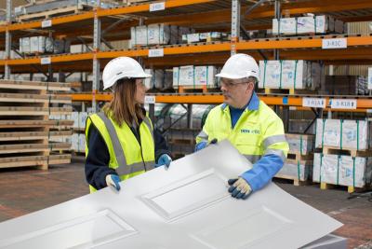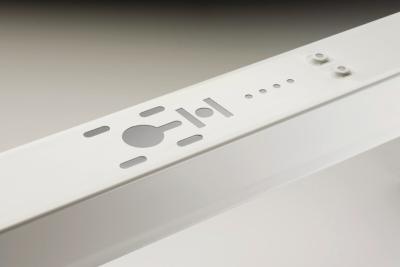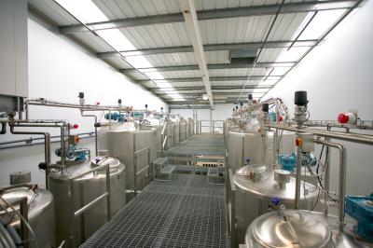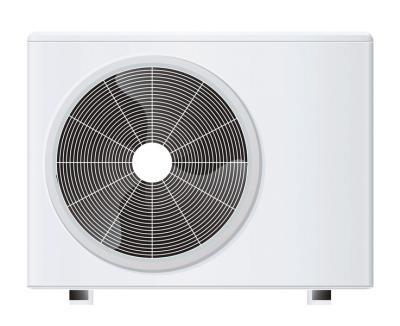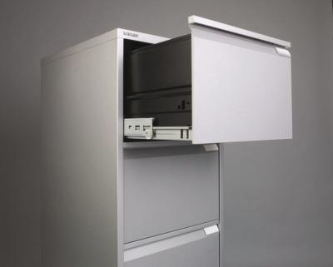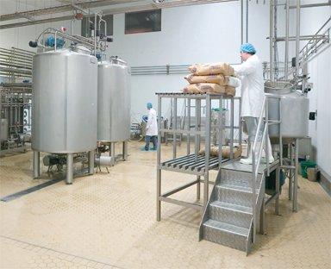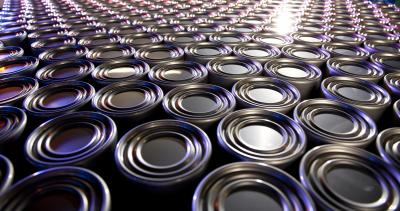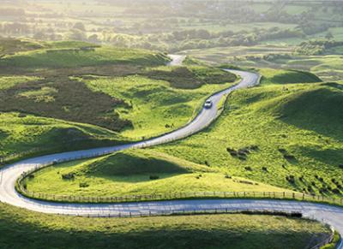EN-Construction-Product-Catnic Urban bespoke fabrications | Overview
The Catnic® Urban range of bespoke fabrications will transform the most unique designs into finished products to suit every project whether you are looking for a traditional look or something more modern and contemporary. The below are some of the more popular products we produce.
Urban Seam® – starter and end panels
Catnic® Urban produce a range of starter and end panel bespoke sizes (minimum width achievable approx. 230mm). The bespoke starter and end panels are tailored to suit the roof edge, providing a symmetrical roofline.
Fascia
Catnic® Urban fascia can be fabricated to meet your exact requirements, supplied in varying depths and angles to suit the fall of your building. There is no limit to the shapes, angle or dimensions we can produce, including bullnose or curved fascia, all designed to add the finishing touches to your building. The secret-fix system is consistent and easy to install.
Hidden gutters
As well as our Catnic® Urban standard external box gutter profile, we can provide hidden gutters to suit almost any application. Ideal for use where roofs come together, or when the design requires a clean edge to the roof, this system has total flexibility and can be designed to suit your exact requirements. The hidden gutter profiles are supplied in Colorcoat® Aquatite, specifically developed for rainwater applications and ideally suited to the most demanding situations. Available in a range of colours the system comes complete with butt straps and bespoke end caps.
Soffits
Catnic® Urban soffits can be produced to the clients exacting dimensions, providing protection for the underside of the eaves. Grippers are supplied as standard.
Flashings
Catnic® Urban range of roof and wall flashings can be custom made to suit your exact project requirements. The limits are boundless, and our made to measure bespoke fabrications can be tailored to suit any dimension, from the simplest to the more complex shapes, providing an architectural statement to be proud of, and a striking finish to your build.
From valleys, louvres, fascia, abutments, chimneys, windows/skylights, vents and apertures, dormers and more, our team of experts will work with you to create the desired finish for your project, all designed to seal and protect against the elements.
Drips
Catnic® Urban bespoke drips can be formed and shaped to fit the most complex areas of your roof. The drips form an edging at the end of the roof designed to direct the flow of rainwater to run off to a desired point, either the gutter or downpipe.
Parapet caps
Catnic® Urban parapet capping pieces can be supplied as standard or in a multitude of shapes and sizes to give the finish and visual impact that will set your building apart.
If you have any questions or for further information click here to contact us.
EN-Construction-Product-Catnic Urban bespoke fabrications | Technical
Catnic® Urban offers a wide and varied range of fabricated products, all designed to seal and protect the most vulnerable and demanding areas of your roof. Formed and shaped by computer controlled press brakes we can turn the most intricate designs into reality and work with you to provide eye-catching curved or faceted shapes that turn your concept into reality.
Material Feedstock
0.7mm thick by 1250mm wide by 3m long sheet material is used as standard to make the flashings.
Colour range
Catnic® Urban is available in a naturally inspired colour range designed to satisfy stringent planning requirements by blending harmoniously with the landscape.
Pricing
Available on a project by project basis. Based on the girth of material, number and type of folds.
If you have any questions or for further information click here to contact us.
EN-Construction-Product-Catnic Urban fascia | Design details
Looking for help and advice with your designs?
The Catnic® Urban team of experts is available to offer the support you need and provide you with more detailed information on any of our Catnic® Urban range of products.
Whether you are looking for a more detailed drawing or a copy of our Specification guide contact the team (details below)
Duo ridge
Catnic® Urban duo ridge roof is one of the most popular designs ideal for traditional domestic buildings. The duo ridge design slopes in two different directions down from the ridge, and can be designed to suit your required style or shape.
Mono ridge
Catnic® Urban mono ridge roof is a single sloping free-standing surface. The mono ridge design slopes in one direction down from the ridge. It is both modern and contemporary and offers the perfect solution for new builds or additions to existing roofs.
Lean-to
Catnic® Urban lean-to roofs are fixed to an exterior wall of the building, providing small ground floor extensions and additional covered roofing space. The lean-to design is a simple, traditional concept which can be built entirely to suit you, as part of a new build or an extension to an existing structure.
Dormer
Catnic® Urban dormer roofs can be created with pitches as low as 5 degrees. Urban Seam® dormers can be designed for inclusion at construction stage or as a later addition to your build. Available to suit a wide range of shapes and sizes to suit pitched, flat or even the most difficult of dormer shapes. So versatile is the dormer that it is easily integrated with existing tiled roofs.
If you have any questions or for further information click here to contact us.
EN-Construction-Product-Catnic Urban fascia | Service support
To obtain a no-obligation, fully itemised estimate speak with one of our Catnic® Urban experts
Our team are on hand to provide estimates, samples and advice on the performance and most suitable system for your project. In addition our dedicated team can provide comprehensive support at every stage of your project.
If you have any questions or for further information click here to contact us.
EN-Construction-Product-Catnic Urban fascia | Hand samples
Our hand samples can assist in colour selection and finalising product specification.
Order samples online for Catnic® Urban:
Click here to choose your Catnic® Urban colour samples.
Alternatively, contact the Catnic® Urban team on +44 (0) 1244 892449.
If you have any questions or for further information click here to contact us.
EN-Construction-Product-Catnic Urban bespoke fabrications-downloads
Download our Catnic® Urban literature below



