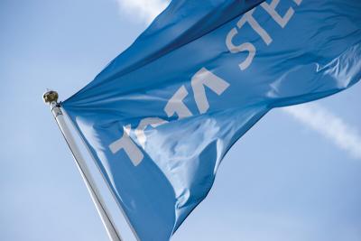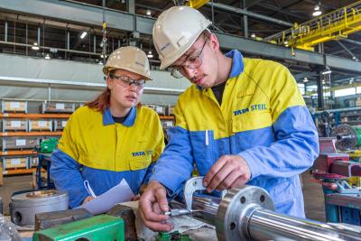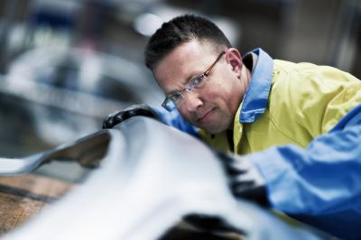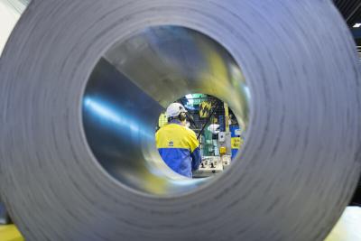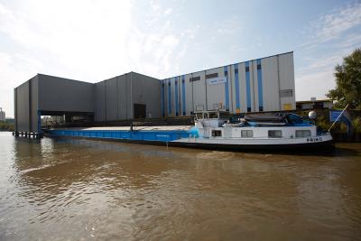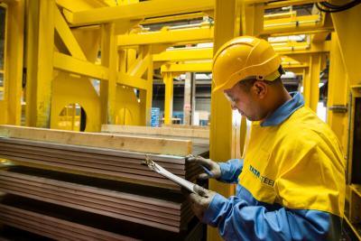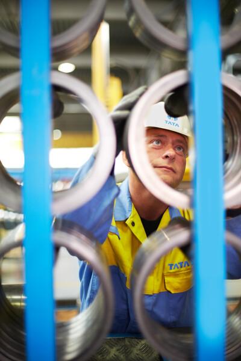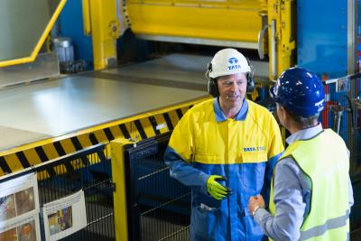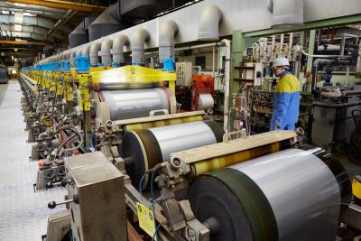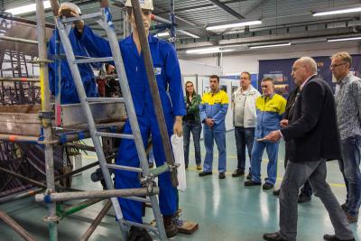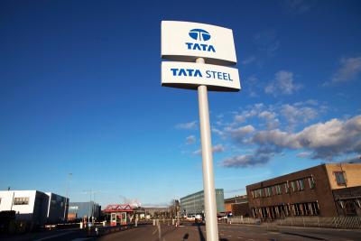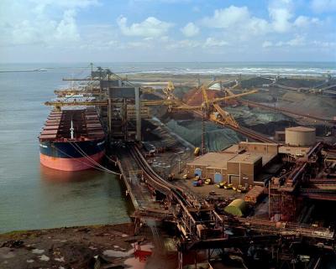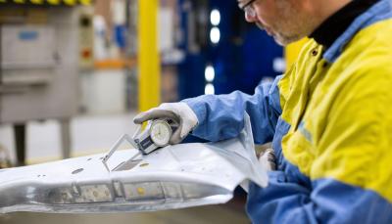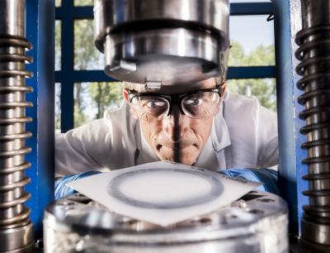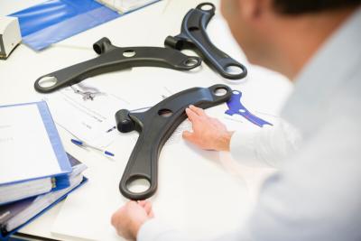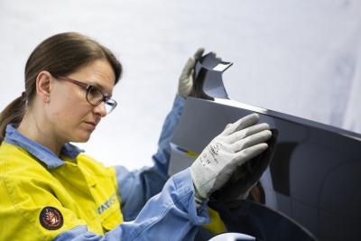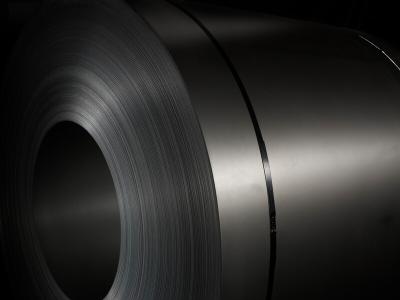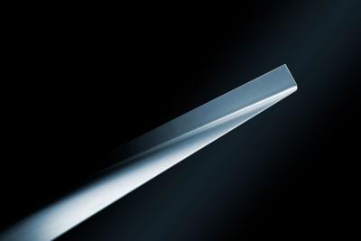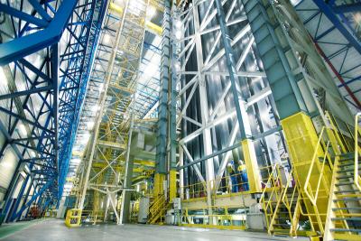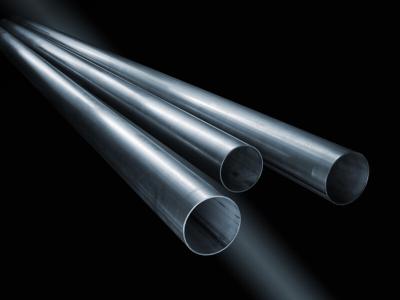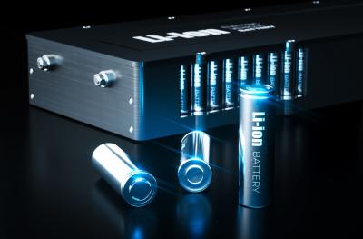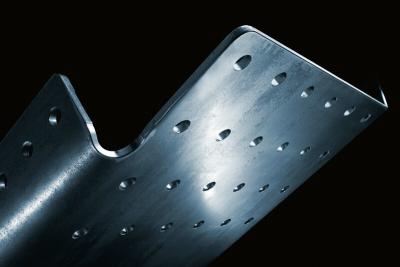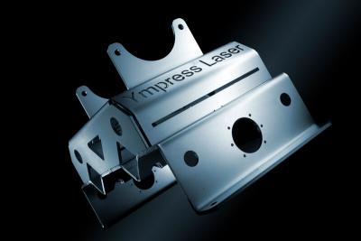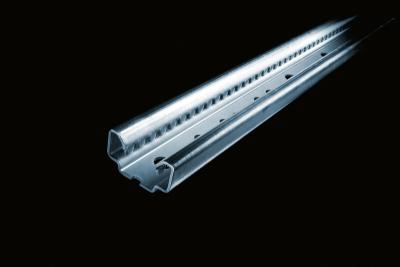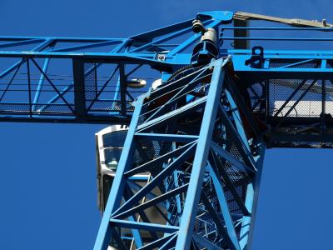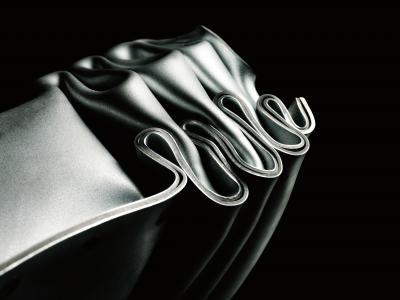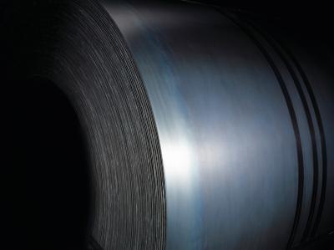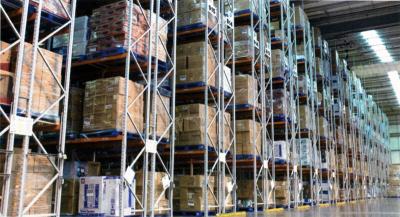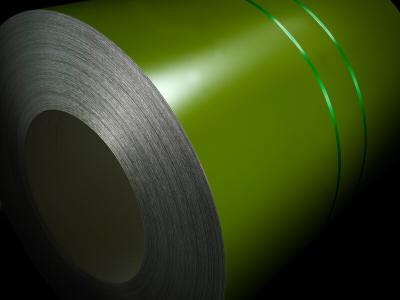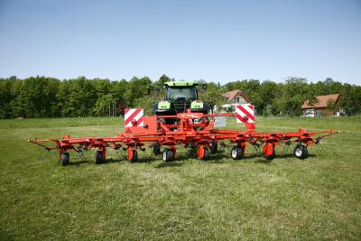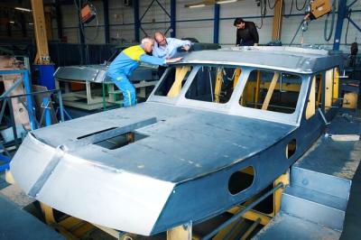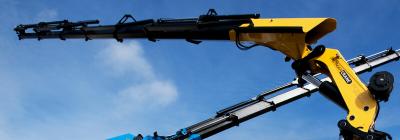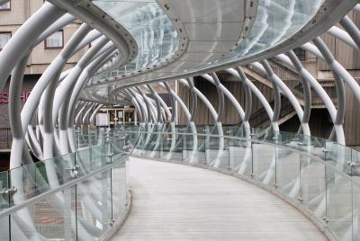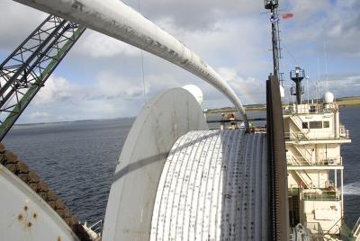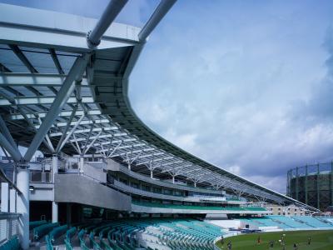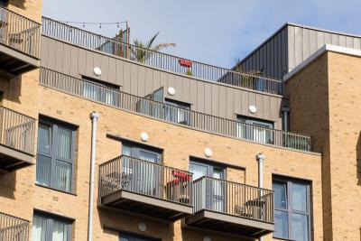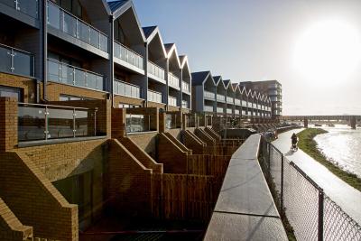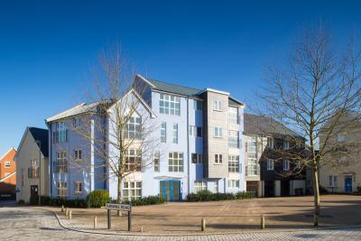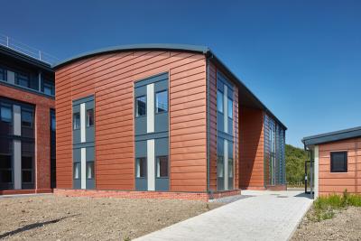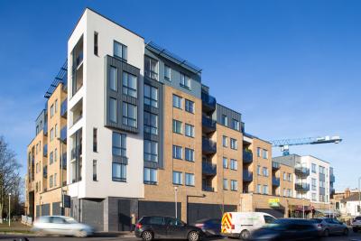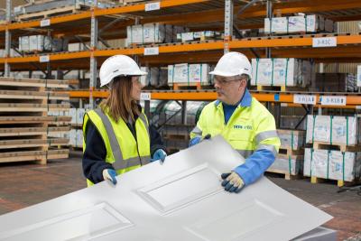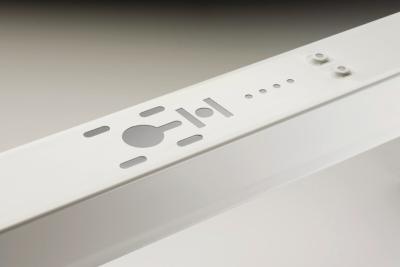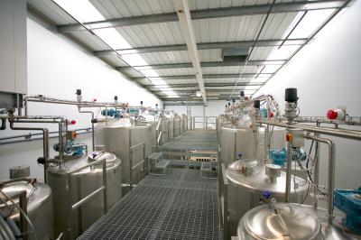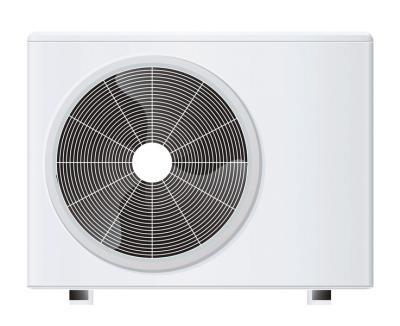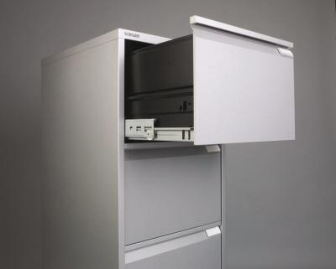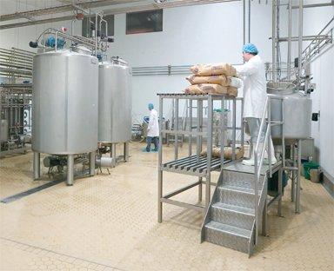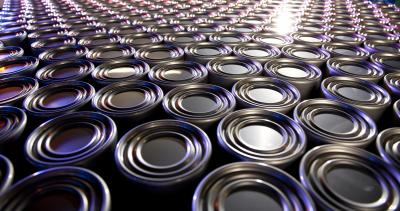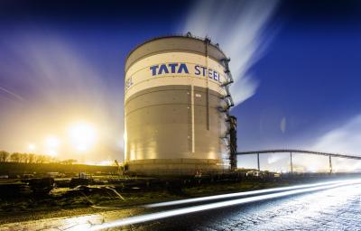This prestigious building is a real sight for sore eyes. Welcome to Cleveland Clinic Abu Dhabi, one of the most impressive hospitals in the world.
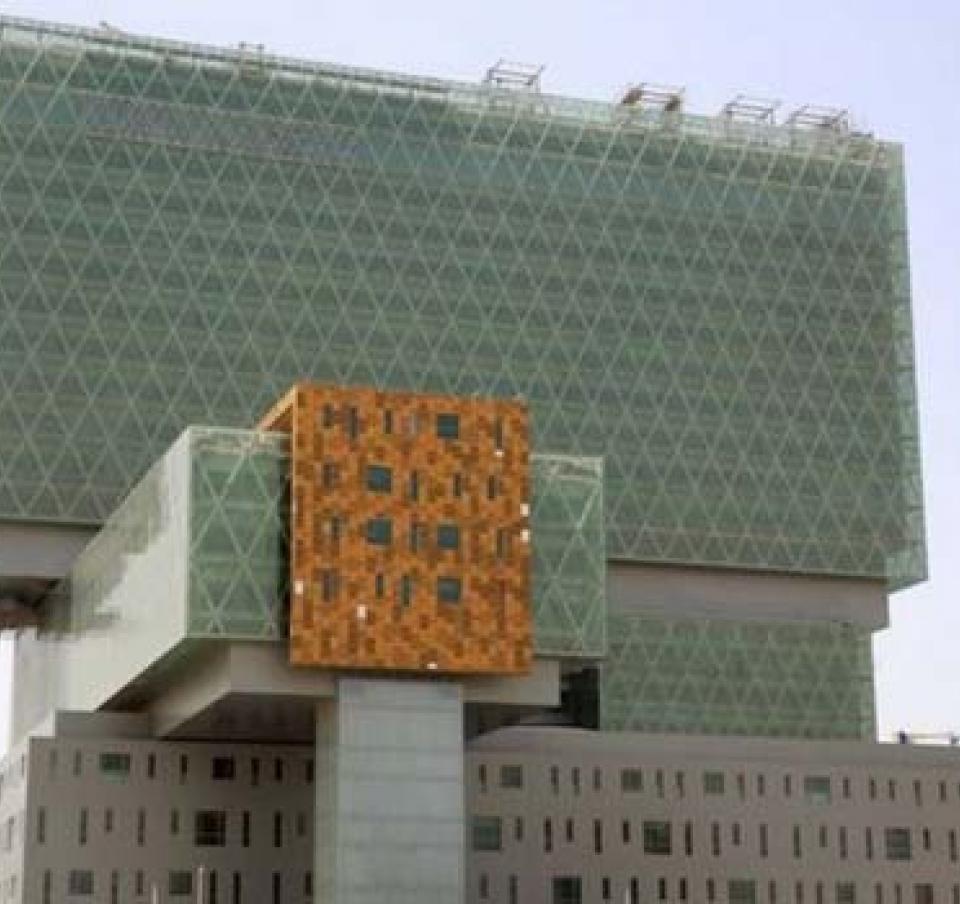
This prestigious building is a real sight for sore eyes. Welcome to Cleveland Clinic Abu Dhabi, one of the most impressive hospitals in the world.
Its multi-specialty medical facilities bring together leading physicians from around the world, with five clinic floors, three diagnostic and treatment levels, and thirteen floors dedicated to critical and acute inpatients, all boasting the very latest in surgical and treatment technologies.
Tata Steel treats Abu Dhabi hospital to its quality care
US-based architects HDR designed Cleveland Clinic with surgical precision, with Aedas as construction architect and Aecom providing consulting engineering.
Taking influence from the alleyways and courtyards of Middle Eastern towns, its stacked-block design is connected by bridges and walkways, with right-angled cantilevers adding form and interest.
But it’s the lattice design that really gives this 2.2m sqft hospital the five-star treatment. Because of its unique blocked design, engineers AECOM were faced with a difficult diagnosis – how to manage the substantial load transfers between each steel-framed block.
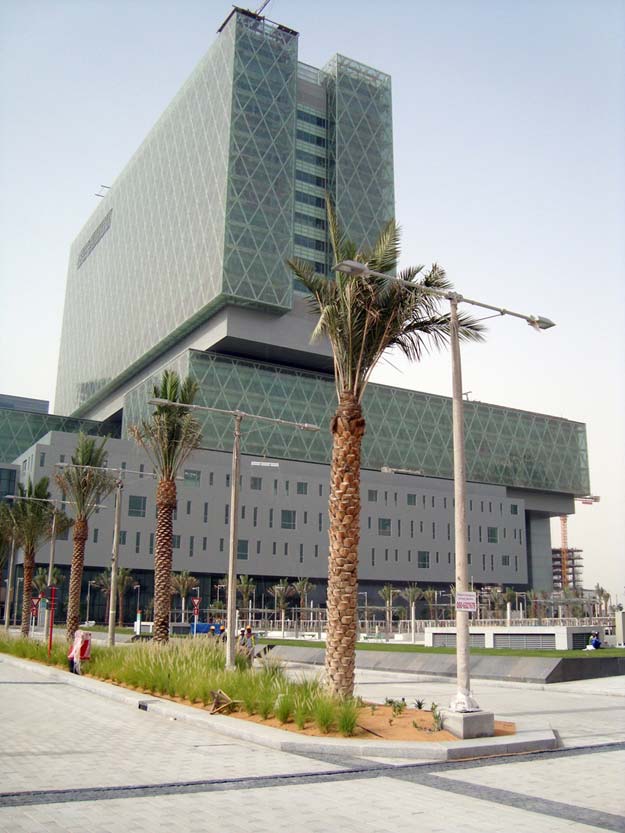
They also had to ensure that the advanced cooling and air conditioning system, along with all the other essential services for this modern medical centre, could be incorporated whilst maintaining the cosmetic appearance of the whole complex.
It was a project that needed real intensive care – but Tata Steel’s Celsius® 355 Hollow Section products provided the remedy.
Strong yet lightweight, the Celsius® 355 Hollow Section range from Tata Steel is ideal for steel-framed structures with complex designs, where aesthetics are a priority.
Providing outstanding structural performance and visual appeal thanks to consistently high surface quality standards, Celsius® 355 Circular Hollow Section (CHS) was installed in a unique lattice design to provide the required support for building’s challenging design.
The lattice is a crucial part of the complex’s appearance, fully exposed behind glazing and forming part of an innovative double façade which aids the building’s energy performance. The outerskin ensures high heat absorption whilst exhaust air pre-cools the façade cavity to allow cool, fresh-air to be circulated throughout the hospital.
Hospital project in good health thanks to Tata Steel
Tata Steel’s Celsius® 355 Rectangular Hollow Section (RHS) and Square Hollow Section (SHS) are also used throughout the building, in trusses and as brackets to support walkways.
But it wasn’t just Tata Steel’s Hollow Section which provided essential support for this project. Tata Steel’s Dubai office was also involved in ensuring a continuous care path for the hospital, managing the import of Tata Steel construction products and the supply of Tata Steel’s ComFlor® profile to meet AECOM’s exact requirements for the flooring system.
ComFlor® composite floor decking were used throughout the hospital to provide a framework and reinforcement, but also crucially a way to incorporate the vital piping, wiring and other ducting services without detracting from the open-lattice design of the building.
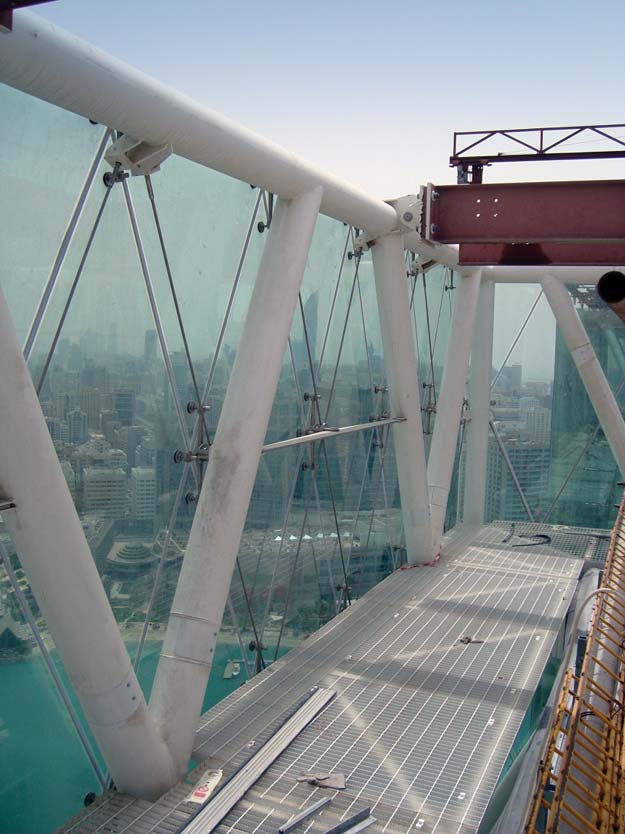
Over 240,000 sqm of the profile was manufactured in Dubai by Tata Steel to meet the project’s tight timescales. All flooring was supplied complete with clip hangers to allow easy attachment of services to the slabs and avoid the need for any drilling or punching through the deck.
Another prestigious building that’s making a difference
Thanks to the combined expertise of Tata Steel’s international team and dedication to client care, this hospital project is certainly treating the local region with its world-class patient-focused approach to modern healthcare.



