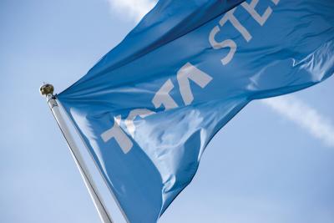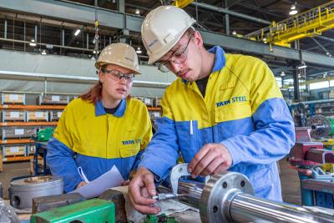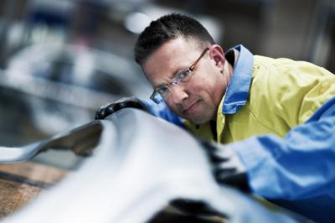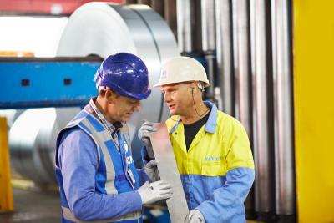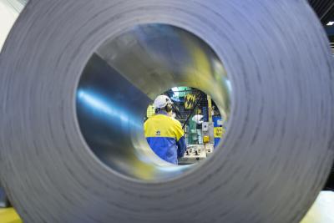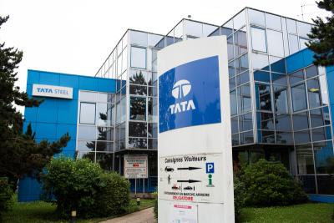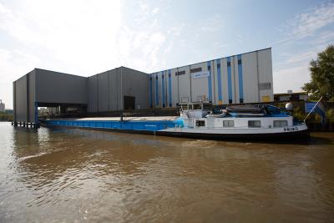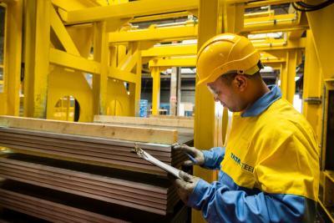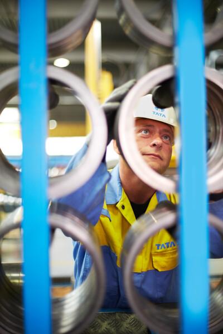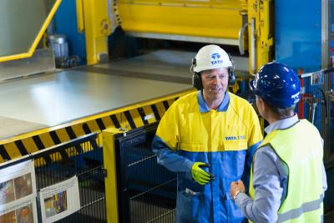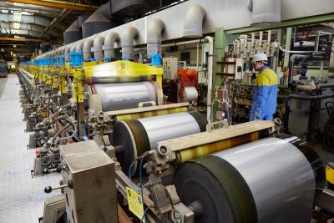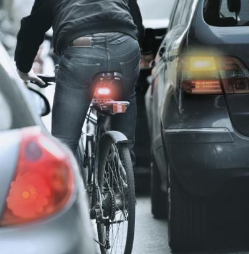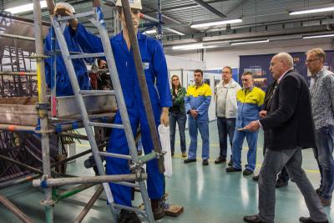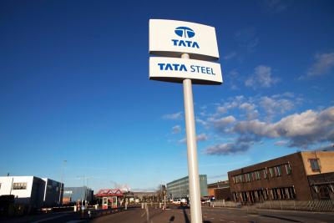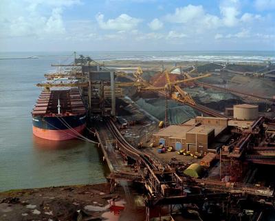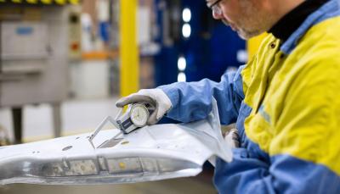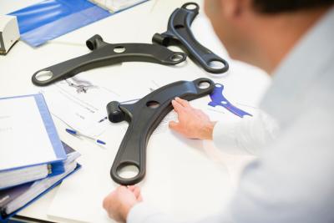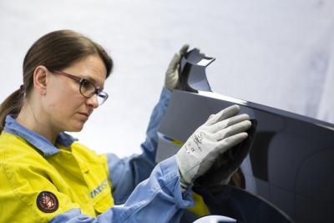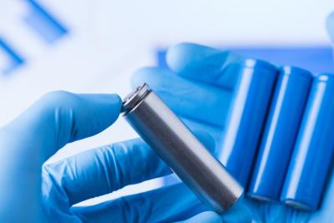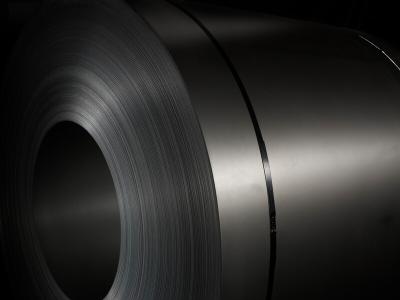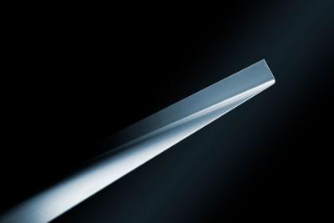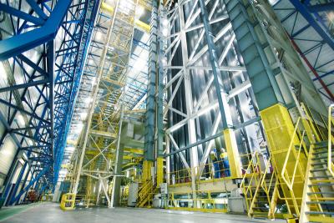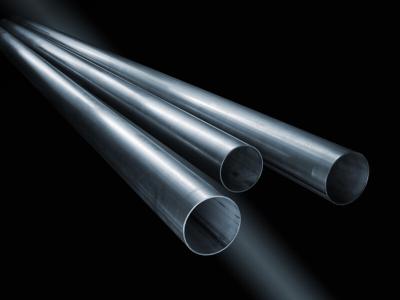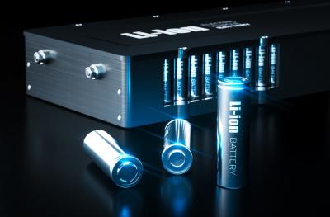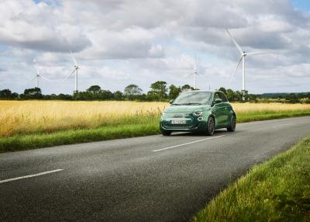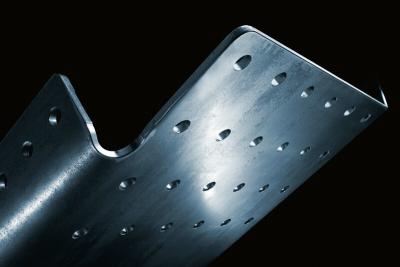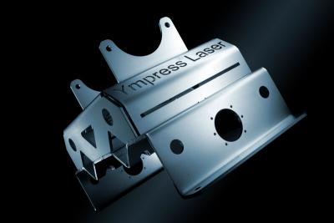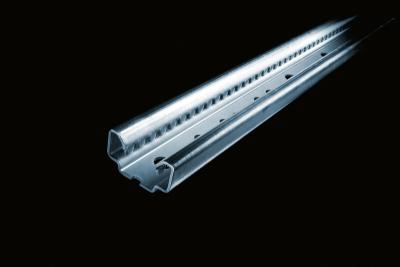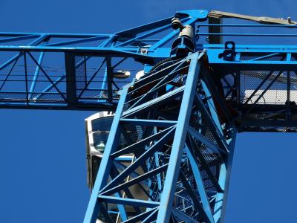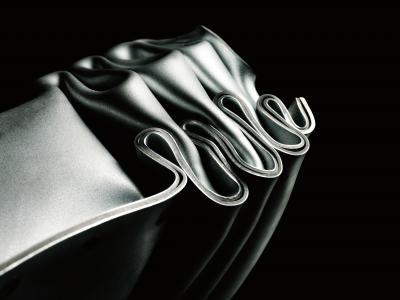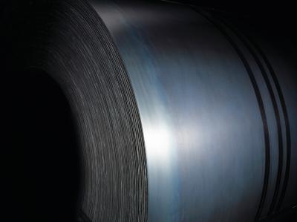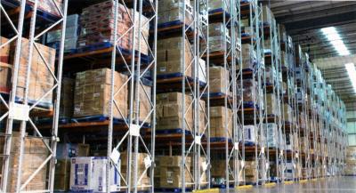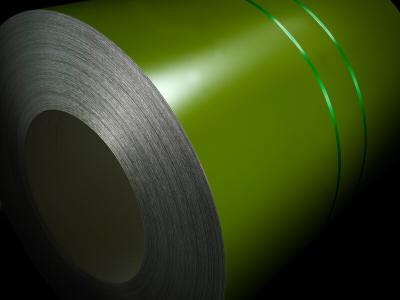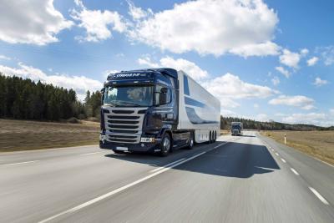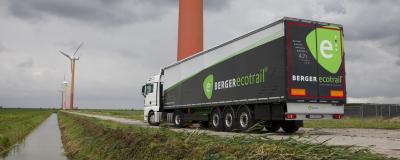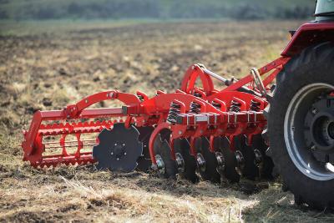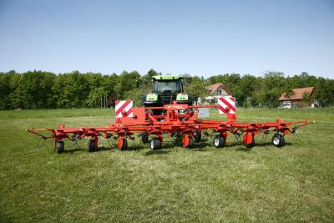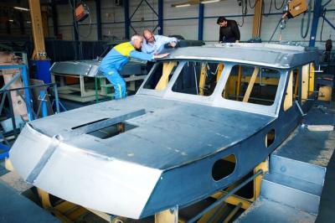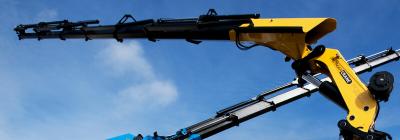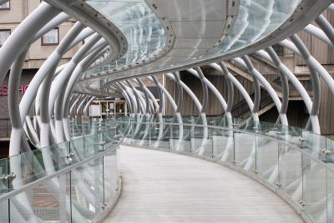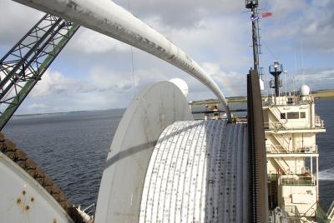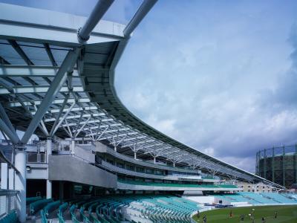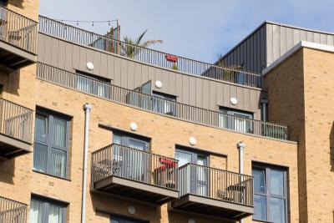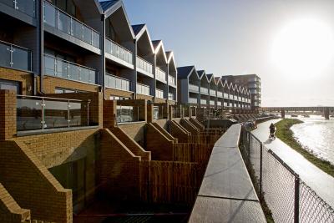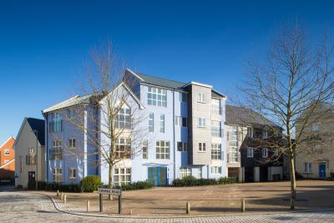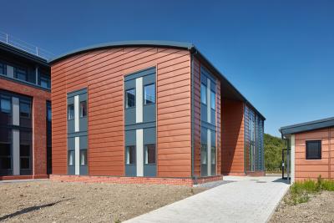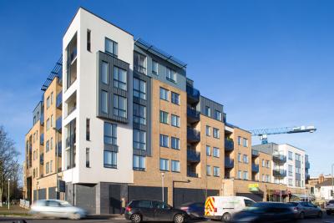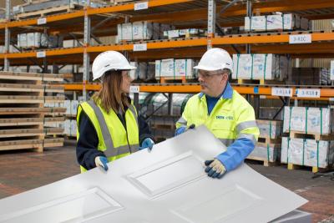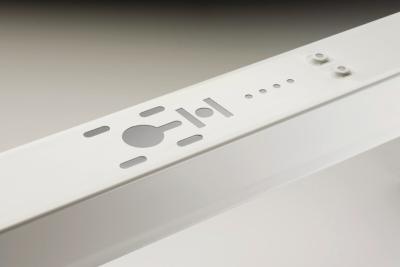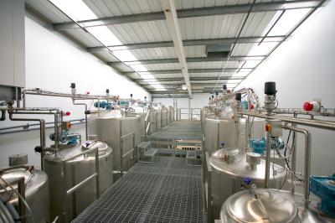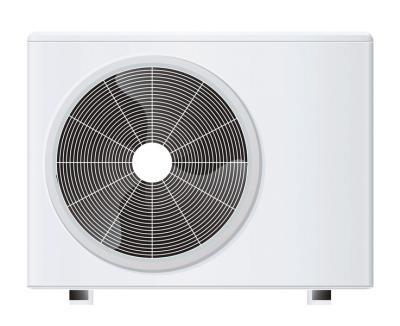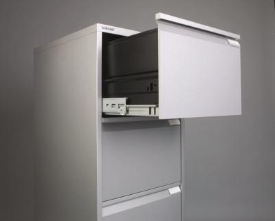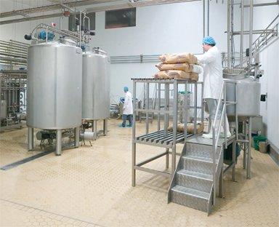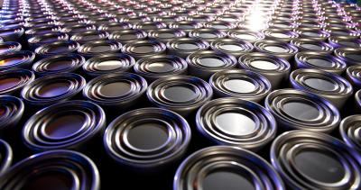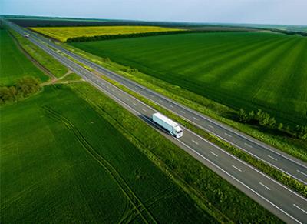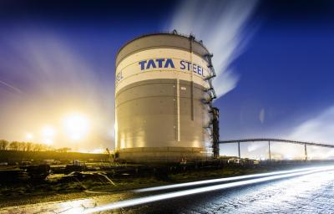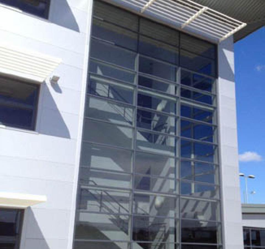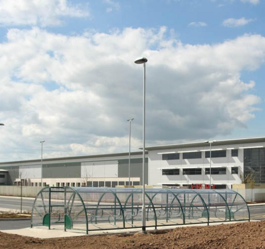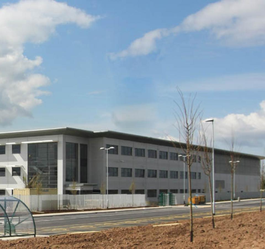Waitrose
Distribution case study, Colorcoat HPS200 Ultra®
Client: Evander Properties on behalf of Waitrose
Architect: AJA Architects LLP
Main Contractor: Winvic Construction
Sub Contractor: Yorkshire Sheeting & Insulation Services
System manufacturer: CA Building Products
Tata Steel products: Colorcoat HPS200 Ultra® in Goosewing Grey and Merlin Grey roof, walls in Albatross with Confidex Sustain® Guarantee
Year: 2012
Waitrose distribution depot in Chorley was constructed by Winvic Construction to provide access to Scotland and to grow the supermarket giant’s business in the North West of England. Construction of the new 360,000 sq ft warehouse, 50,000sq ft of offices and a vehicle maintenance was completed in 2012, and created over 600 new jobs in the area.
The challenge
Waitrose part of the John Lewis Partnership have committed as part of their CSR strategy to minimise the impact of their actions on the environment. This is particularly important when considering their construction projects, here sustainability is the key driver that will ensure that they design to reduce not only the carbon footprint of their buildings, but also the operational energy that those buildings consume throughout their lives.
To meet these operational energy requirements, Waitrose set high standards for the construction of their new distribution facility in the North West. A key objective set was to achieve an extremely high Energy Performance Certification (EPC) rating. The building required excellent air-tightness, with leakage targets of of 1m3/hr/m2@50Pa set - as air leakage has been identified as a major source of heat loss in buildings. The design of the building therefore focused on delivering this standard.
The solution
The building developers, Evander, chose to specify CA Building Products’ Twin-Therm® Chronus solution to meet this target. The distribution centre was sub-divided to deliver an ambient storage area and a chill store of a considerable size. Rising to the challenge, the Twin-Therm® system installed by Yorkshire Sheeting & Insulation Services, achieved record air-tightness levels for Waitrose of 0.99m3/hr/m2@50Pa.
Twin-Therm® built-up system supplied by CA Building Products included Colorcoat HPS200 Ultra® as the external skin and a Colorcoat® liner which acted as a proven air tightness layer whilst at the same time allowing the building to become weathertight in the shortest possible timeframe, enabling internal works to begin earlier in the programme. CA Building Products Twin-Therm® Chronus built up roof and wall cladding systems are able to accommodate variances in steelwork alignment.
The building envelope system also benefited from Tata Steel’s Confidex Sustain® Guarantee, a combined guarantee that covers the durability of the Colorcoat® external pre-finished steel and makes the building envelope CarbonNeutral by off setting the embodied carbon. Tata Steel is able to offer Confidex Sustain® zero carbon building envelope systems supported by our Responsible Sourcing certification and Environmental Product Declarations.



