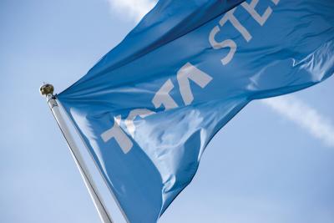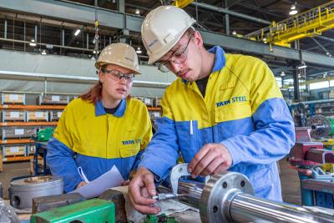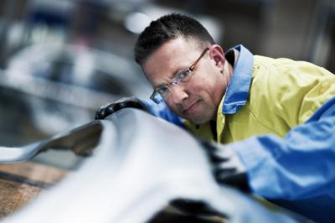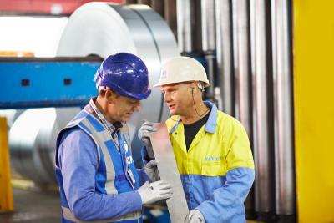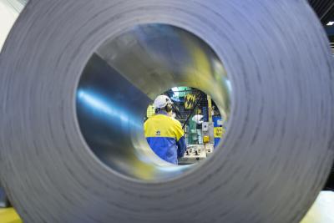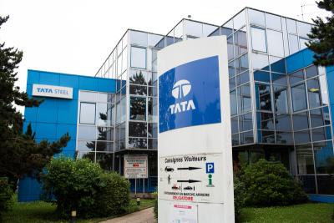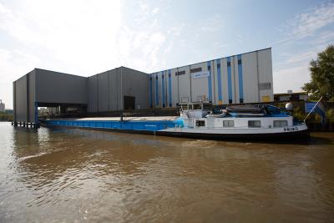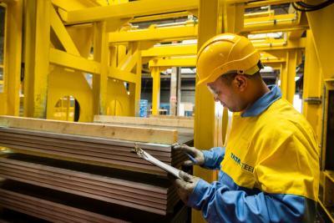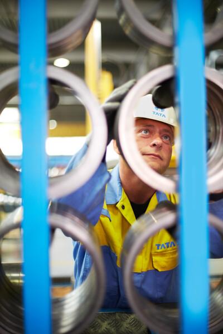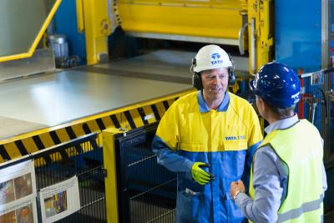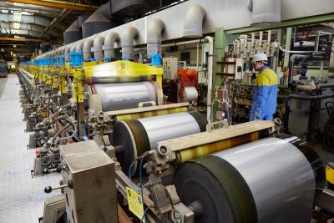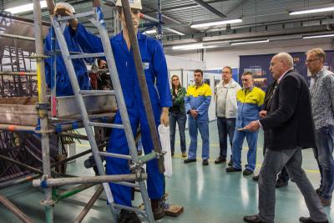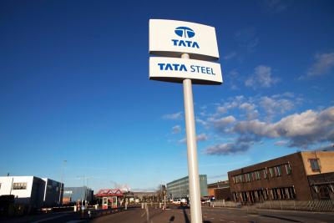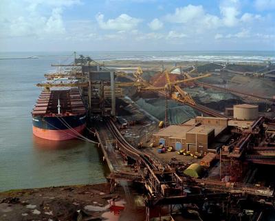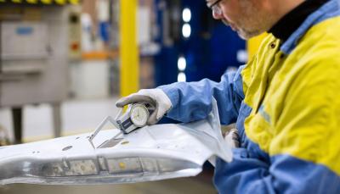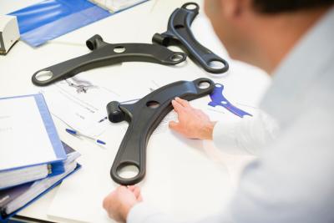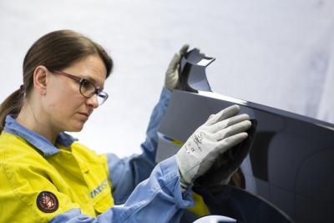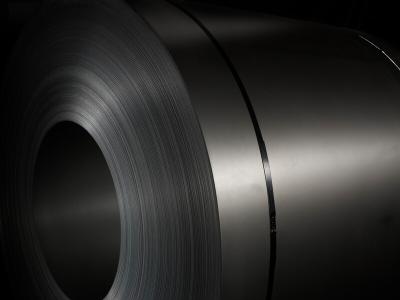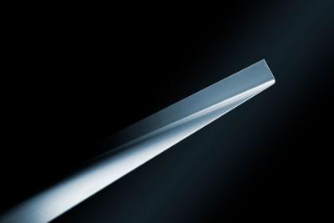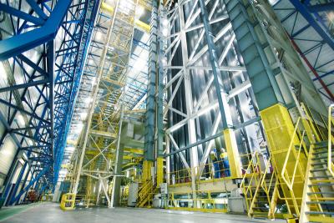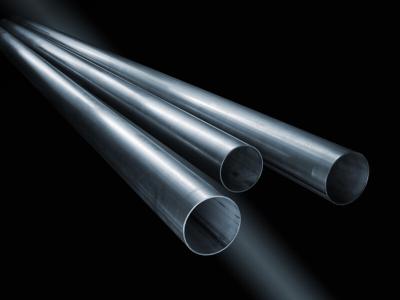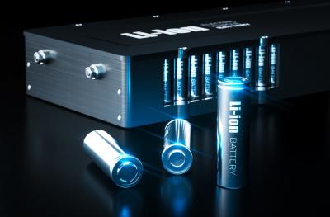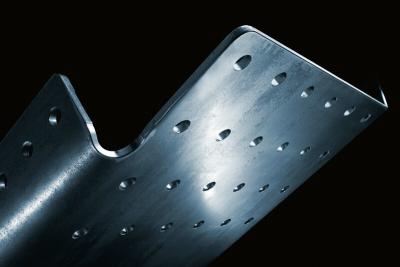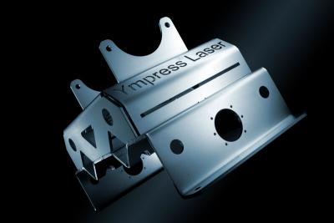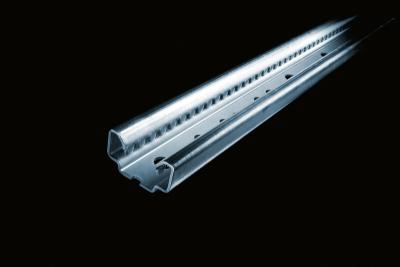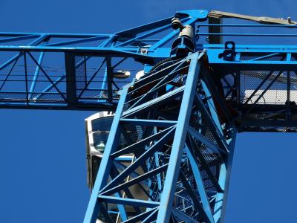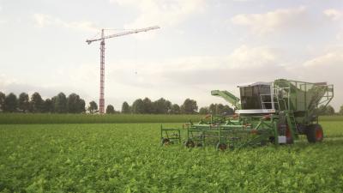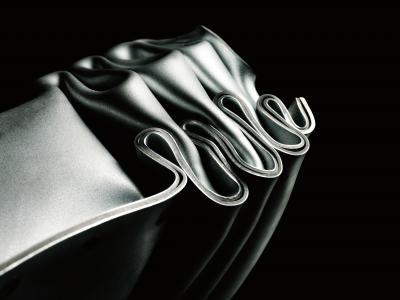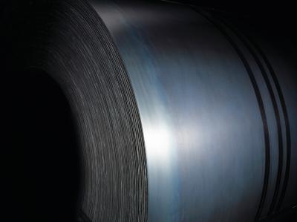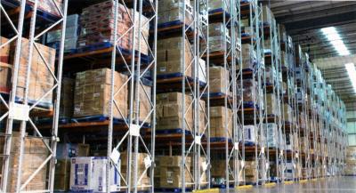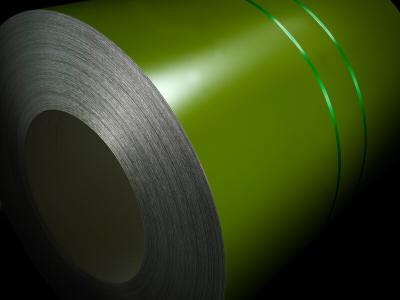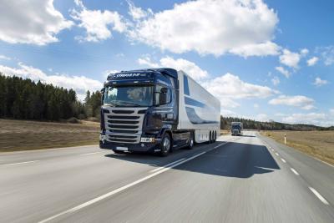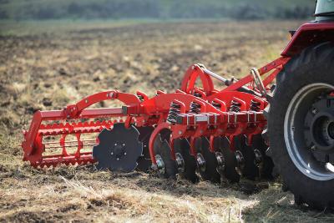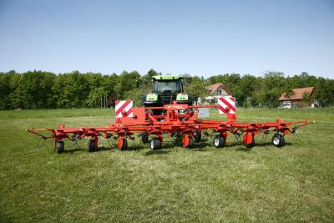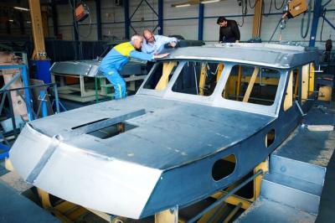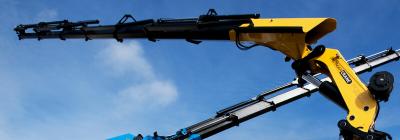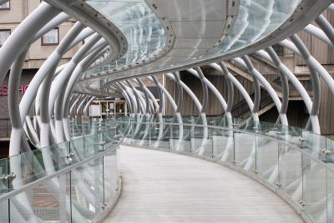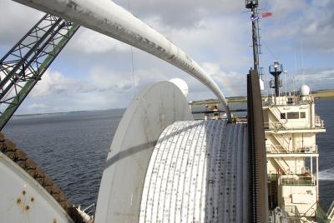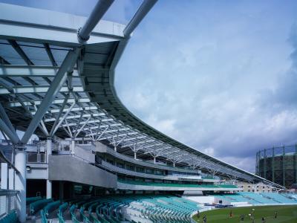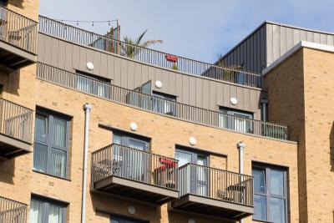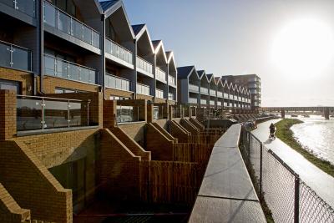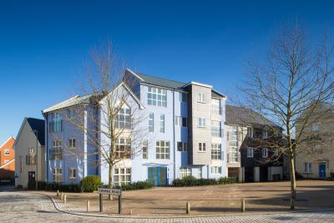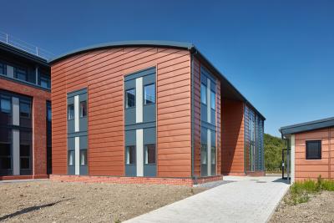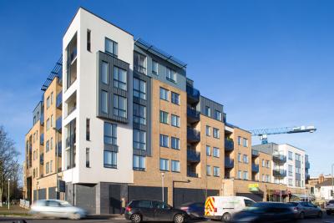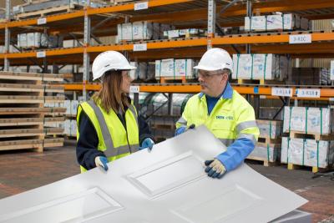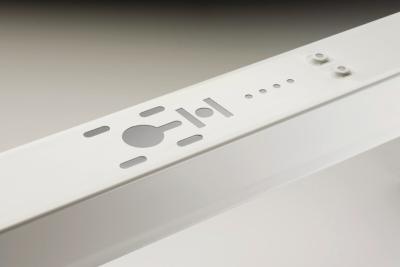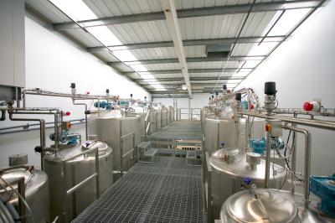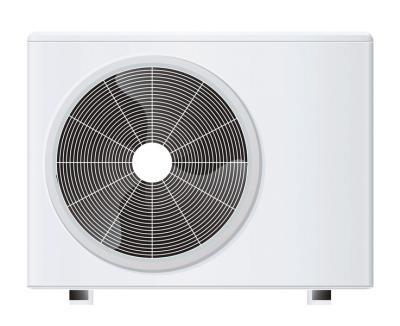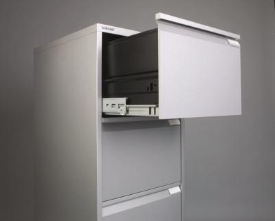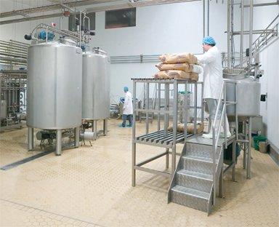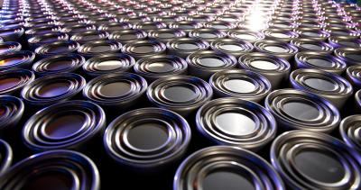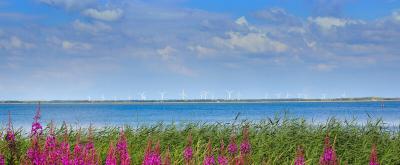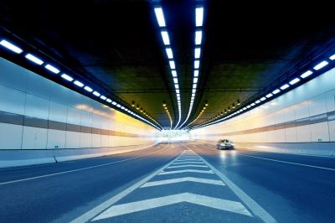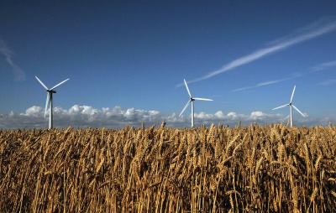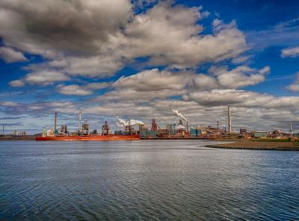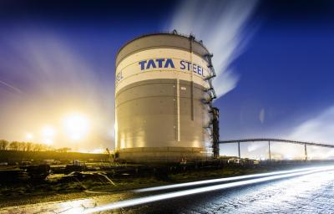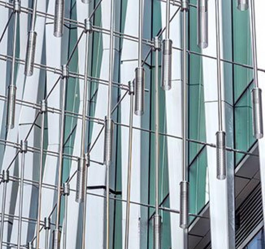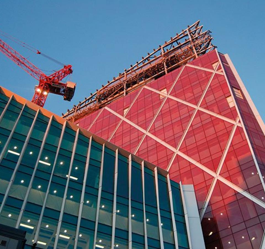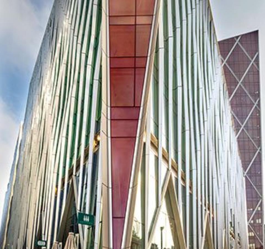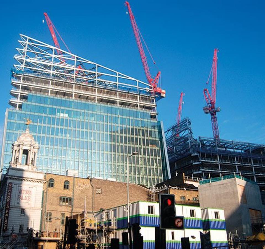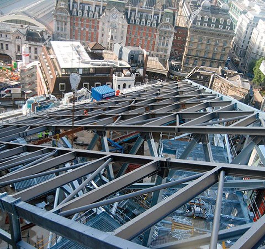Nova Victoria
Mixed use development case study, Celsius®, ComFlor®, RoofDek®
Client: Land Securities
Architect: PLP Architects, London
Main contractor: Mace
Structural engineer: Robert Bird Group
Steelwork contractor: Severfield Ltd
Tata Steel products: Celsius® 355 structural hollow sections for the steel-frame; ComFlor® 51+ composite floor deck and RoofDek D100 structural roof deck
Year: 2016
Steel construction has played a leading role in a new and vibrant office, retail and residential scheme known as Nova Victoria that has taken shape opposite London’s busy Victoria Railway Station.
The first phase of the prestigious development started in June 2013 and included 44,600m2 of offices and 7,500m2 of retail and restaurant space accommodated within two landmark steel-framed high-rise structures. The two structures, Nova North (a 15-storey building) and Nova South (a 21-storey building) both have ground and first floor retail and restaurant space and are topped by complex inclined roofs.
The challenge
A composite metal deck flooring solution was required that minimised the on-site programme, and it was also essential that the flooring system was capable of achieving the long spans required, some of which are up to 16m long.
The solution
Celsius® 355 structural hollow sections are used for bracing of the steel-frames, and the floors have been formed using the ComFlor® 51+ composite metal decking flooring system. RoofDek D100 was used to support the roofing system.
The metal floor deck of both buildings used 55,000m2 of ComFlor® 51+ in 1.2mm gauge, selected for its light weight properties and its ability to provide a virtually flat soffit for optimum spanning capability.
ComFlor® 51+ is placed onto the top flange of the steel support beam, increasing the composite beam efficiency to achieve long spanning capabilities and provides the best available composite deck fire performance for both slab and beams.
Around 398t of Celsius® 355 has also been used on the Nova Victoria project. The hot-finished structural hollow sections were predominantly used for temporary stability bracing on both buildings as well as forming V-shaped columns that adorn the two main entrances.
“We always get excellent service from Tata Steel and the deliveries are always on time which is very important. Also, ComFlor® profiles are designed to obtain good load optimisation, allowing up to 1,400m2 of the decks per load, and this means less deliveries which reduces congestion in and around the site.” Severfield Contracts Manager, Martin Clyne
Complex sloping roofs
We used RoofDek as a base for our roofing product as it is easy to install, which really helped because on the Nova South building we had to install the product on a 45 degree pitch.
Complex inclined roofs adorn both Nova North and South. Nova North has an inclined roof and flat architectural featured roof grillage.
The roof extends from levels 10 to 15, all of which are plant spaces with the exception of one upper floor that has office space.
Topping Nova South are two inclined roofs, containing plant levels from 10 to 15 and then upwards from 16 into an architectural peak at level 21. Again, the uppermost level of this block also contains plant areas.
Roofing contractor Jelt Constructive Builders installed 250m2 RoofDek D100 to support the project’s roof elements.
EN-Construction-Contact-BSUK - Structural
Building Systems UK technical team - Structural
Tata Steel
Shotton Works
Deeside Flintshire CH5 2NH
United Kingdom



