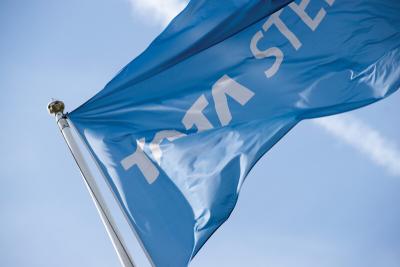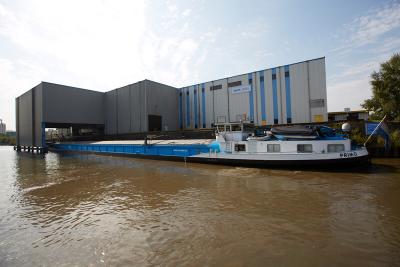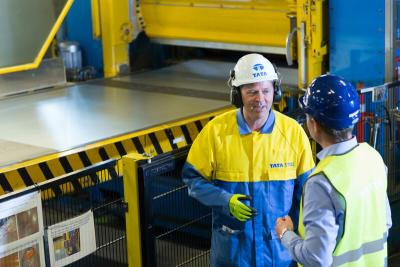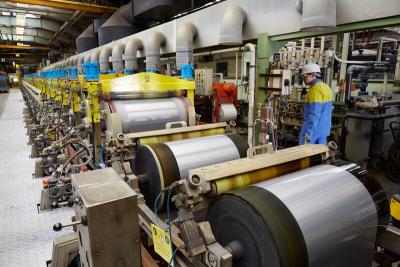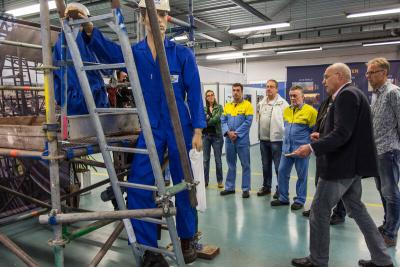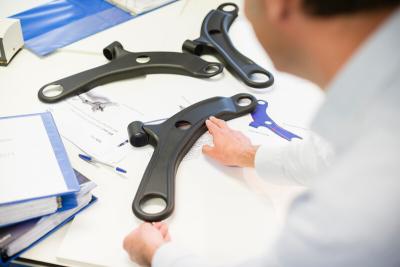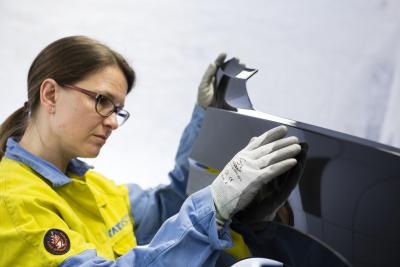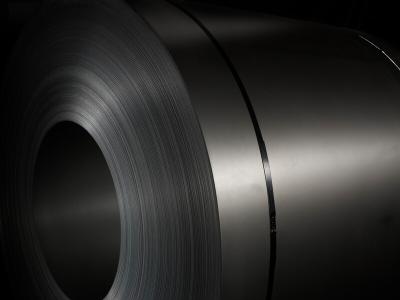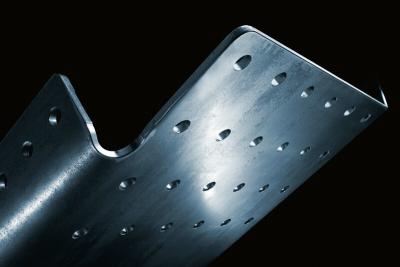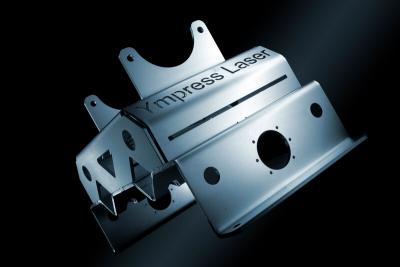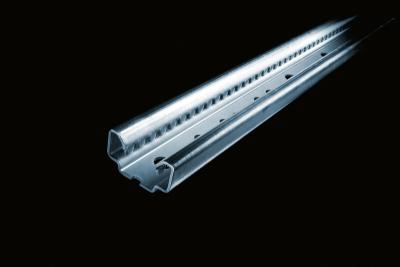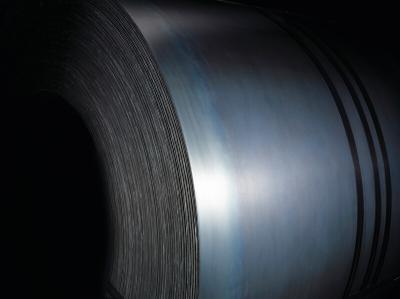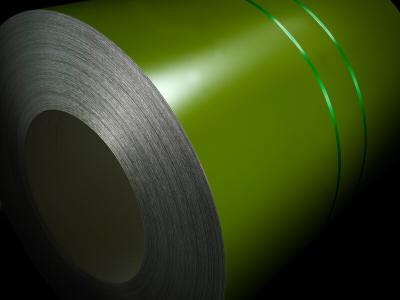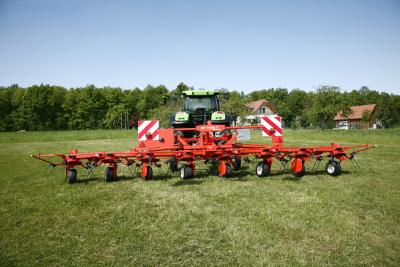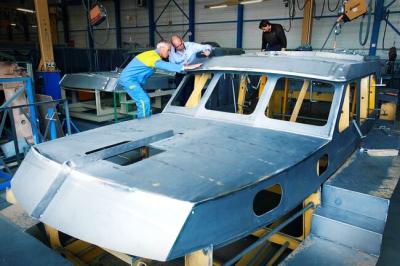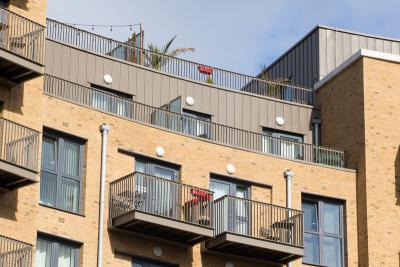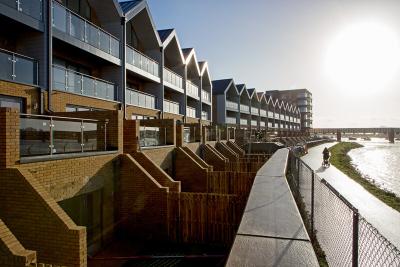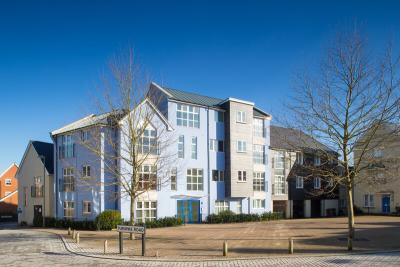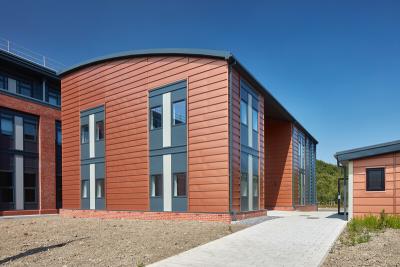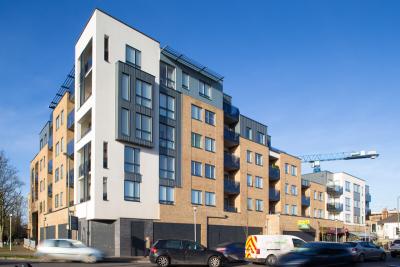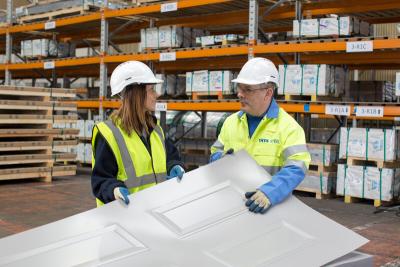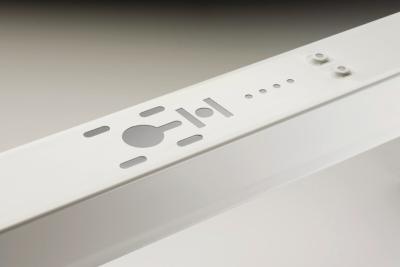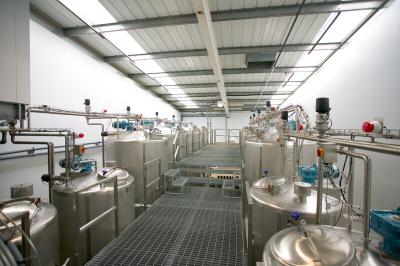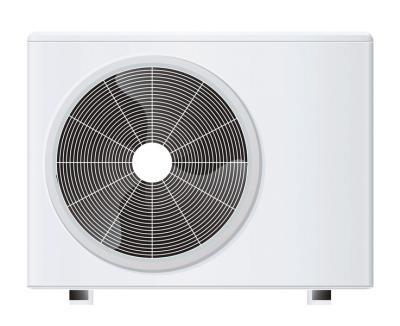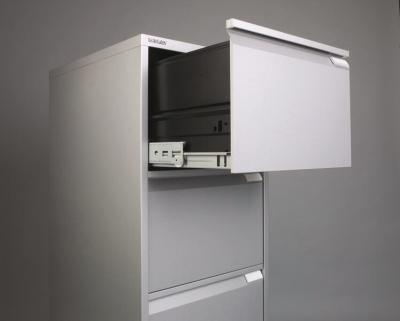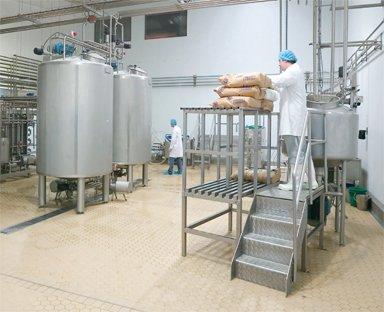The COMBINED platform is a new building envelope design and configuration plug-in tool created for professional architects, specifiers, contractors and procurement managers.
The plug-in works directly with the Revit, ArchiCAD, Allplan, SketchUp and AutoCAD platforms, providing an interface through which architectural professionals can independently configure and manage a system build-up from the full range of Tata Steel building envelope products.
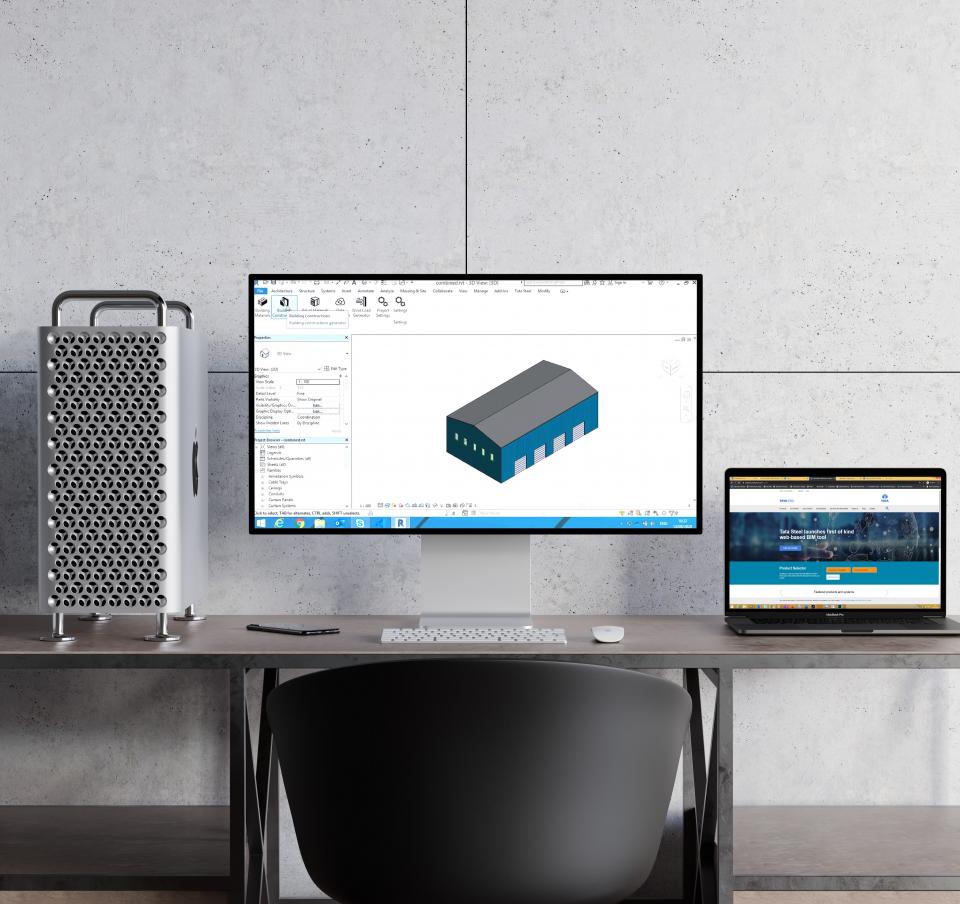
These plug-ins can be accessed directly via the 'plug-in download' links box on this page.
Watch our video to see how the plug-in works.
Similarly, for contractors who assume design responsibility on projects, the quality of their output is highly dependent on the information provided by manufacturers. Being able to offer an appropriate level of detail in the model at the right time, and in the right format, affects the ability of contractors to tender for projects - especially ones where a certain level of BIM is mandated.
The platform connects directly to DNA Profiler Tata Steel’s managed and structured product database – the single source of truth, and the configured specification is delivered into the 3D model instantly. If the performance characteristics of a product change, or if a product is discontinued, the COMBINED platform provides an instant notification. The designer can then simply accept the updated information or, if the knock-on effect of the change is more substantial, immediately be directed to alternative products that offer an equivalent performance.
The COMBINED platform enables a full suite of analysis features - including thermal performance, condensation risk, and wind and snow load calculations - giving confidence that the design will deliver the required level of building envelope performance.
The tool also displays the available Confidex® Guarantee options for the building’s location, ensuring that the correct guarantee period is applied.
For procurement managers the COMBINED platform generates material schedules directly from the project’s 3D model, saving time on quotation preparation and material costs. Quotations are more accurate, and ordering processes are much easier.
Why COMBINED? COMBINED stands for: COnnected & Managed BuildINg Envelope Design
Our free webinar, which will be held on Tuesday 3rd November at 10.30am will provide architects and technicians with all the information they need to get started with the COMBINED platform. “Whether you want to simplify the design process, provide more accurate quotations or streamline procurement, we encourage you to join us on Tuesday 15th December to see the COMBINED platform in action – and find out how to start generating building envelopes with ease,” says Alex. Register for the Webinar here.
Download your plugins below:



