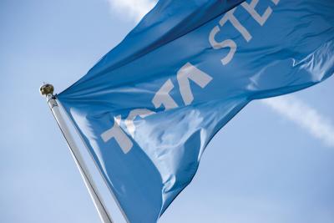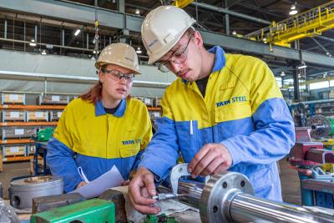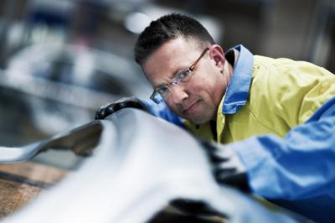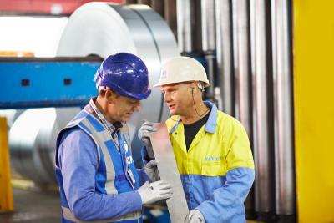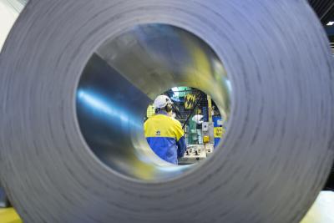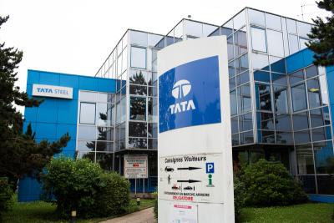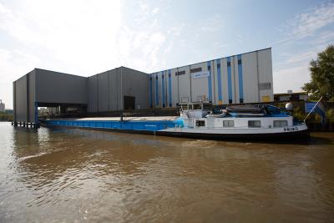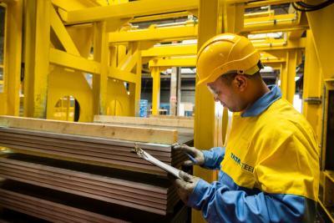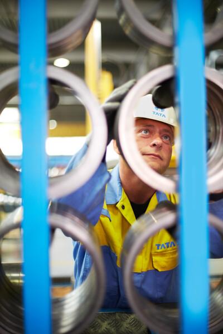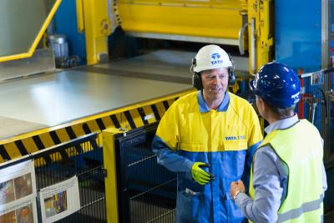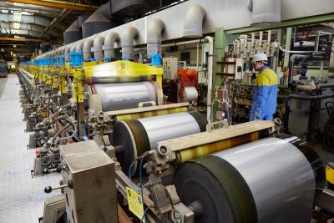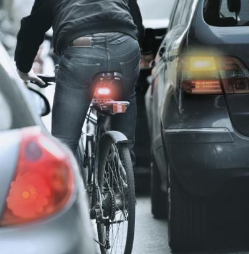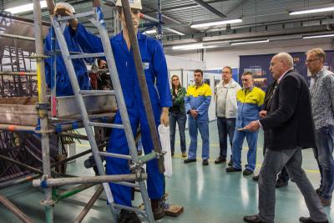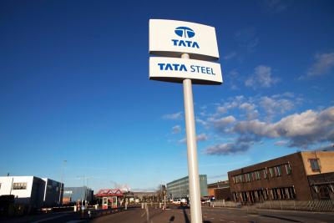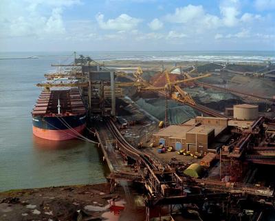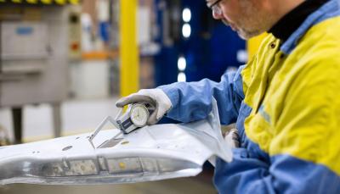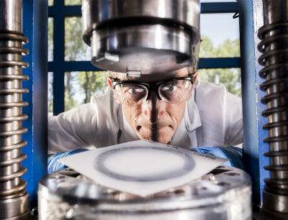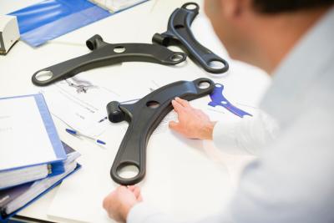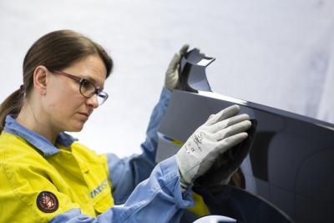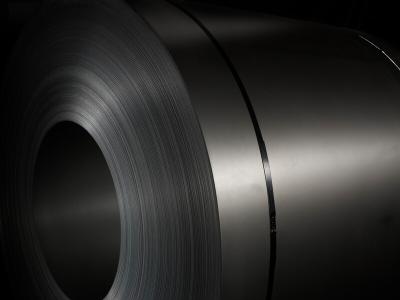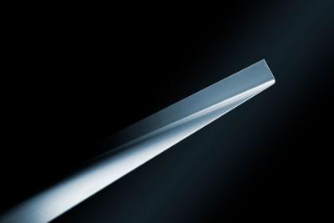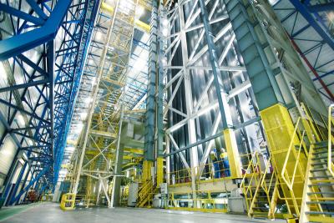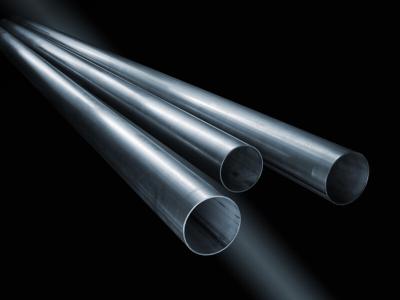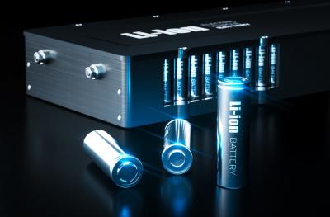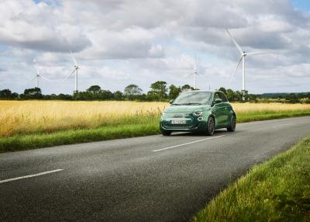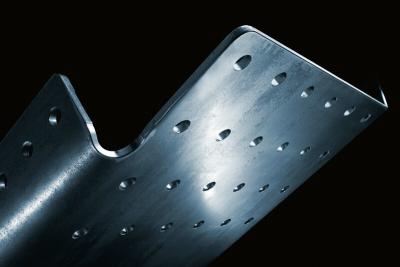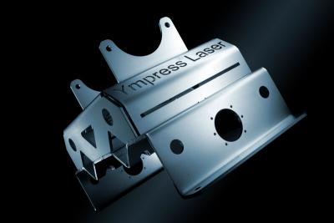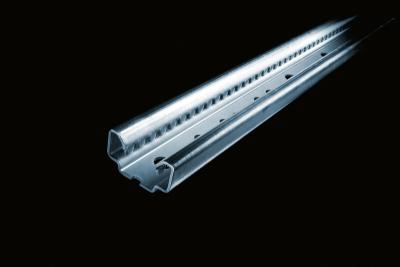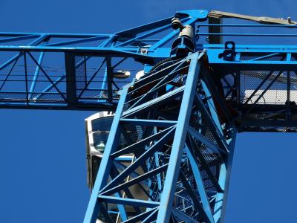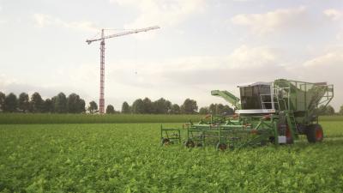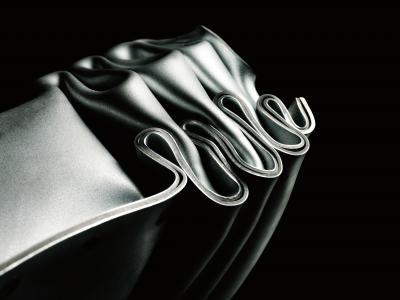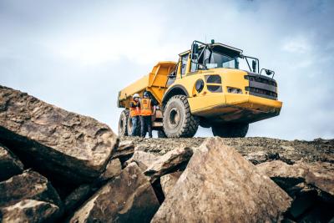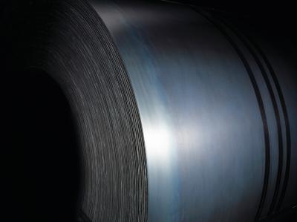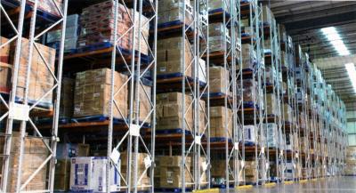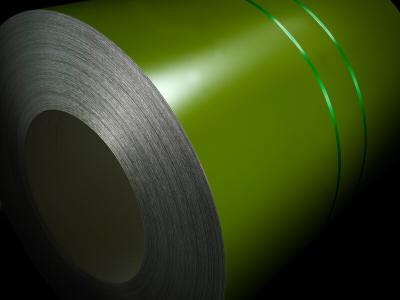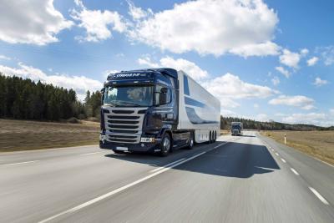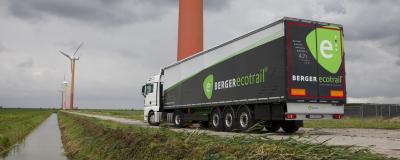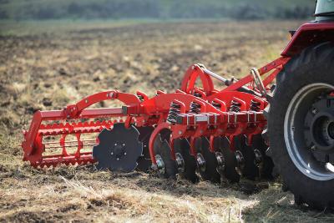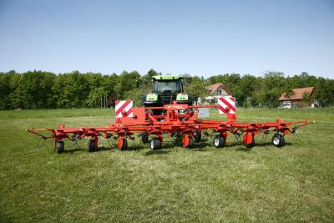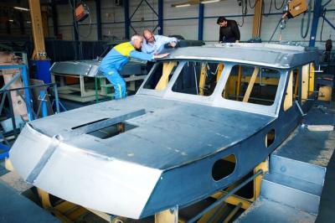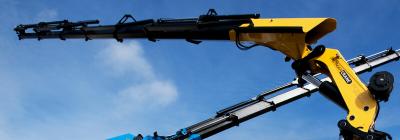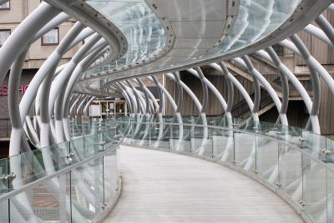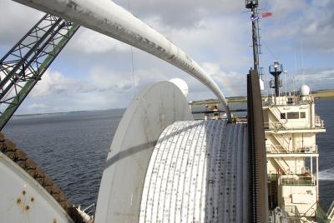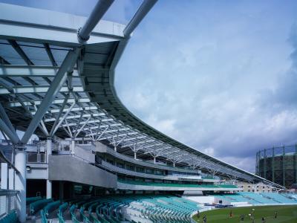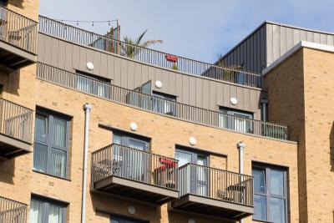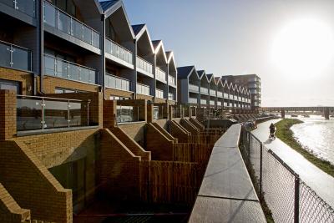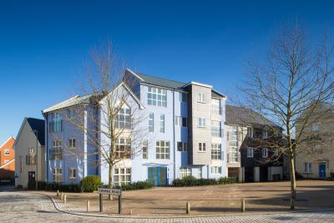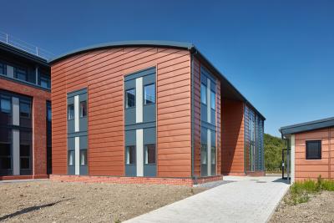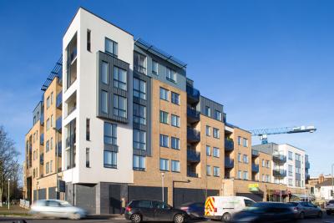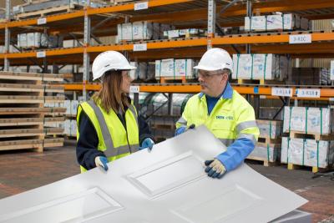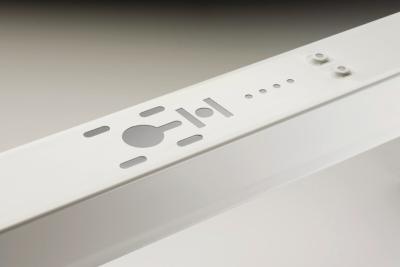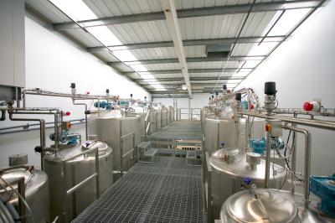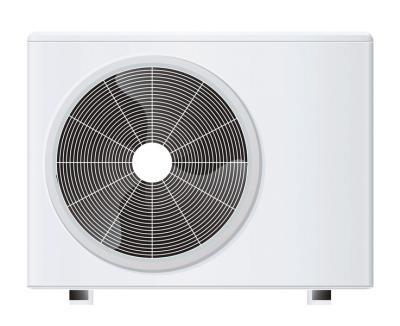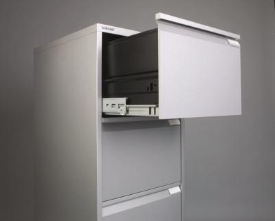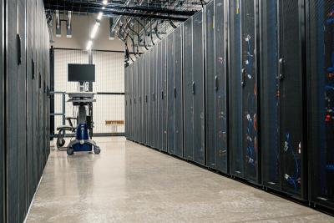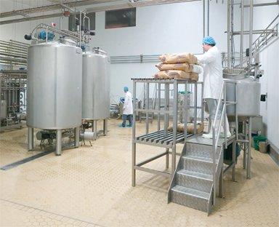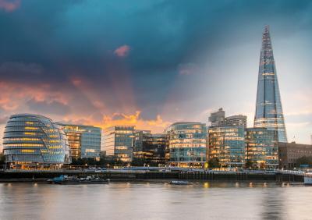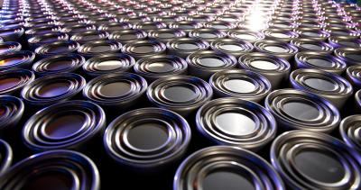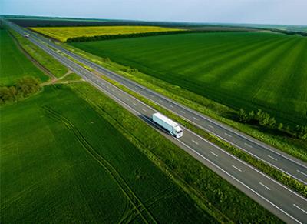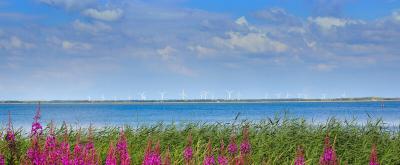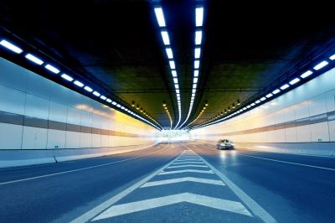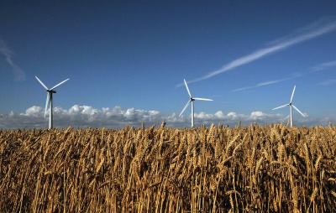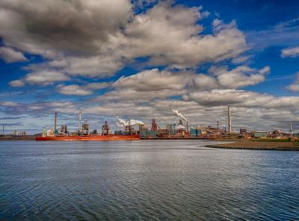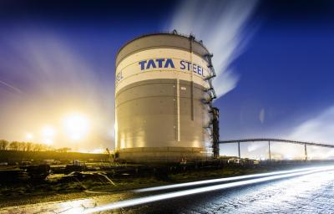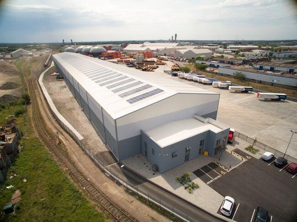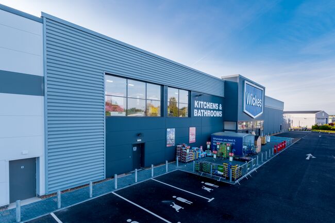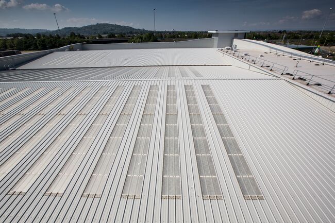A trapezoidal insulated wall panel comprises of metal (usually steel) sheets formed into trapezium shapes around a core of insulation. The trapezium shape itself is four sided with only two parallel sides and adds strength, as well as aesthetic qualities, to the wall panels. The trapezoidal insulated wall panels can be horizontally or vertically positioned, or orientated at an angle, to provide the architect with a choice of modern design options for a key part of the building envelope.
The length of insulated wall panels can be varied and is manufactured to order to ensure they are optimised for ease of installation and to reduce waste, whilst the thickness can vary to accommodate thermal performance requirements.
All the above is also true of trapezoidal insulated roof panels and this blog can interchangeably use the term wall or roof.
How can insulated wall panels enhance the building envelope?
Insulated wall panels enhance the building envelope through their ability to provide the building with weather protection and enable it to achieve high standards of thermal performance.can allow earlier handover and occupation, bringing a tangible benefit to the client.
The insulated core of the panels can be supplied in a variety of thicknesses. This makes it possible to select insulated wall panels with range of U-values to match the desired thermal performance of the building. can allow earlier handover and occupation, bringing a tangible benefit to the client.
The engineered nature of the metal panels allows them to be precisely fitted together during installation. This controlled installation results in tightly fitted joints that promote good levels of air tightness, reducing draughts and further increasing thermal performance of the building envelope. The quality of the joints between insulated wall panels also restricts the path of any moisture through the system, resulting in walls that provide good resistance to water penetration.can allow earlier handover and occupation, bringing a tangible benefit to the client.
Insulated panels offer savings on secondary structural steelwork due to their ability to support wider spans. This reduces steelwork and the embodied carbon from the building frame and overall building. can allow earlier handover and occupation, bringing a tangible benefit to the client.
Whilst not necessarily enhancing the building envelope, speed of construction is an important factor. Typical installation rates for insulated panels, based on one gang operating in an 8-hour working day, is 1,000 sqm/day, whereas site assembled panels are typically 200 sqm/day. This increase in the rate of construction can allow earlier handover and occupation, bringing a tangible benefit to the client.
What is the fire performance of insulated wall panels?
In the event of a fire, insulated wall panels, which have been extensively tested by the insurance industry, can demonstrate that they will limit fire propagation and provide high levels of fire resistance.
Insurance accreditation and testing has been developed in order to mitigate risk to life, loss of contents and loss of the building in the event of fire, and importantly prevention is integral to that concept, therefore they have developed ‘system’ testing which assimilates field application and provides invaluable data that would be otherwise unavailable from small-scale statutory testing.
Two of the largest insurance certification bodies are the Loss Prevention Certification Board (LPCB) and FM Global. They have developed rigorous tests that are designed to get closer to evaluating the performance of the panels as they would be in the actual building once constructed on site.
When exposed to a fire, the metal surfaces of the insulated wall panels limit the spread of the fire across the surface of the wall. The insulated cores of the panels reduce the rate of heat transfer through the panel and its development of a protective char has been proven not to propagate fire. This offers additional protection to the walls of the building envelope in the event that a fire should break out either from an internal or external source. These properties are evident when looking at the results from the LPS 1181-1 test developed by the LPCB. The roof and walls of a 10m long x 4.5m wide x 3m high enclosure is clad in insulated panels, with a flame ignition source, in this case a large wooden crib is used as a controlled source of combustion which is placed in the corner of the test enclosure. There are a number of pass/fail criteria, however the key parameter is that there must be no fire spread beyond a 1.5 metre zone where the crib has been set alight.
Selecting insulated wall panels that have been tested by FM Global or LPCB can provide confidence to both insurers and specifiers, that insulated wall panels have demonstrated the robust fire performance required for commercial and industrial construction projects. As part of both these certifications, manufacturers must pass regular audits of products and processes to ensure consistency of supply is maintained, this gives extra reassurance that insulated wall panels will perform as expected within the building envelope.
What should I look for when specifying trapezoidal insulated wall panels?
The first step to picking the right trapezoidal insulated wall panel for your project is to check that the systems performance can meet all your project performance and design requirements.
As we have discussed, insulated wall panels can offer a range of properties to enhance the building envelope depending on their thickness and composition. The aesthetic appearance of panels can also be tailored to suit project requirements, with the outer steel panels available in a variety of colours and finishes. This makes them a flexible choice when specifying the walls within the building envelope.
Once you have arrived at some insulated wall panel options that are suitable based on their performance and visual appearance, look at the manufacturers of the systems themselves. Check to see if they support their products with environmental information, through the provision of Environmental Product Declarations (EPDs) and performance information, within the Declaration of Performance (DoPs) required by UKCA and CE marks. Look for those manufacturers who have chosen to get their products and processes assessed and evaluated with third party certification from organisations such as Warrington Fire, Exova, LPCB and FM. If this information is backed up by technical advice service and extended guarantees, this may help you decide which insulated wall panel will give you the most robust and reliable solution to enhance the building fabric of your project.
At Tata Steel our insulated wall panels are fabricated to provide high performance solutions in range of profiles, colours and finishes that offer aesthetic design options to the architect. They are available in a variety of thicknesses and offer U-values as low as 0.15 W/m2K to optimise thermal performance of the building fabric. They provide high standards of fire safety supported by extensive third-party fire testing and certification.
We have a number of supporting online tools including the Building operational CO2 tool to help you ensure that the building envelope has the lowest carbon footprint and specification builder to help you create the right specification for your project.
If you would like to discuss how our insulated wall panels can help you meet your project requirements please contact the Tata Steel building envelope team for more information.



