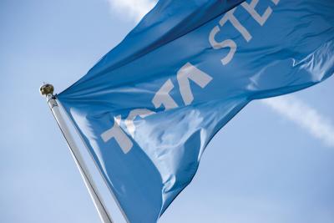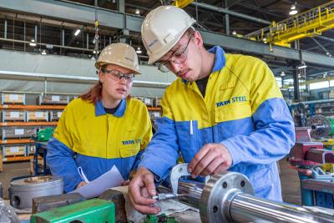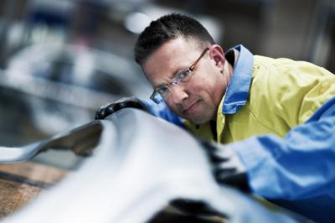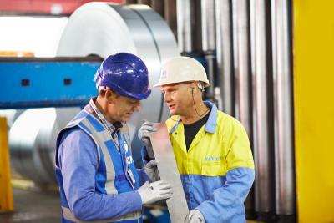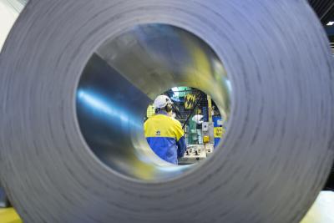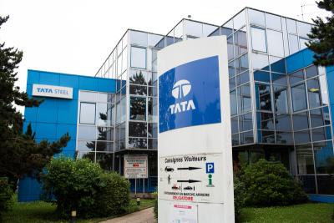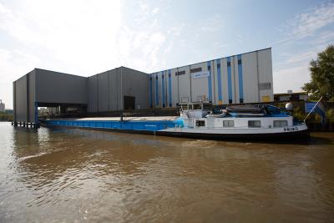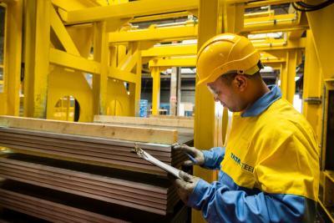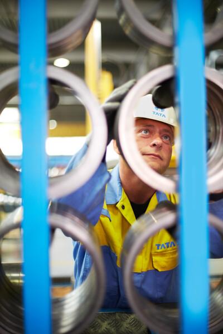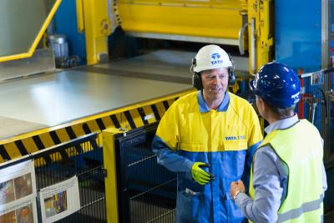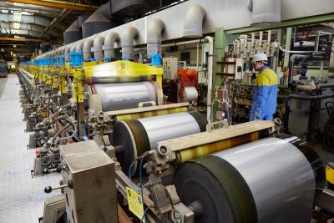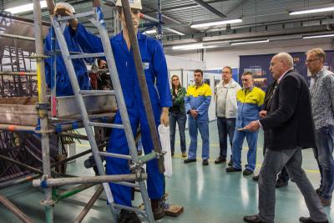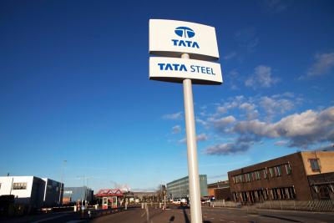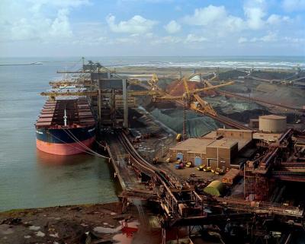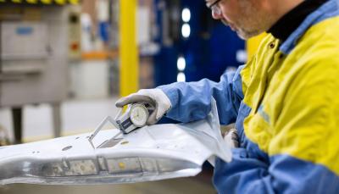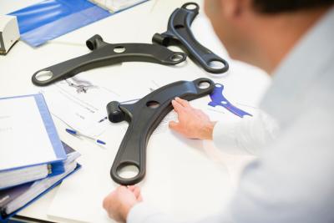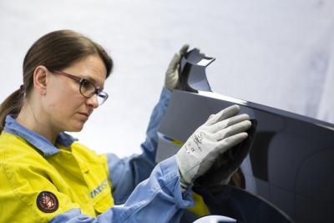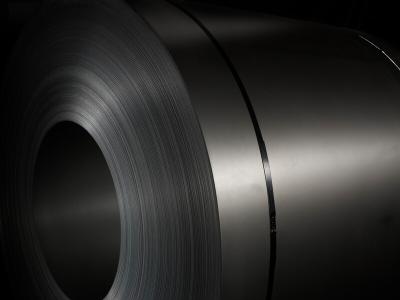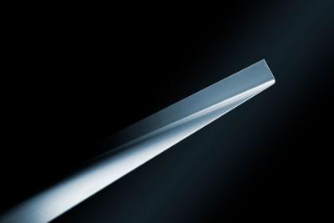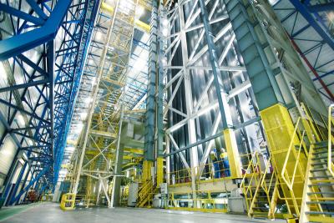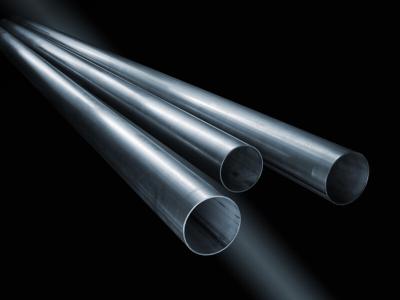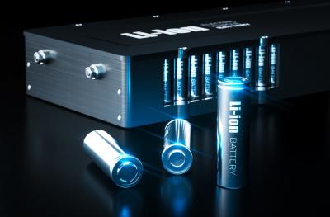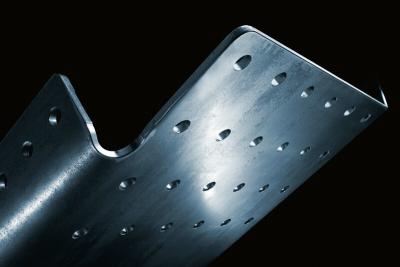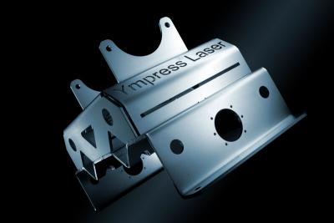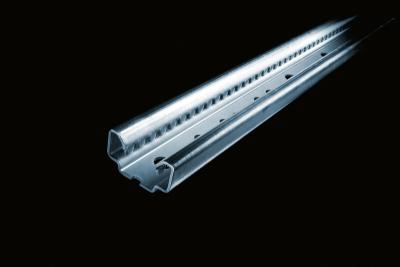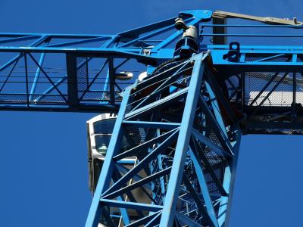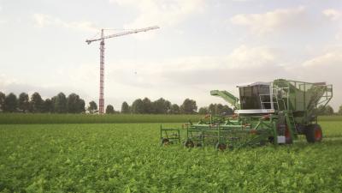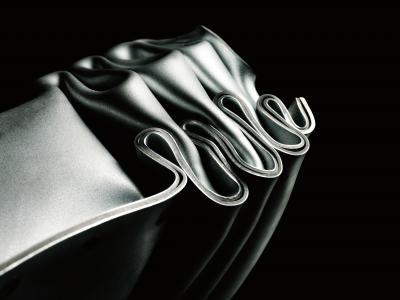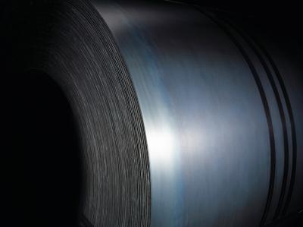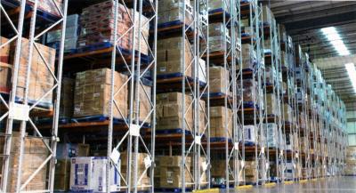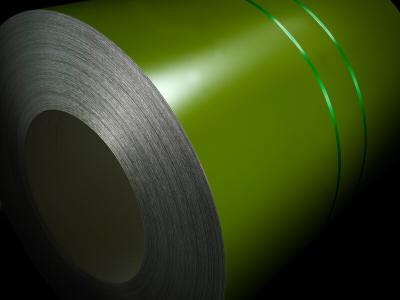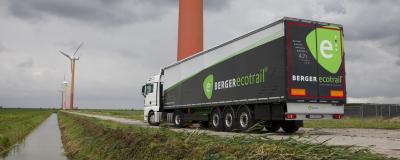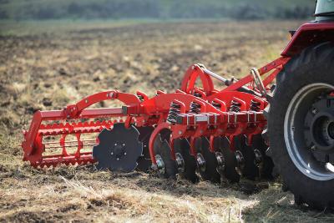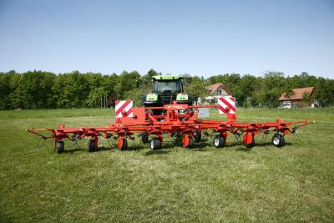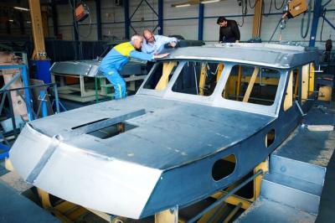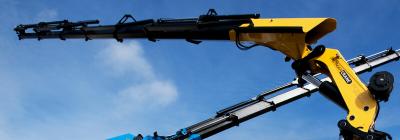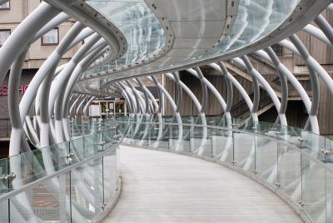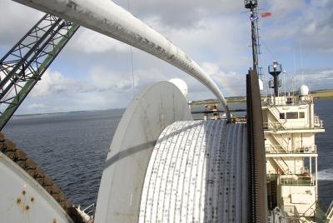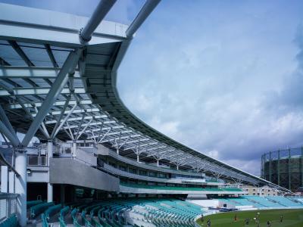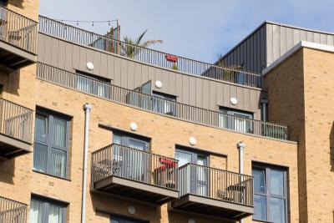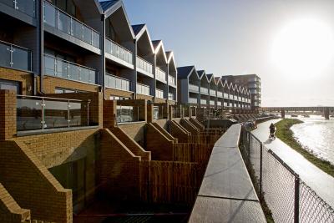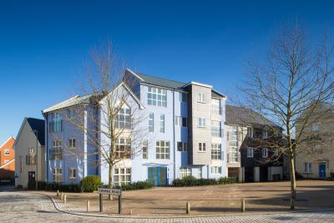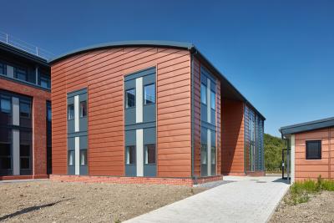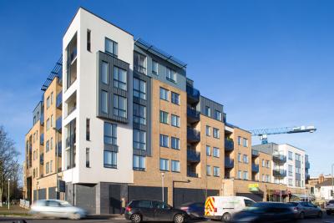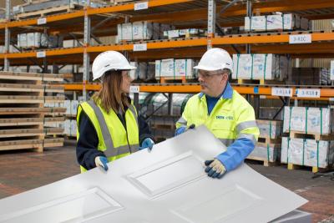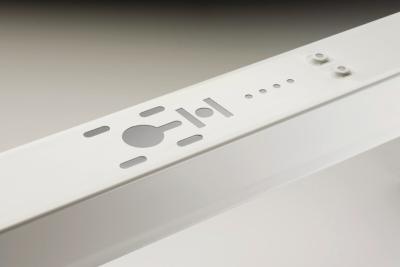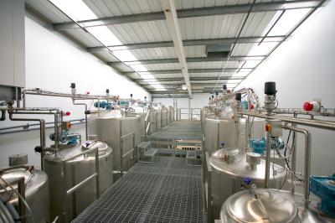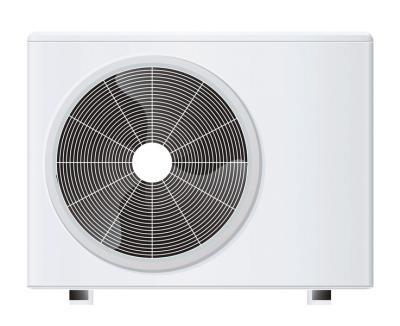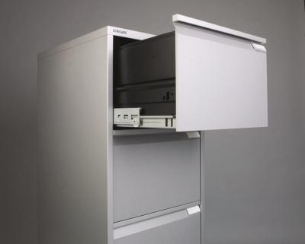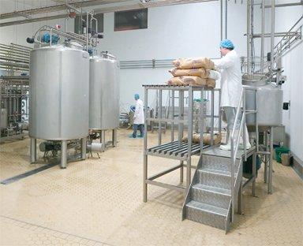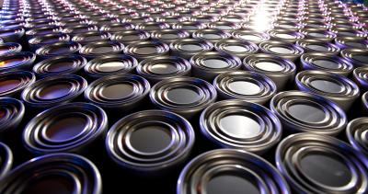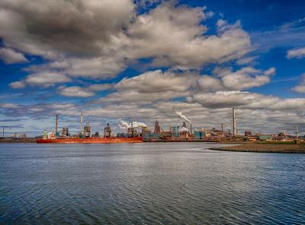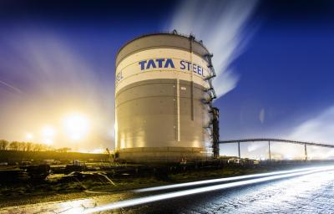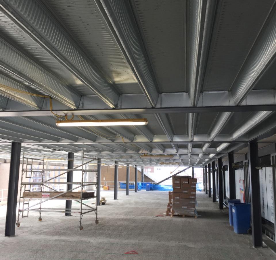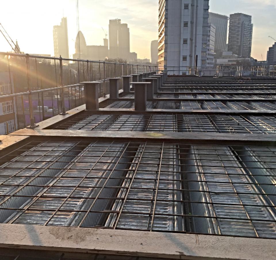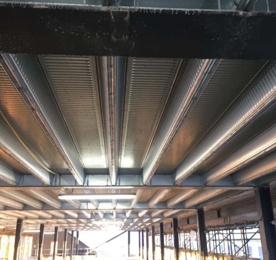160 Old Street, London
Commercial case study, ComFlor®
Client: Great Portland Estates plc
Architect: Orms
Structural engineer: Heyne Tillett Steel
Main contractor: Wates Construction
Steelwork contractor: Bourne Steel Ltd
Floor decking installer: Prodeck-Fixing Ltd
Building Systems UK products: ComFlor® composite floor decking
Year: Completed 2018.
The former Royal Mail building located on London’s Old Street has been transformed following its restoration into a modern open plan commercial office space. Originally a concrete structure, the six-storey building was built in the 1970s. Following an extensive make-over and expansion programme new floors have been added increasing the building’s usable space.
Extra steel-framed floors have been added to the Old Street elevation, increasing this part of the building to nine floors. Meanwhile two floors have also been added along the Bunhill Row elevation, increasing this section of the scheme to seven floors.
Another steel floor has also been added to the Banner Street elevation, while internally, a new four-storey steel element takes up approximately one-third of the inner space by replacing a 1980s-concrete addition that has been demolished.
The challenge
One of the client’s aspirations for the new scheme was to increase the available office floorspace and a lot of focus was placed on achieving an exposed soffit which as well as providing a great design feature also resulted in a quick build and helped maximise ceiling to floor heights. This has been achieved with the new steel floors, basement mezzanines and internal additions.
Prodeck-Fixing and Bourne Steel carried out extensive of work ahead of construction of the actual flooring system that would ensure the decking troughs aligned with pre-drilled holes within the beam webs, allowing continuity of reinforcement. The composite design was achieved using the bar, beam, deck and concrete which when combined provided a strong, lightweight floor slab.
Steel played a leading role throughout the refurbishment of the structure. Marrying the old concrete structure sections with the new floor additions was challenging and complex.
As with most city centre projects the team were faced with a tight and confined site with little or no room for storage of materials, which meant that steelwork had to be delivered on speedily and efficiently on a just-in-time basis.
The solution
The original six-storey concrete-framed structure has been totally transformed with the replacement of a steel-framed structure which helped achieve the required weight and load requirements. Steel further contributed to the expansion with the installation of steel composite floor decking throughout.
The combination of a light-weight composite solution of structural steelwork supporting metal decking to form the new upper floors, and the new internal zone, meant little or no strengthening works was necessary to the foundations.
James Fisher, Managing Director, Prodeck-Fixing Ltd, who installed the ComFlor® floor decking said: “We’ve installed Building Systems UK’s composite floor decking system on many projects of varying size and scale. The beauty of ComFlor® is its light-weight characteristics which provides a low concrete volume, essential in helping the project achieve the required weight and load requirements.
Exposed soffits give a bright and airy finish to the internal ceilings, with no extra over-painting required to the exposed surface.”
The project used around 5,000m2 of and profiles. ComFlor® metal decking provides exceptional service integration and offers many advantages – stackable profiles make for easier transportation; quick and consistent to install providing speed of construction; obtains good load optimisation (1,400m2 per load) which is ideal for reducing congestion on inner city sites.
EN-Construction-Contact-BSUK - Structural
Building Systems UK technical team - Structural
Tata Steel
Shotton Works
Deeside Flintshire CH5 2NH
United Kingdom



