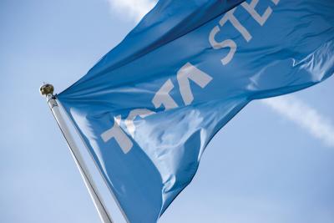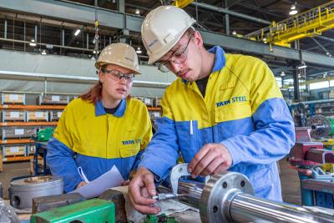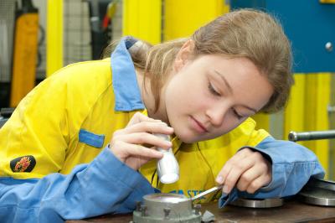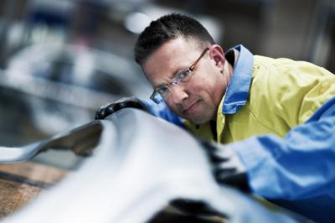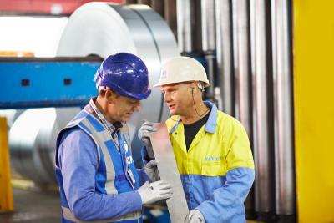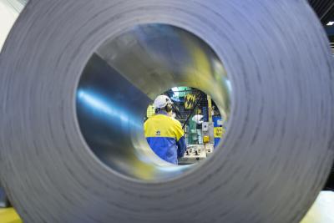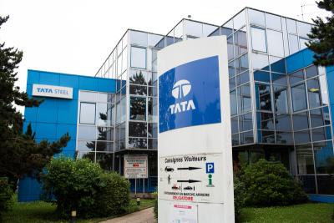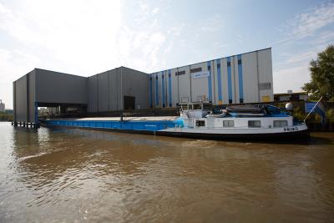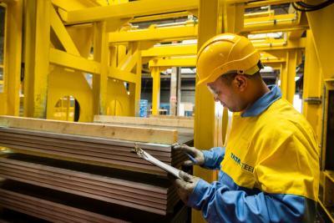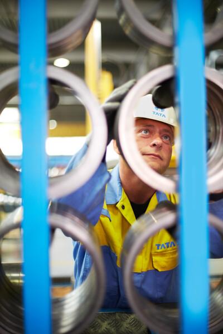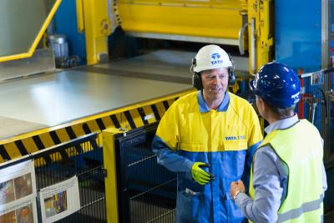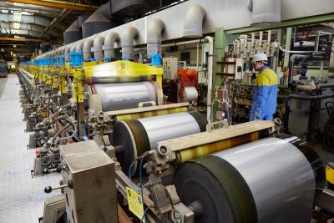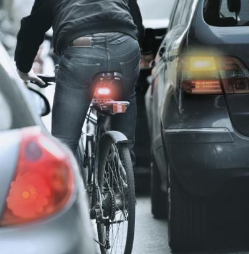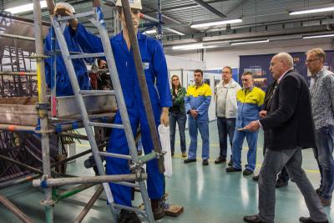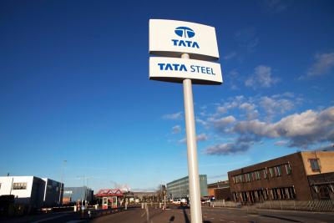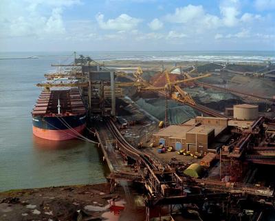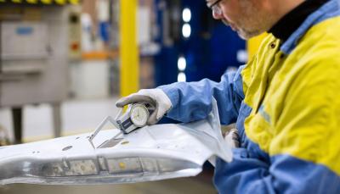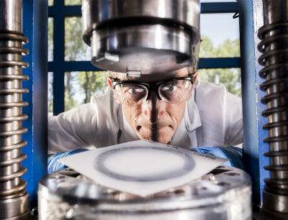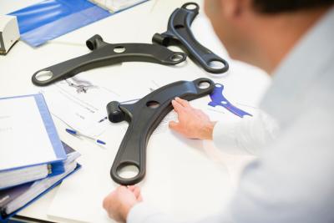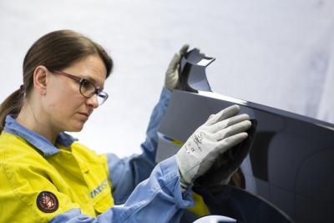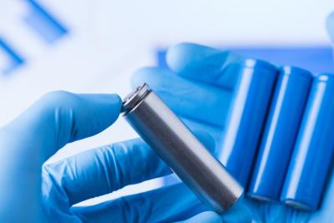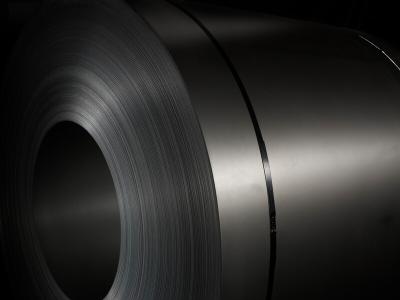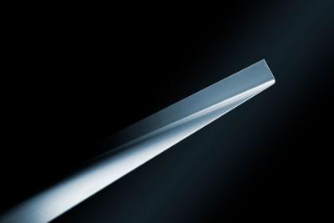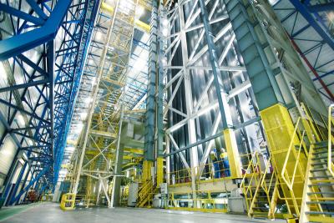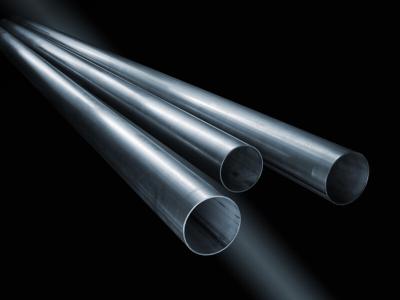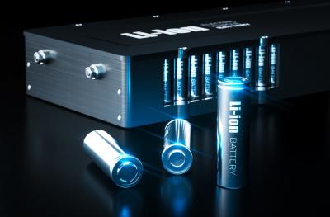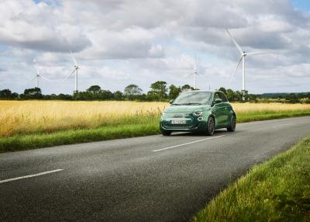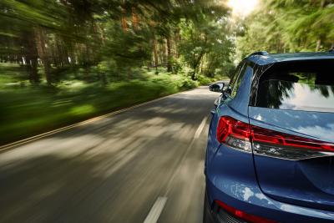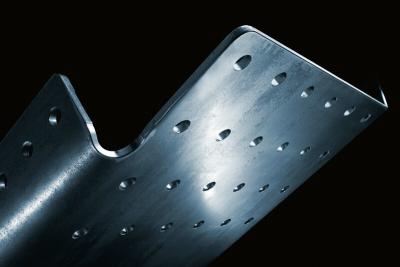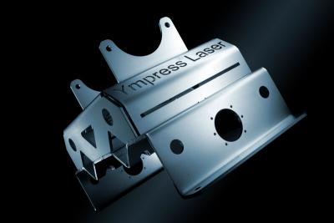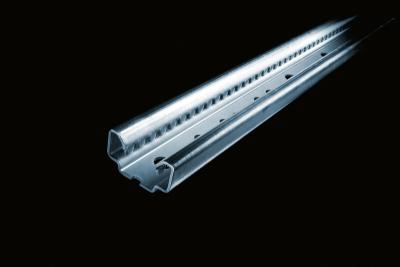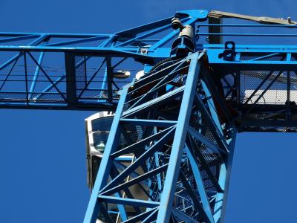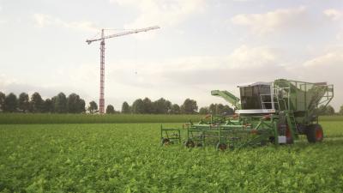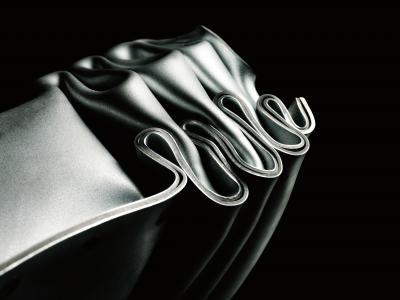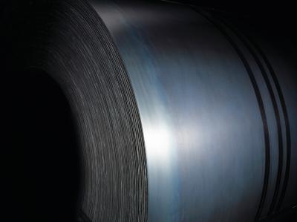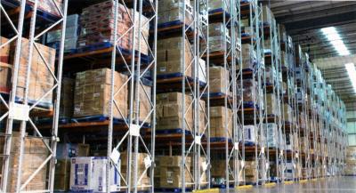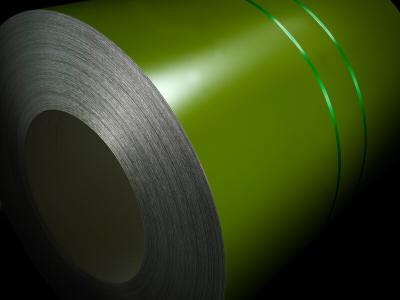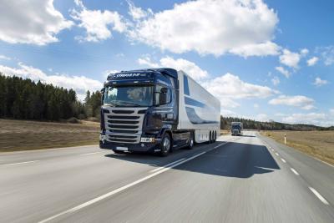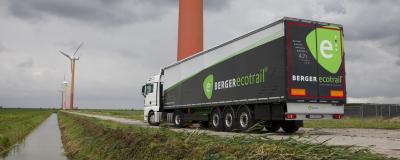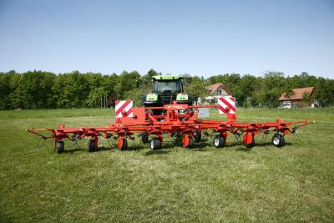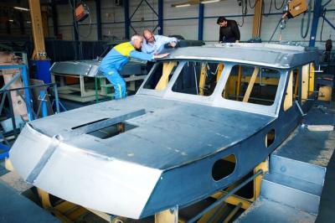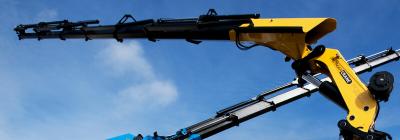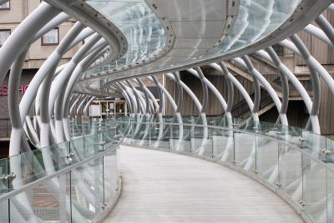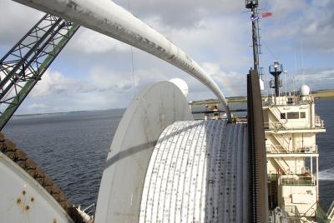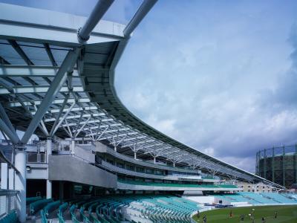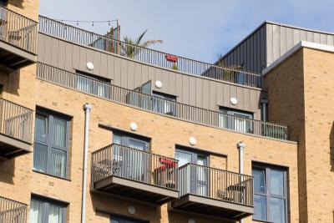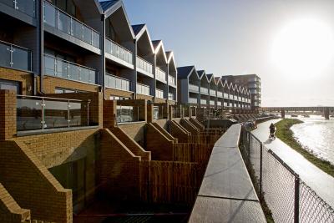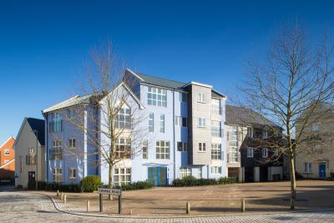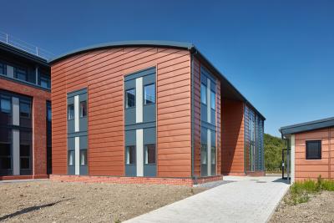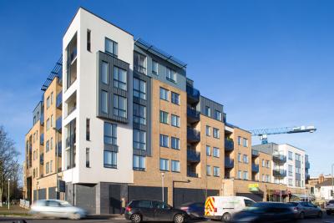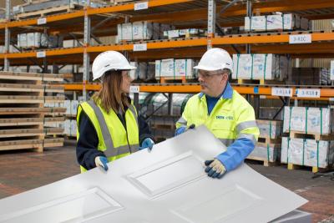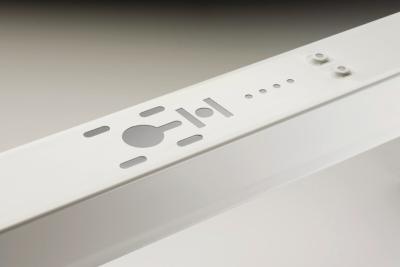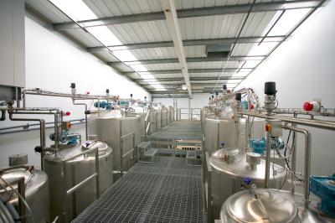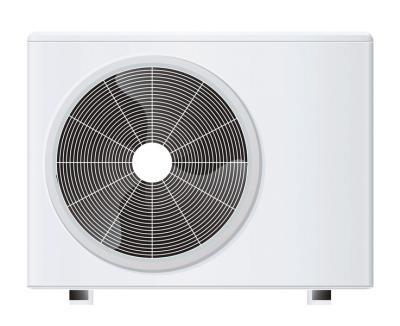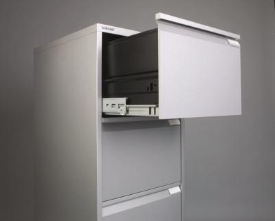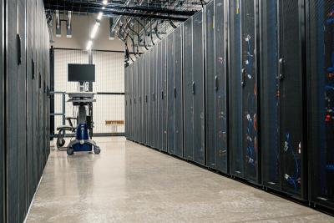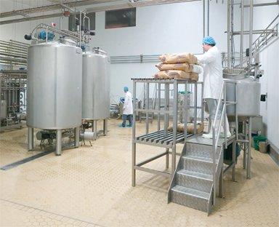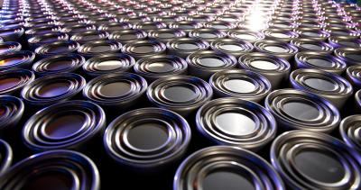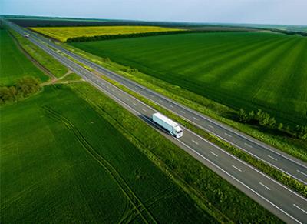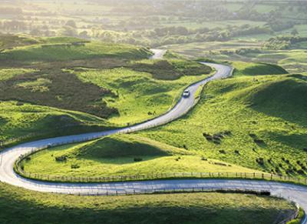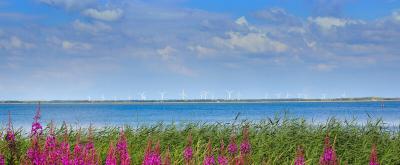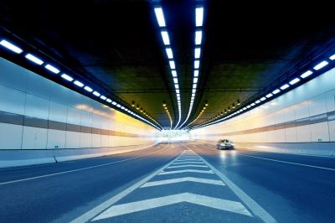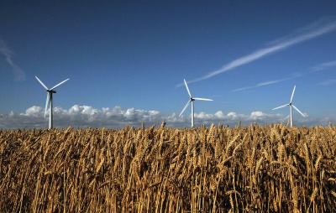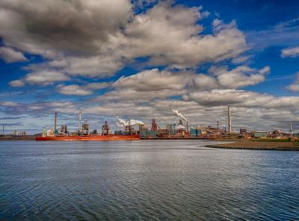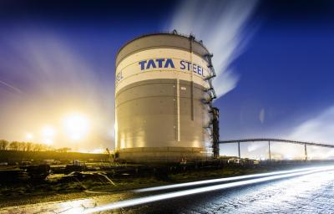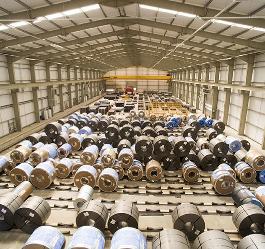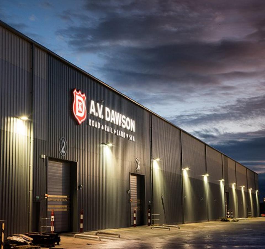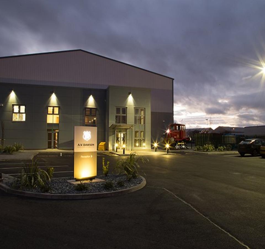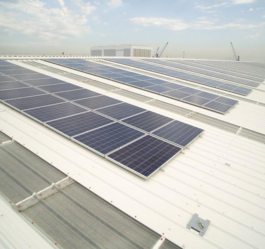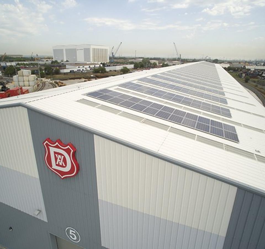Automotive Steel Store
Distribution case study, Colorcoat Prisma®, Colorcoat HPS200 Ultra®, Trisomet®, Trimapanel®
Client: A V Dawson Ltd
Principal Contractor: A V Dawson Ltd
Structural Engineer: Thompson Consulting
Steelwork Contractor: Raisco Ltd
Roofing and Cladding Contractor: Chemplas Ltd
Solar Energy Contractor: Redsky Solar Ltd
Products: Trisomet® insulated roof and wall panel system; Trimapanel® insulated wall-cladding system; Colorcoat HPS200 Ultra® pre-finished steel
Year: 2014
A V Dawson’s Automotive Steel Store was designed and built to provide optimum storage conditions and distribution facilities for Building Systems UK (A Tata Steel Enterprise) products used by the automotive industry and bound for customers in the north of Britain. Delivering more than 9,000m2 of storage space, the building combines renewable energy systems, including solar photovoltaic (PV) roof panels, to provide an innovative and energy-efficient solution to internal climate control.
To meet Building Systems UK’s growing needs, A V Dawson invested £6.5 million in a new, purpose-built Automotive Steel Store. The store would be served by a rail link – bringing steel coil directly into the store by rail from Port Talbot in Wales.
The challenge
A V Dawson wanted to create an energy efficient warehouse that utilised as much renewable energy as possible to maintain the optimum internal temperature and relative humidity required to store the steel coil in premium condition for automotive customers.
The choice of cladding for the steel-framed building was critical to maintaining the internal climate of the warehouse. Specified insulation and air-tightness levels needed to be achieved. The roof also had to be strong enough to support the solar PV array. In addition, A V Dawson required assurance that the weathering performance of the roof would be guaranteed in all areas – including underneath the solar panels.
There were two other design drivers for the cladding – ease of installation and aesthetics. A proven system with straightforward side lapping details was required for a fast and efficient build. With prestigious customers including Nissan visiting the building, it was important that the new store should look smart and impressive.
The solution
Our construction professionals helped to calculate the most cost-effective design solution for the building envelope and provided a design service for wind load calculations and air-tightness.
For a building of 10,000m2, our tested panel joints and recommended junction details provided confidence that an air-tightness figure of 3m3/m2/h was achievable using our Trisomet® and Trimapanel® products. The exact envelope requirements were determined for storage usage, thus optimising the most cost-effective solution for the client.
Ten ground source heat pumps, powered by 1,000 solar PV panels on the warehouse roof, were part of a system producing hot air. This would ensure a minimum temperature inside the warehouse whilst extracting moisture through high-capacity ventilation units and eradicating the risk of condensation.
Along with roofing contractor, Chemplas Ltd, and supply chain partner, Redsky Solar, we were able to provide the structural design calculations to enable the project engineer to optimise the steel frame and envelope design to deliver an efficient and reliable roofing solution that would withstand the additional loading requirements of the PV array. Particular attention was given to the development of PV panel fixings – ensuring that the weathering performance of the roof was not compromised. The solar PV system was designed to generate 194,250kWh in its first year – saving the equivalent of more than 105 tonnes of carbon dioxide. The payback period for the system is expected to be less than six years.
Cladding of the warehouse building was completed using 18,500m2 of Trisomet® insulated roof and wall panels. This robust, made-to-measure, insulated system ensures uniform thermal performance throughout the building. A 40mm thick insulated panel was chosen to optimise climate control inside the warehouse. A 100mm thickness was selected for the office roof. The office walls were clad in Building Systems UK’s Trimapanel® System. Both Trisomet® and Trimapanel® used on the entire building envelope were manufactured from Colorcoat HPS200 Ultra® pre-finished steel for the weather side.
“We opted for Colorcoat HPS200 Ultra® prefinished steel because of its durability and good looks, it was very important to us that the whole roof was covered by the Confidex® Guarantee. It’s given us confidence that installing a solar PV array will not have a detrimental effect on the performance of the pre-finished steel and that the entire roof is guaranteed to perform for the same duration,” said Gary Dawson.
EN-Construction-Contact-BSUK envelope
Building Systems UK technical team - Building Envelope



