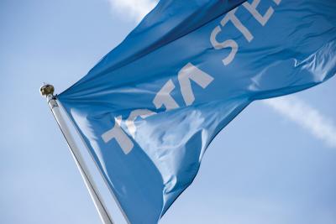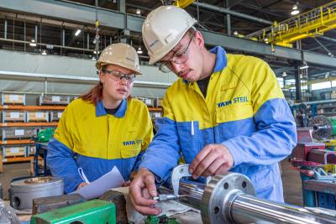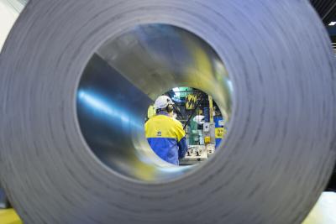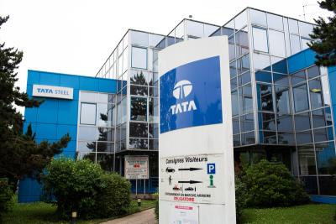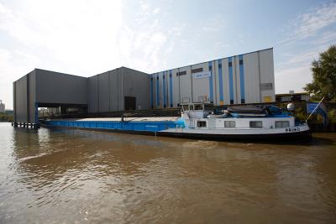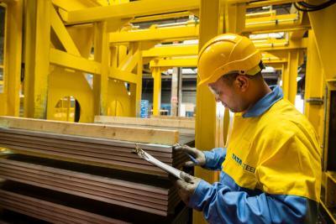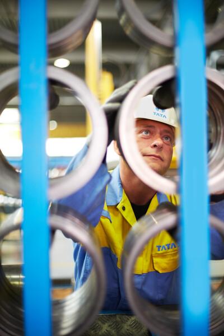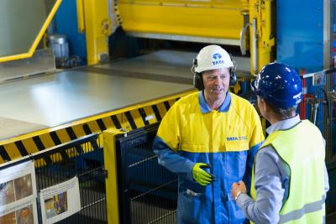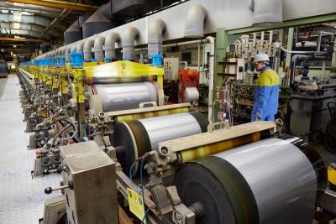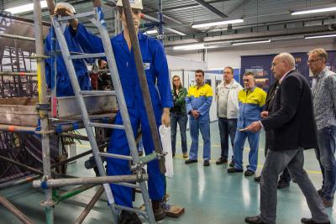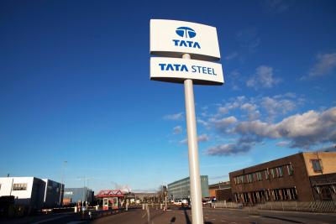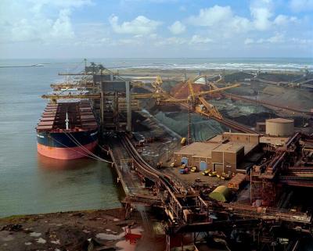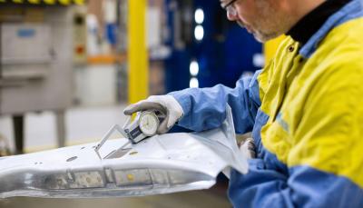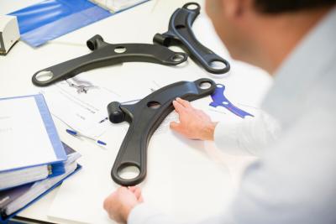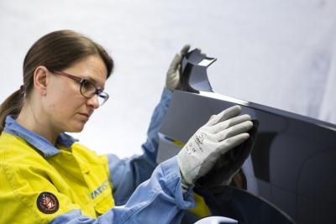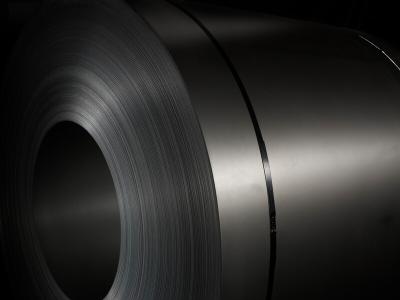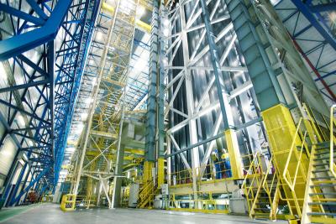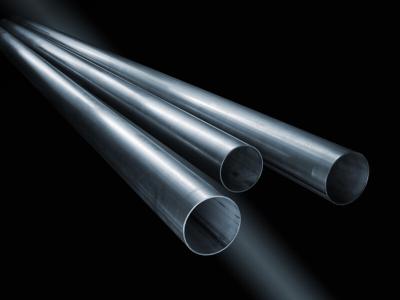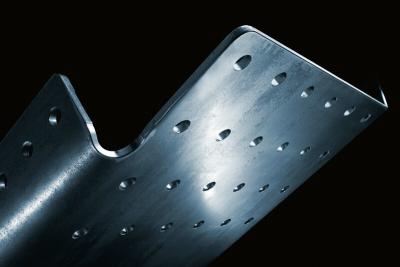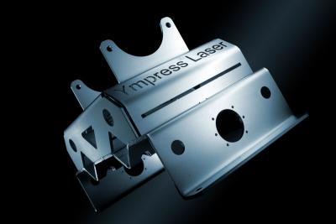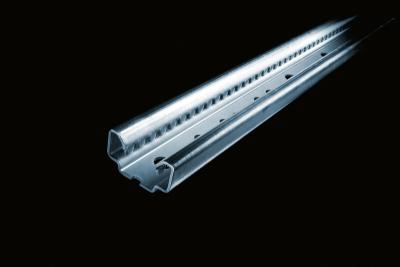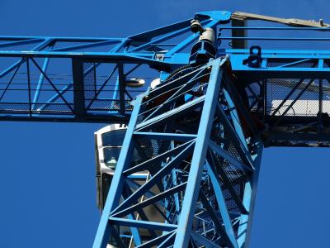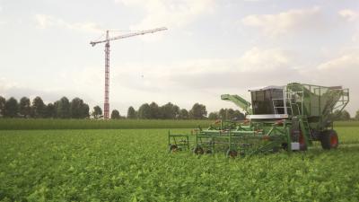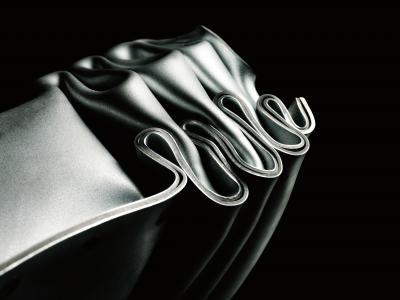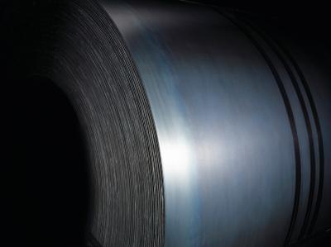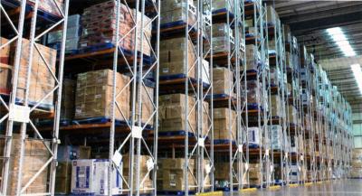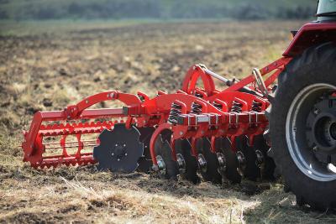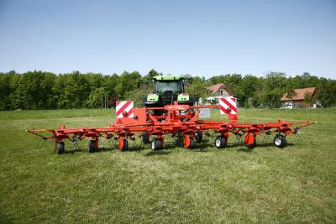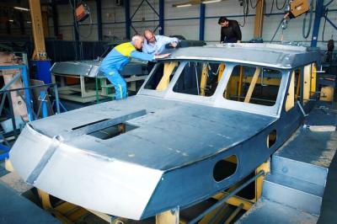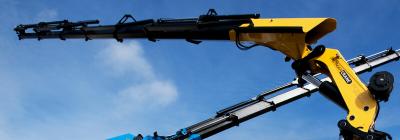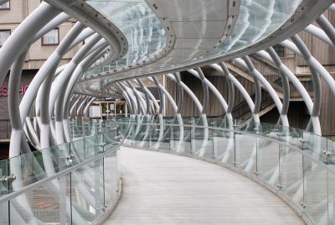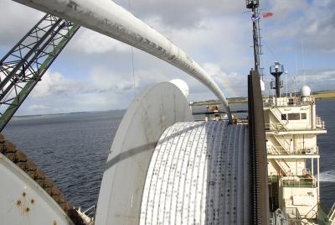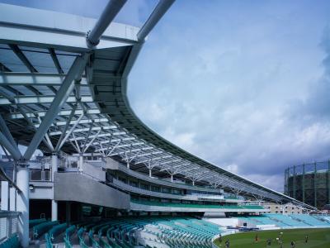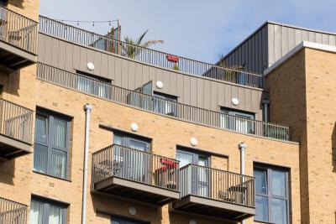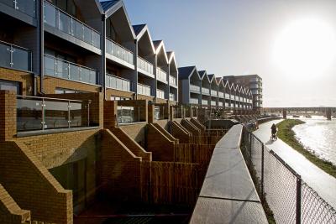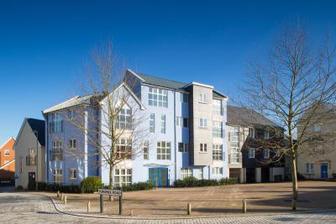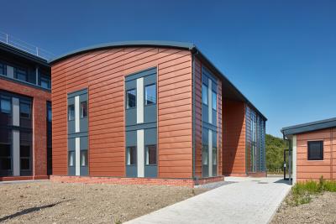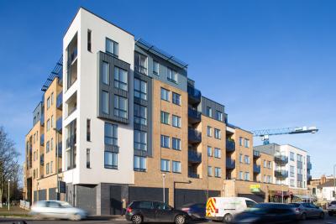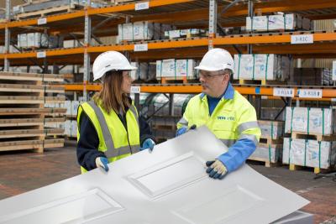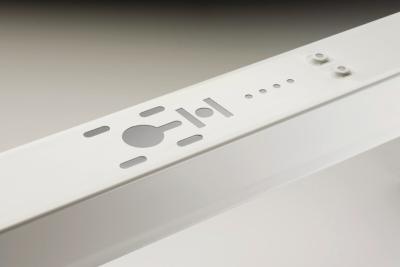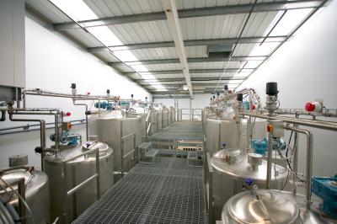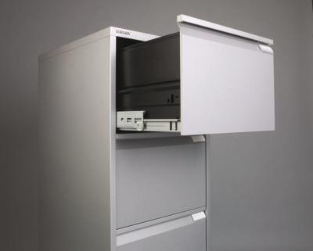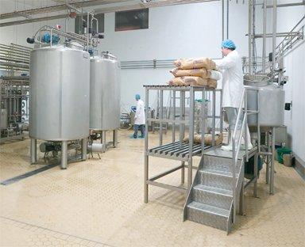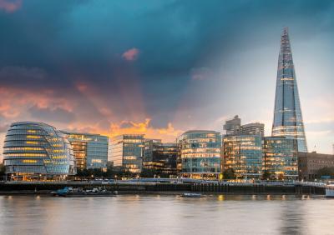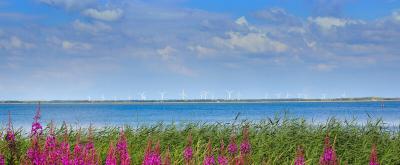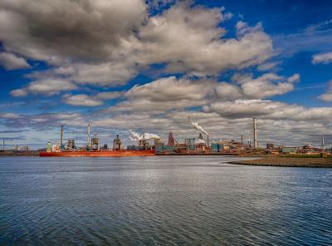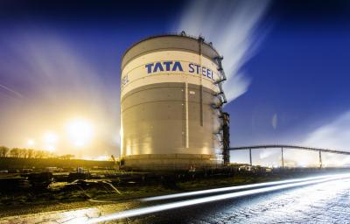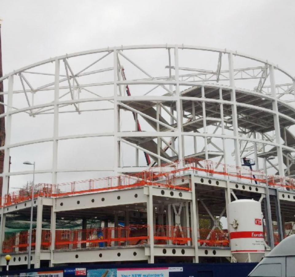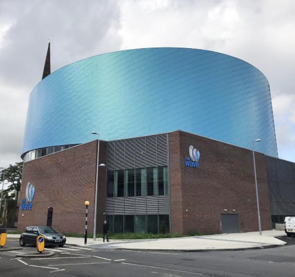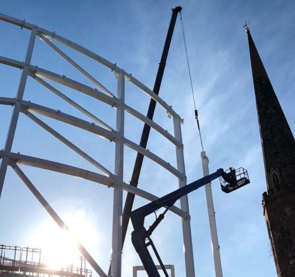Coventry Leisure Centre and Water Park
Leisure case study, ComFlor®
Main Client: Coventry City Council
Architect: FaulknerBrowns Architects
Main contractor: Buckingham Group
Structural engineer: engenuiti
Steelwork contractor: Billington Structures
Decking contractor: MSW
Building Systems UK products: ComFlor®
Year: Work started 2017. Completed and opened 2019
Coventry Leisure Centre and Water Park, known as ‘The Wave’, is a multi-million pound state-of-the-art sports and leisure complex featuring the largest wave pool in the UK.
The development was commissioned as part of Coventry City Council’s regeneration programme and replaces an existing council office block. The high-quality destination is located on a tight congested site next to the city centre’s 70m-high Grade II-listed Christchurch Spire, an 800 year old historical landmark church. The circular shaped structure will be accessible to everyone.
The sports and leisure facility incorporates the main 25m swimming pool, squash courts plant areas and a spa on the ground floor. The first floor houses a gym, changing rooms, further plant areas and a children’s splash pool. Above this sits the pool ride hall, a cylindrical multi-level, open plan structure which forms the main architectural theme of the building.
The challenge
The distinctive city centre leisure destination has overcome a number of obstacles including a tight constrained site and a challenging steelwork design.
The project footprint is almost entirely bounded by busy roads, served by two entrances and a roadside laydown area. Any design needed to be sensitive to the constrained site and one of the reasons why a distinctive circular shape was settled on, making maximum use of the whole area of the tight site. The upper parts of the centre are housed in a circular drum-shaped structure, while lower down the ground and first floors are accommodated within a more rectangular shaped plinth.
With minimal space and little room to manoeuvre on site, combined with virtually no space for storage of materials or plant equipment, all lifting operations had to be carried out using a variety of mobile cranes which were brought to site when needed.
The solution
Where space is constrained on tight city centre sites, a composite floor slab solution is an excellent choice. Floors can be added quickly and easily. The bundles of decking can be lifted into place on the steel structure and manoeuvred into place by hand, reducing the number of crane lifts required as opposed to using a precast flooring solution. And once the decking is in place it acts as a working platform for the storage of materials.
MSW installed 4,350m2 of Building Systems UK (A Tata Steel Enterprise)'s and 100m2 of steel floor decking.
Alan Stokoe, Director at MSW UK Ltd said: “We’ve worked with Building Systems UK for many years and installed a lot of ComFlor® floor decking on various projects. The beauty of the ComFlor® steel decking range of profiles is that they are lightweight and easy to handle, making for a quick and consistent installation, providing a safe working platform once installed”.
EN-Construction-Contact-BSUK envelope
Building Systems UK technical team - Building Envelope



