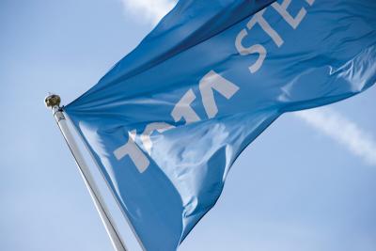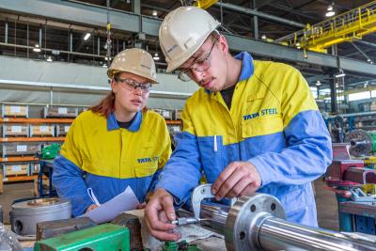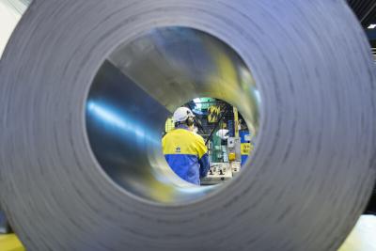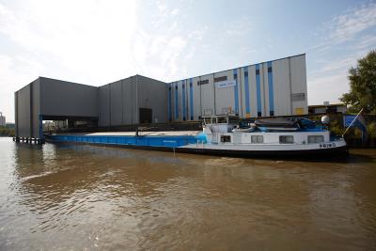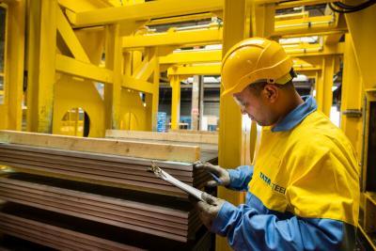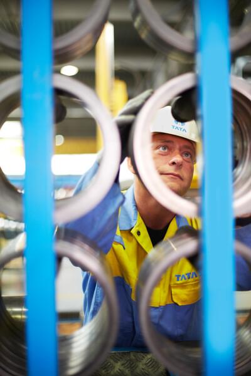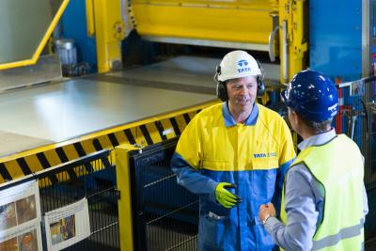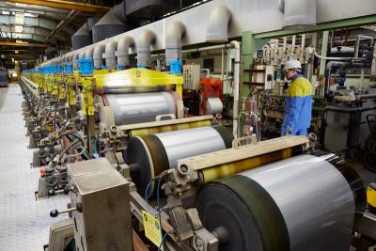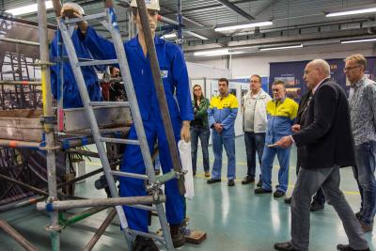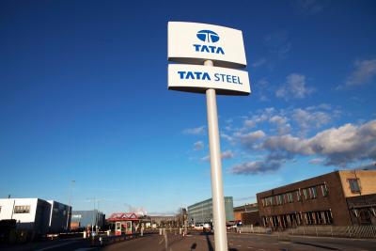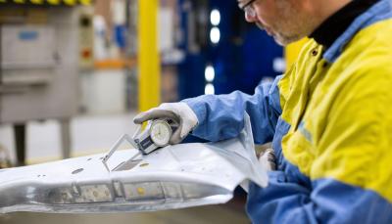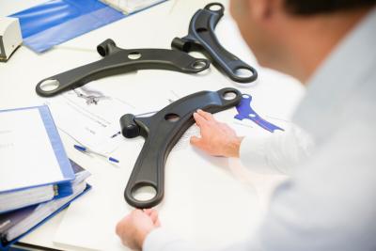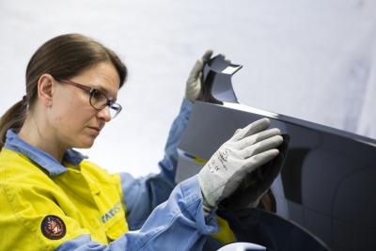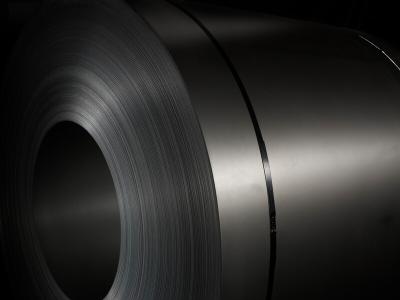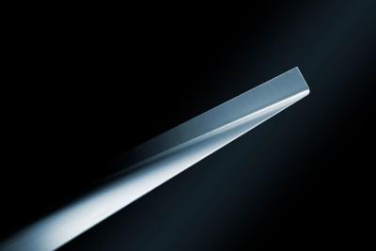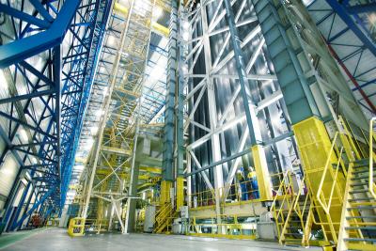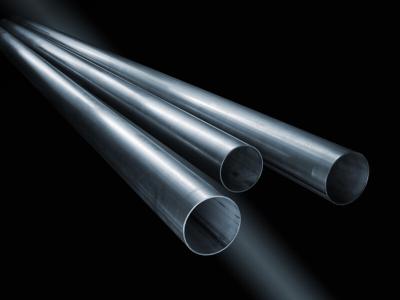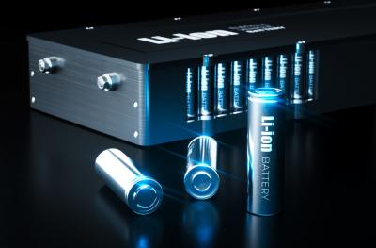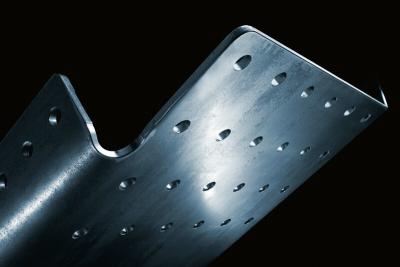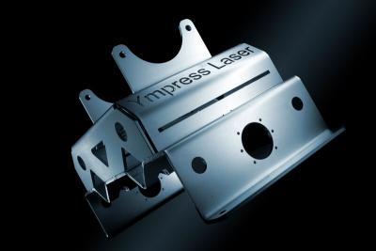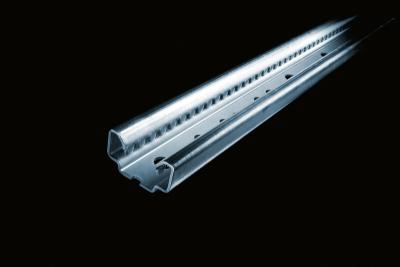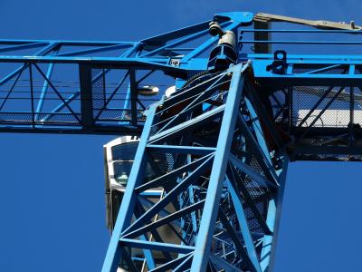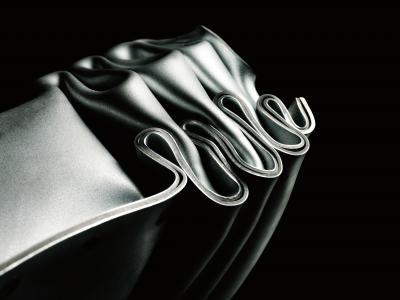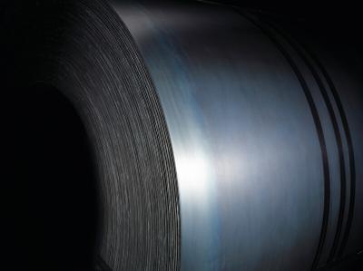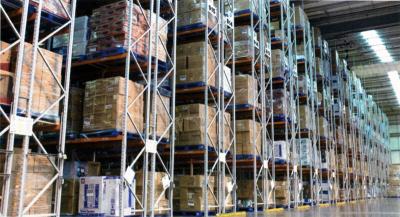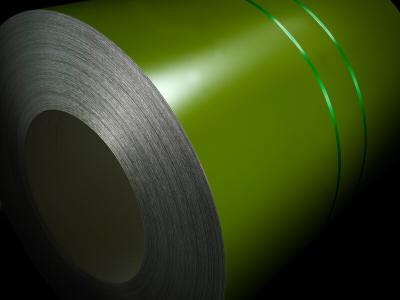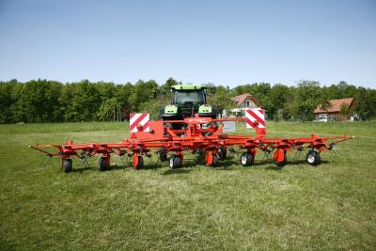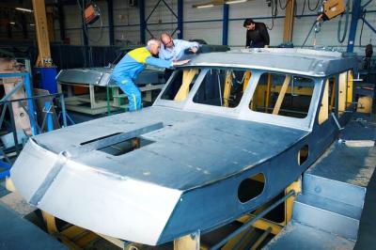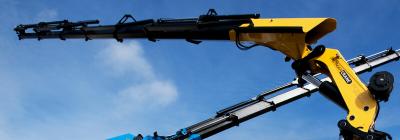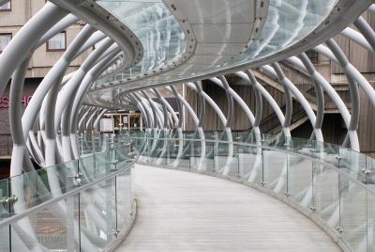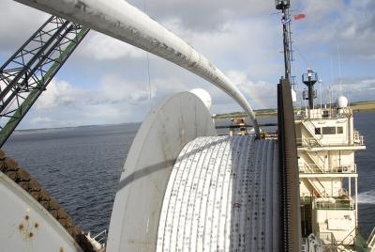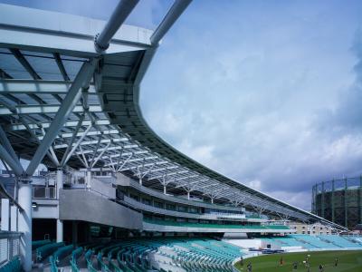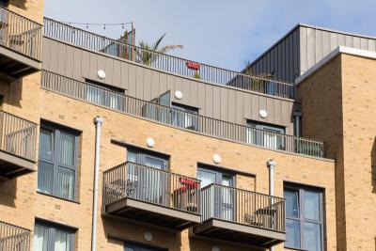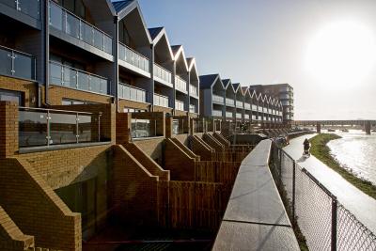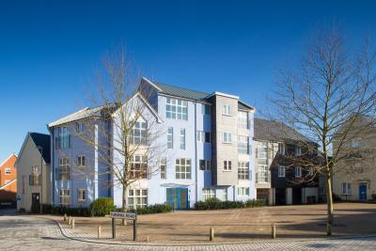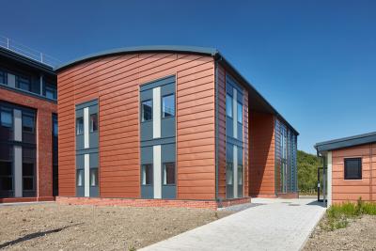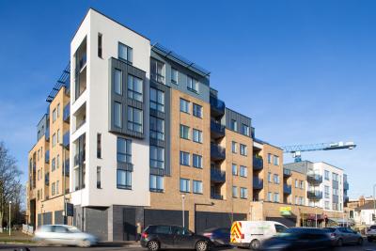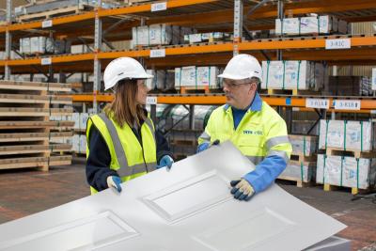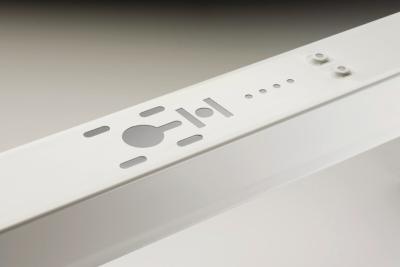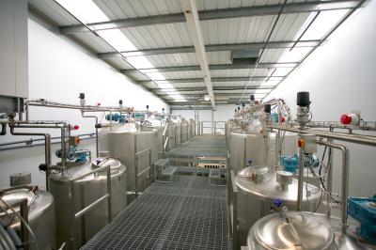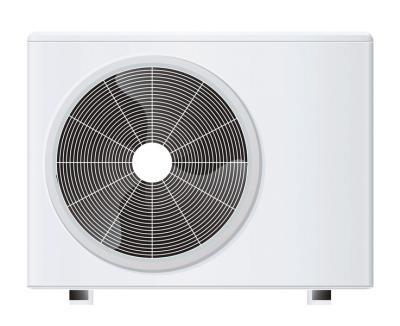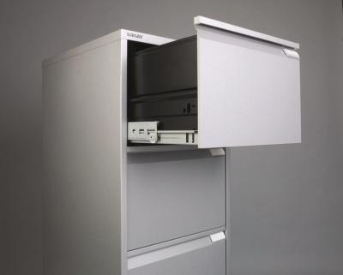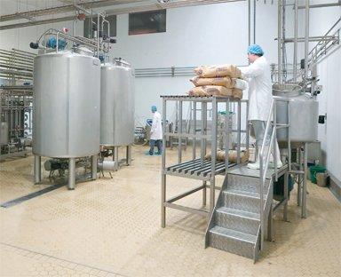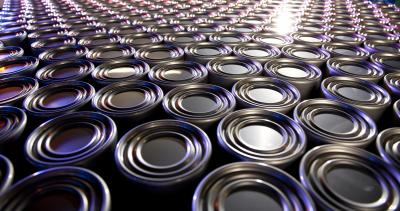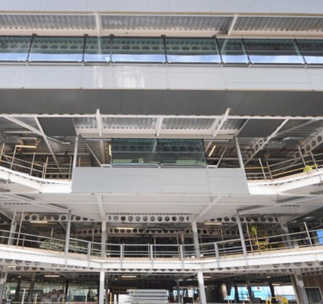Ingenuity House, Birmingham
Commercial case study, ComFlor®
Client: Interserve Construction Ltd
Architect: Sheppard Robson
Main contractor: MACE
Structural engineer: Arup
Steelwork contractor: Billington Structures Ltd
Floor decking installer: MSW UK Ltd
Building Systems UK products: ComFlor® 60 and ComFlor® 225 composite floor decking
Year: Completed 2018
Five-storey Ingenuity House in Birmingham is the new regional headquarters for the support services and construction firm, Interserve.
Located next to major infrastructure links including Birmingham International Airport and Birmingham Railway Station, the stepped structure forms a catalyst for the regeneration strategy of the area.
The challenge
The five-storey 12,000m² Ingenuity House was designed with energy efficiency in mind and with the objective of bringing together approximately 1,200 staff, spread across five regional offices, into one central location.
Arranged around a central atrium, the triangular-shaped building cantilevers out on each floor plane, presenting some distinct structural challenges. Designed to provide an inspirational working environment, the building’s interior has been planned to optimise a varied range of internal spaces as well as reduce energy consumption, minimise overheating and maximise natural daylighting. The building achieved a Building Research Establishment (BRE) BREEAM ‘Excellent’ rating.
One of the client’s principle requirements was for a building that could be easily reconfigured and modified to cope with changing business needs. With this in mind each floor-plate needed to be able to accommodate a variety of future working configurations.
The solution
Steel played a leading role in the construction of this unusual and complex structure, and features within the structural steel frame and the flooring system.
The structure consists of composite decks acting as diaphragms taking the horizontal forces back to three braced steel cores located at each corner. The floors are supported on composite cellular beams off steel columns founded at basement level. The stepped floor-plates will allow the horizontal distribution of services within the depth of structure, to deliver a clean ceiling plan and maximise clear height
The composite flooring system was installed by MSW UK Ltd and included 15,000m2 of ComFlor® 60 profiles and 600m2 of ComFlor® 225 profiles.
Alan Stokoe, Director of MSW UK Ltd said: “ComFlor® composite floor slabs are light weight and provide structural strength, making it the ideal solution for the cantilevering areas of the floor-plates.”
EN-Construction-Contact-BSUK - Structural
Building Systems UK technical team - Structural
Tata Steel
Shotton Works
Deeside Flintshire CH5 2NH
United Kingdom



