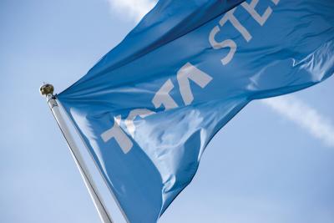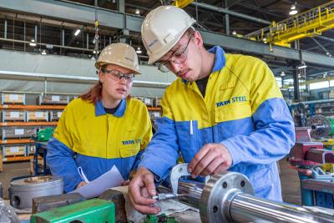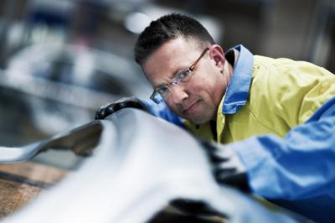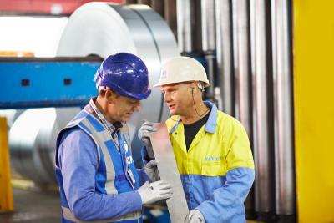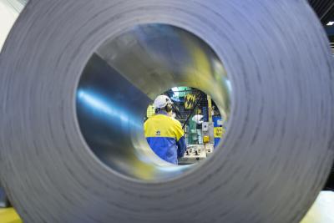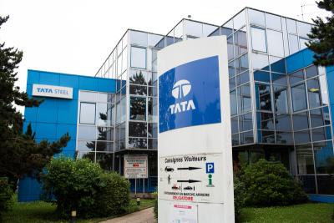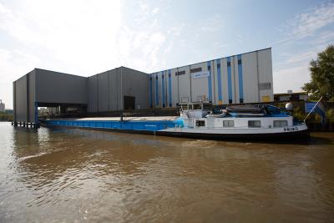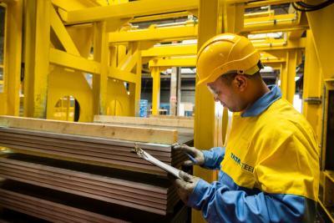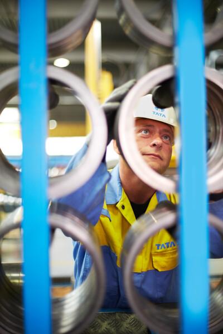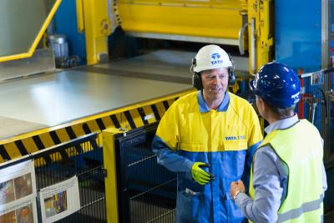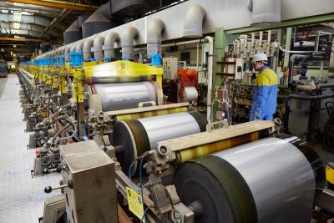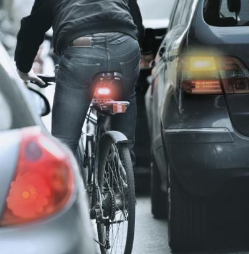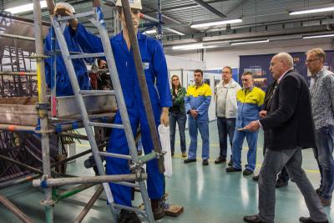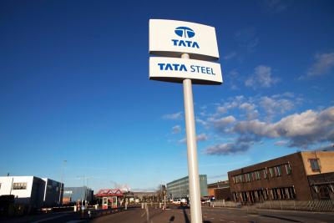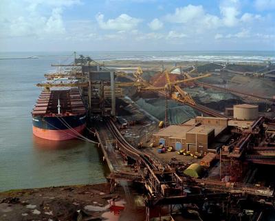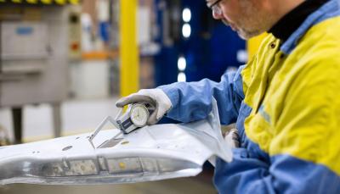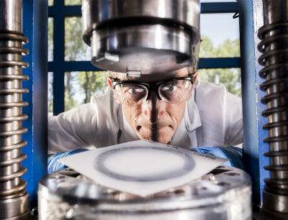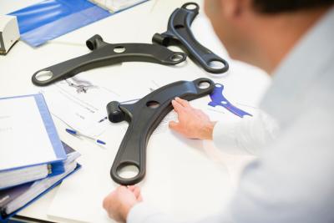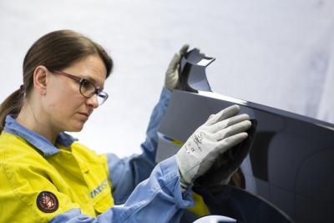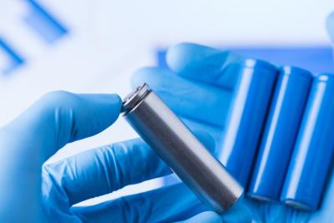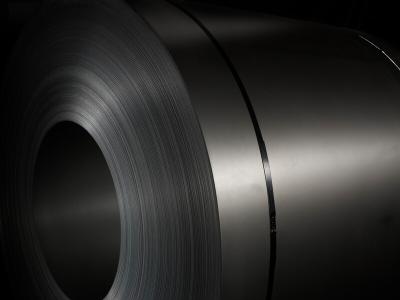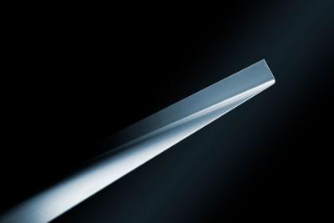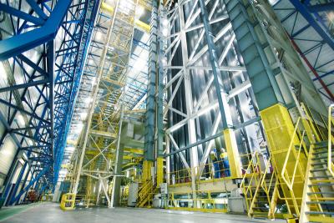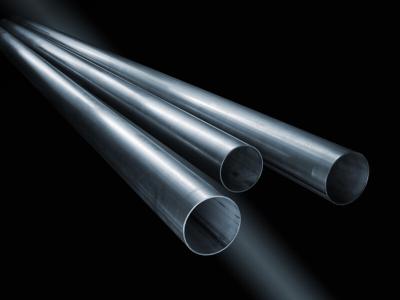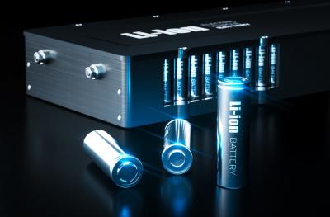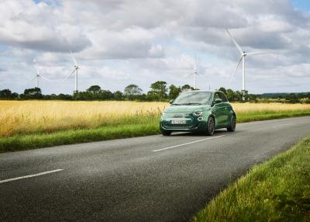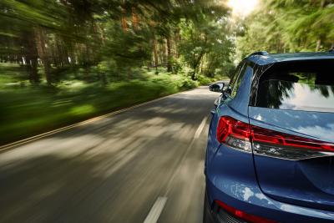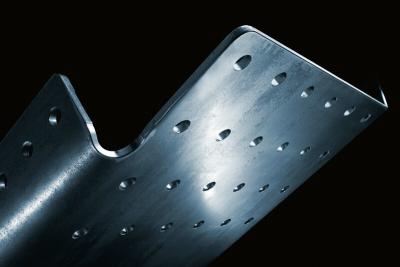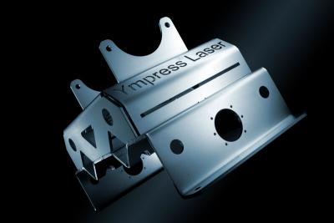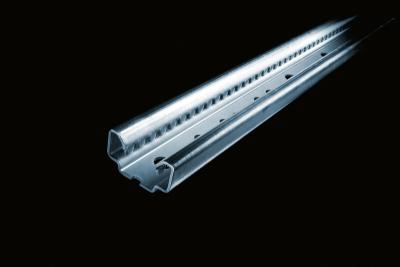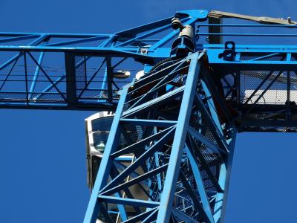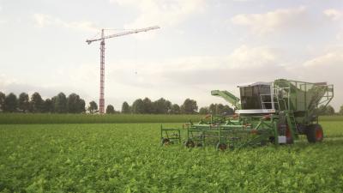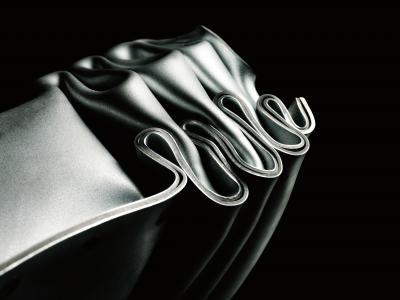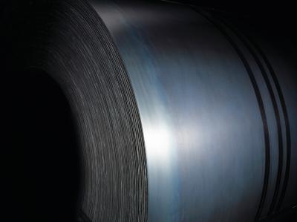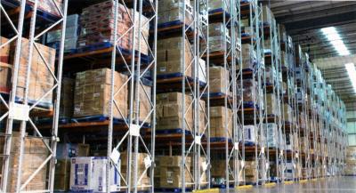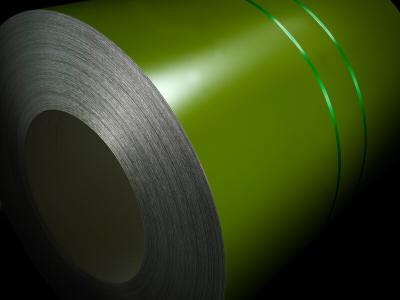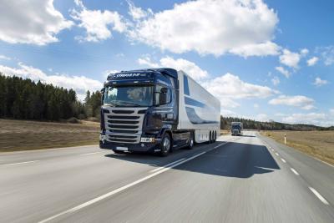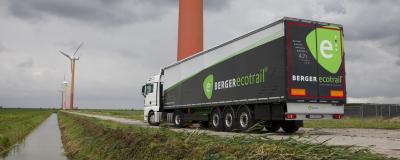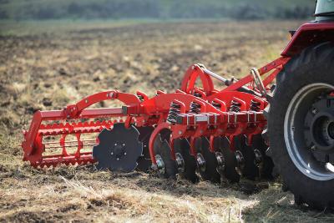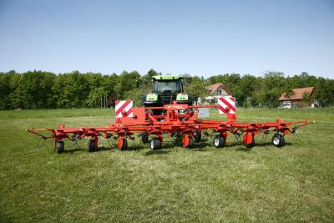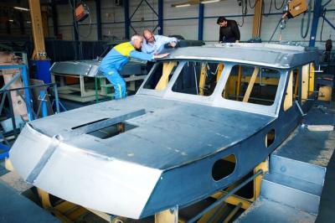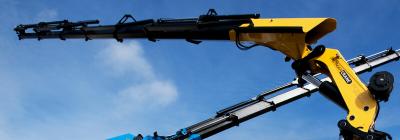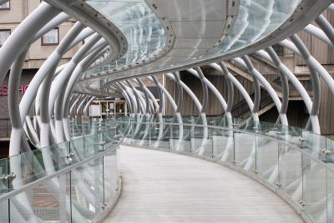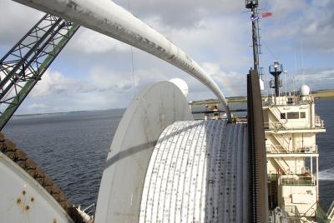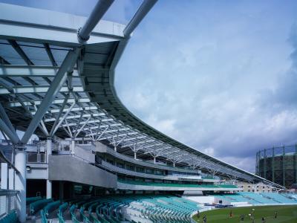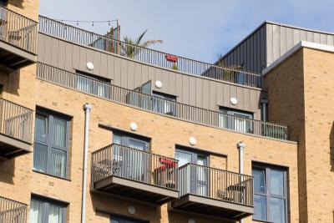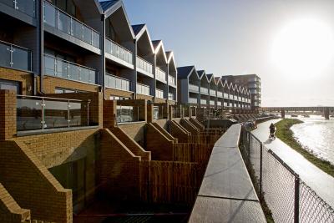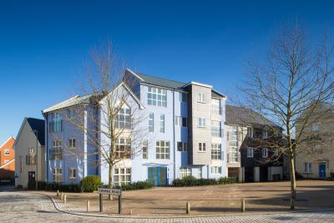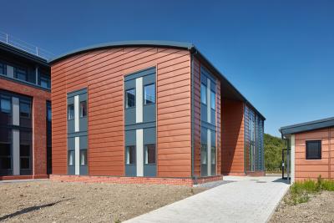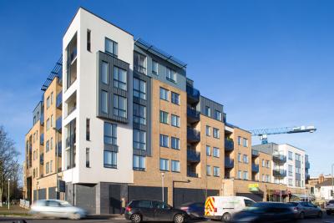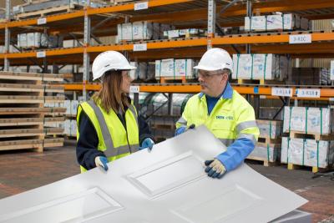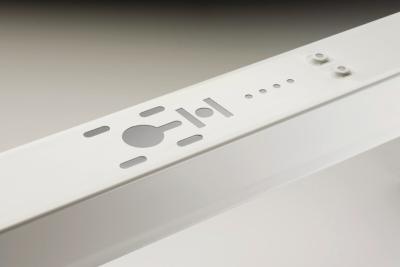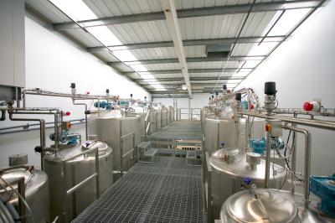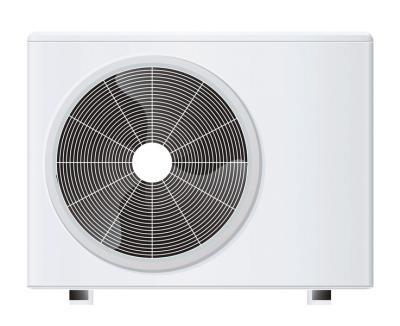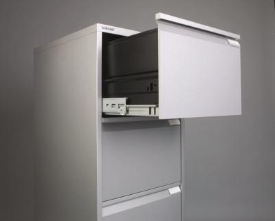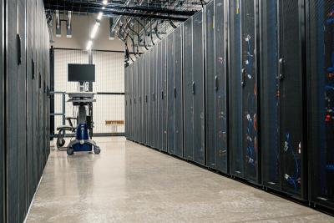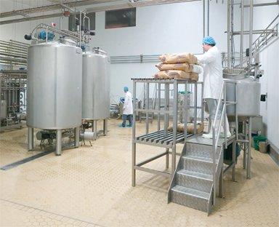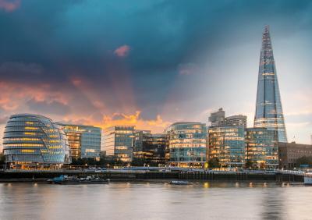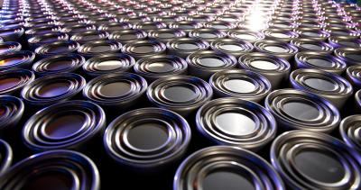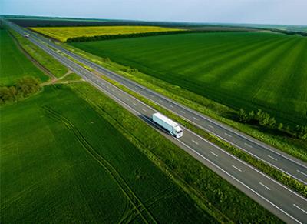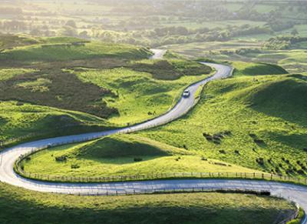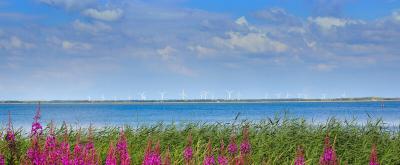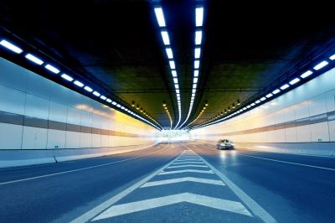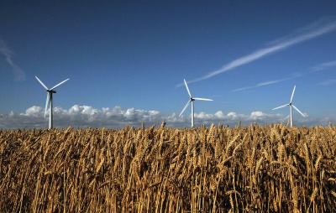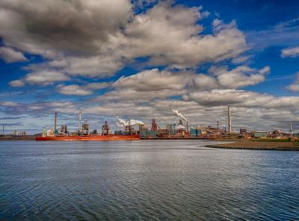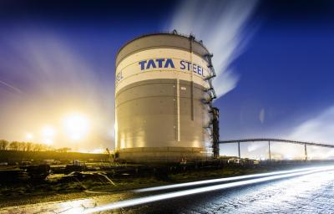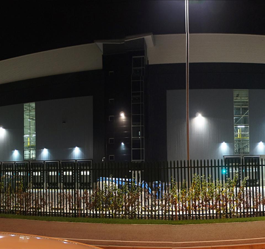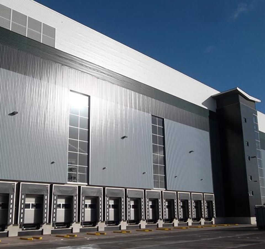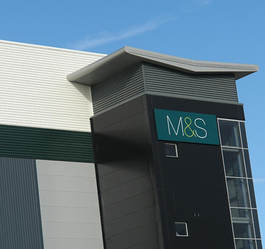Marks & Spencer distribution centre
Distribution case study, Colorcoat Prisma®, Colorcoat HPS200 Ultra®
Client: Clowes Developments
Architect: Isherwood McCann
Main contractor: Winvic Construction
Cladding contractor: CA Roofing Services
System manufacturer: CA Building Products
Tata Steel products: Colorcoat Prisma® pre-finished steel for the walls in Alaska Grey, Anthracite Grey, White, Silver Metallic and Fir Green. Colorcoat HPS200 Ultra® pre-finished steel for the roof in Goosewing Grey.
Located in Castle Donington, the Marks and Spencer (M&S) distribution centre is one of the most modern carbon neutral facilities, and was designed to help one of Britain’s biggest retailers grow its ecommerce business. Constructed using the latest energy efficient technologies, the 80,000m2 centre was built to handle all M&S online orders and store deliveries for national distribution, house around 16 million products and be capable of processing one million items each day.
Built to the latest sustainable standards, the state-of-the-art distribution centre was designed to create a fast, agile and flexible supply chain transformation for M&S and support the company’s plan to become a leading international, multi-channel retailer. The facility was developed to be one of the largest e-commerce warehouses in the UK and this massive ‘behind-the-scenes’ operation plays a vital role in M&S’s ability to get the right products to the right places at the right time.
The challenge
Housing some of the latest technology in warehousing including a fully mechanised automated storage and retrieval system and associated sophisticated warehouse management systems that guarantee delivery accuracy for M&S, it was paramount that a high-performance building envelope was provided that would protect the warehouse from the external environment and provide M&S with a facility with low air-tightness, capable of ensuring they could seamlessly execute a robust delivery programme.
An energy efficiency design was vital and construction of the distribution centre was made possible by incorporating some of the most modern and energy efficient technologies available. The sustainable build provided a comfortable, well lit, temperature-controlled working environment and the building envelope was designed to offer excellent thermal insulation and air-tightness which along with the installation of a transpired solar collector on the south facing wall helped the building to be heated more efficiently. The structure was part built using concrete from a former power station with none of the waste from the site having gone to landfill.
The solution
The construction of such a sustainable distribution centre was made possible by using carefully selected, durable materials which helped it achieve a BREEAM ‘Excellent’ rating. Selection of Colorcoat® products for the building envelope aided this as they are certified to BES 6001 responsible sourcing standard which helps increase credits under the Responsible sourcing of Materials section of BREEAM.
Consideration was also given to ensuring the long-term future-proofing of the building and its effect on the environment at the end of its life. The Twin-Therm® guarantee from CA provided a 25 year system guarantee, underpinned by the Confidex® Guarantee. With a guarantee period of up to 40 years, Confidex® provides the most comprehensive and longest pre-finished steel guarantee on the market. All supported by real life and laboratory testing.
The Confidex® Guarantee was offered with Confidex Sustain® which offset all of the embodied CO2 associated with the building envelope, to minimise the environmental impact
The building evelope system used was CA Building Product’s Twin-Therm® with 80,000m2 used for the roof, and 24,000m2 for the wall cladding. The external walls were manufactured from Colorcoat Prisma® pre-finished steel, in varying colours including Alaska Grey, Anthracite Grey, White, Silver Metallic and Fir Green. The external roof system was manufactured from Colorcoat HPS200 Ultra® pre-finished steel in Goosewing Grey.
The Twin-Therm® built-up wall and roof systems were chosen because they offered a fully engineered and cost-effective system solution which met the clients requirements, with carefully designed building details and exceptional air-tightness levels – helping to achieve the required thermal performance.
Through the use of the materials specified on this build the project team were also able to build in any unforeseen disposal costs for the owner – a significant problem facing many building owners today - ensuring that a sustainable, high performance building envelope was made possible.



