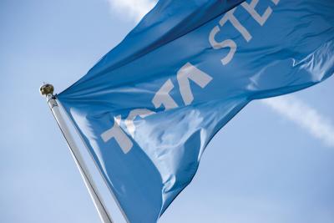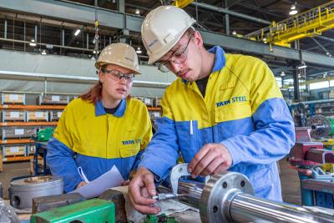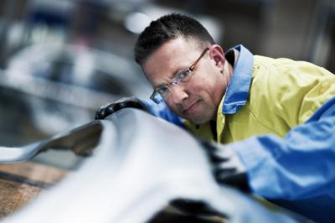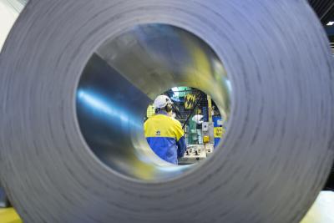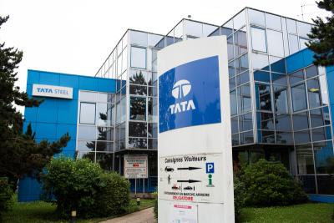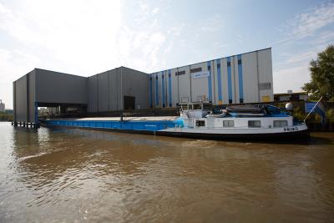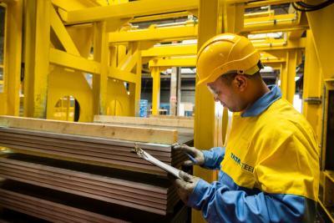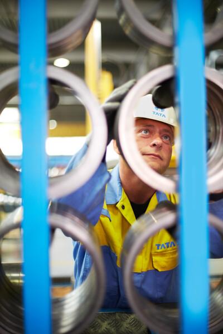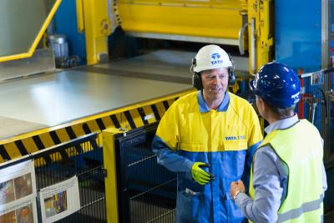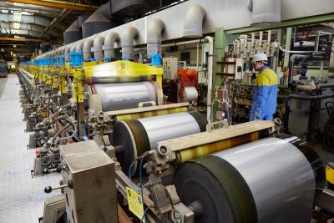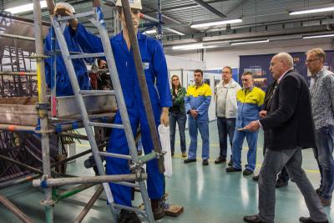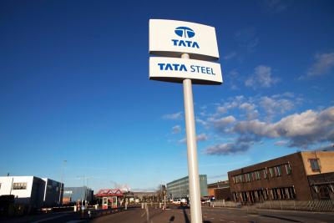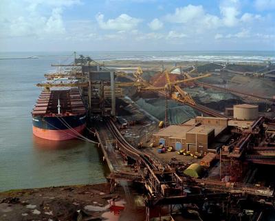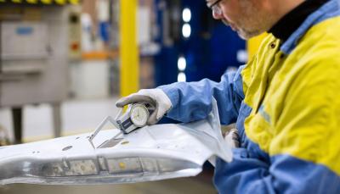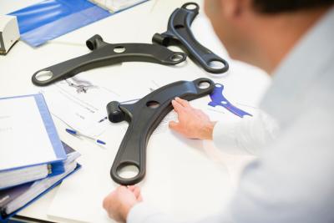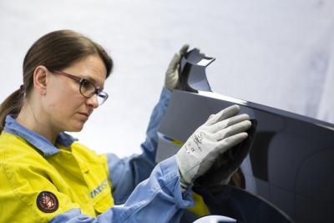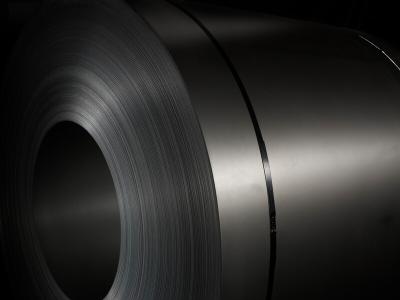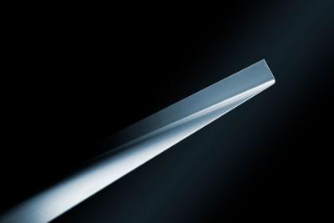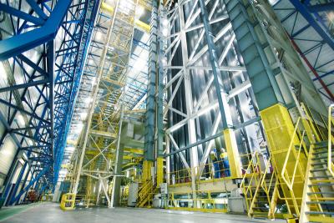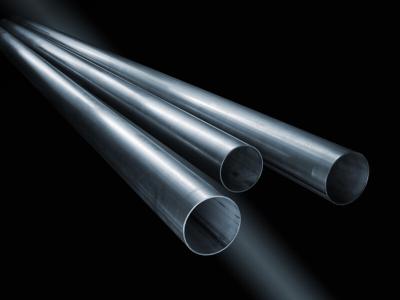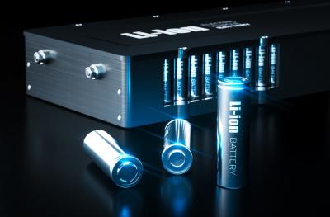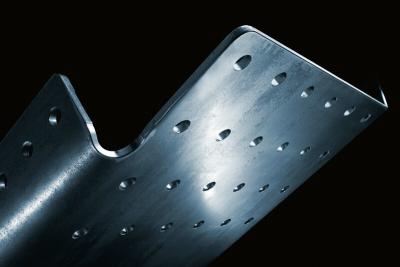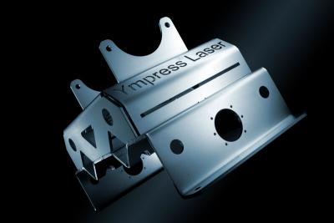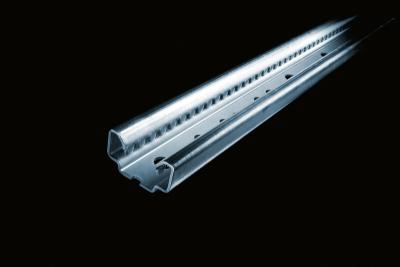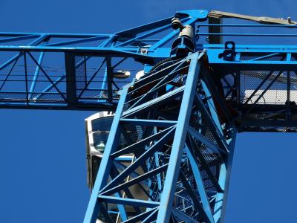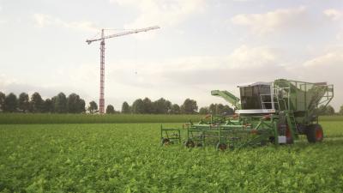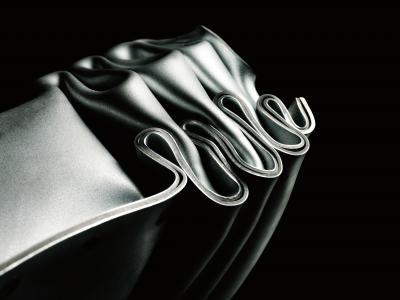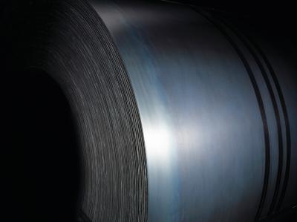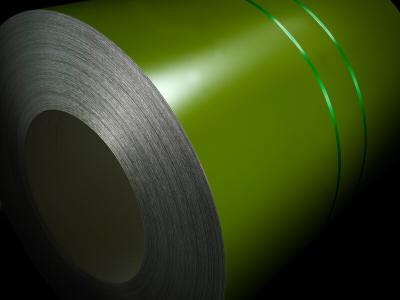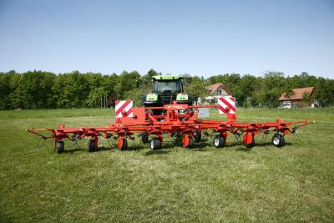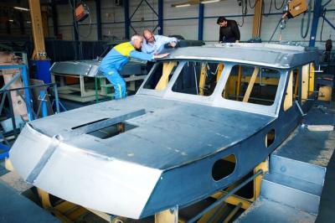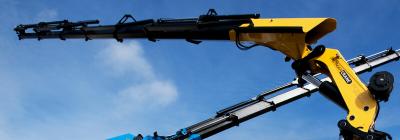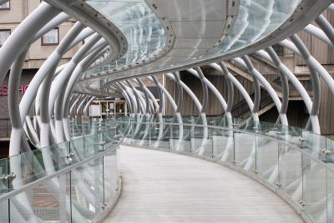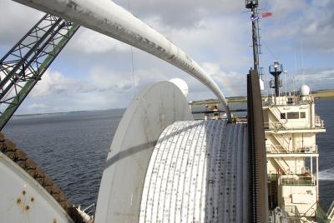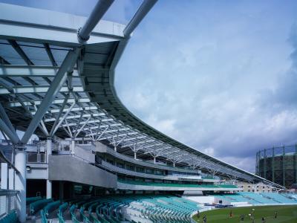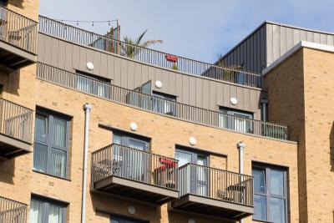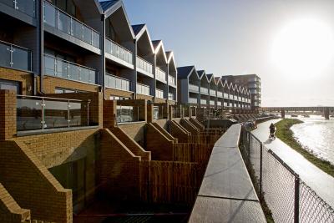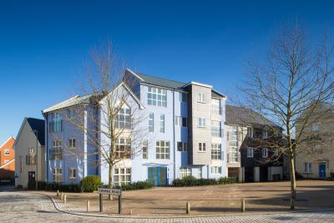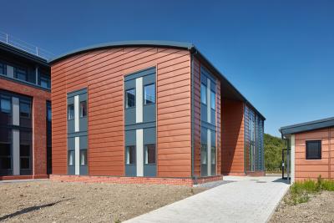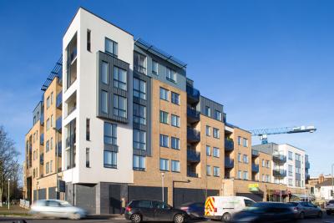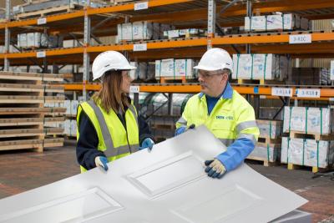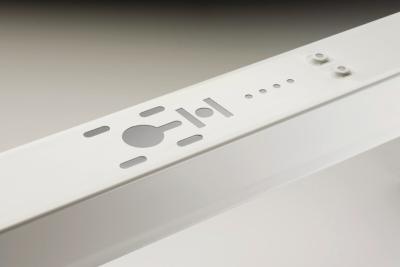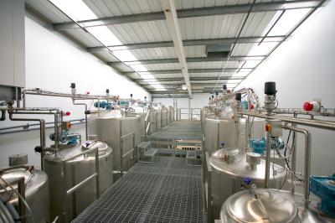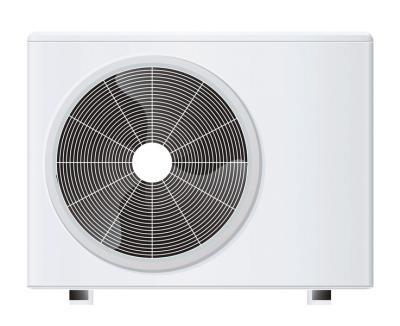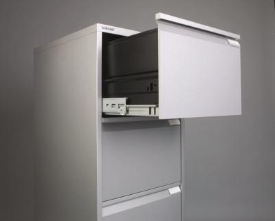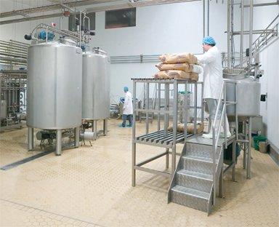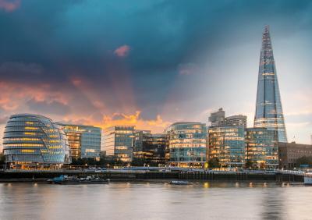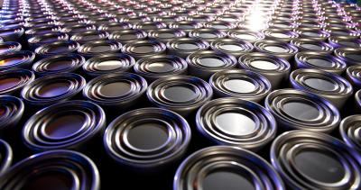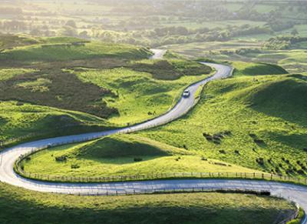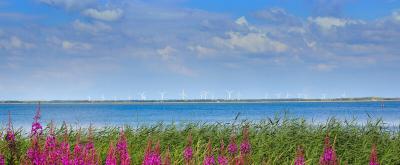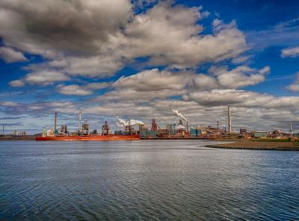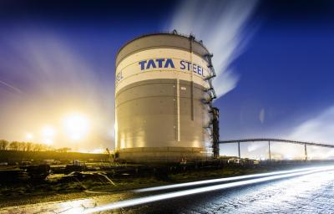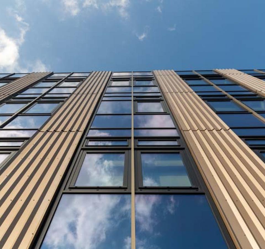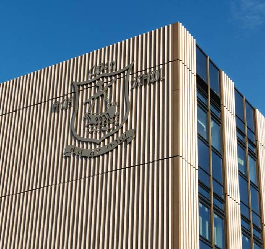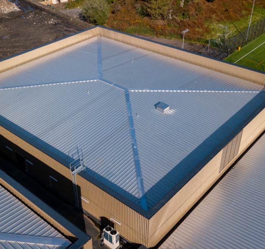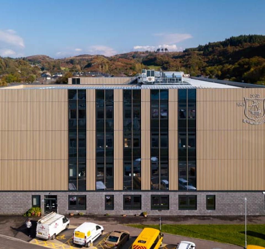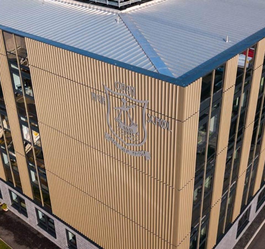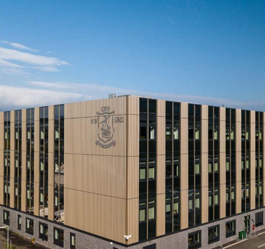Oban High School, Argyll
Educational case study, Trisobuild®, Colorcoat Prisma®
Client: Oban High School
Architect: Ryder Architecture
Cladding contractor: Chemplas
Building Systems UK products: Trisobuild® C32/1000 and Trisobuild® pyramid profile; Colorcoat Prisma® pre-finished steel.
Colours: Ephyra and Anthracite
Year: 2018
Part of the Scottish Schools for the Future (SSF) programme, the design for Oban High School and neighbouring Campbeltown Grammar school was made possible using a package of high-performance cladding and roofing products from Building Systems UK (A Tata Steel Enterprise), that both fulfilled the design ambitions and were capable of withstanding the physically challenging climate to which the buildings will be exposed.
Based around the ‘Superblock’ typology, the multi-storey ring of teaching and support spaces were constructed around a series of internal atria using Building Systems UK products which provided the robust and distinctive finishes to Oban High School’s modern construction, as well as being quick to install and resistant to the harsh environment conditions they would need to endure.
The challenge
Addressing a unique set of objectives which span not only functional, budgetary and safety constraints, these educational buildings also needed to consider their contribution to the community. In the case of Scotland’s west coast and the islands, these challenges are further complicated by harsh climate conditions and a severely restricted window for the actual build process.
The largescale project saw Oban High School developed in tandem with the new Campbeltown Grammar School on an existing site, where the original buildings had to remain fully occupied. The multi-million project was taken forward by Argyll and Bute Council in partnership with Hub North Scotland Ltd. and the Scottish Futures Trust, through the Scottish Government’s Schools for the Future programme.
According to Ryder Architecture, the location and setting for the project were critical and very much brought into sharp focus when working in the coastal regions and islands of northern Scotland.
The solution
The multiple challenges presented by the Oban High and Campbeltown Grammar School developments was informed not only by the Scottish education sector’s key principles and proven templates, but also by a desire for the designs to fully respect their unique setting.
The outward appearance of Oban High’s adjoining school buildings is unified through the common specification of Building Systems UK products including [Trisobuild® Tailored] profiles and [Trisobuild® ] built-up systems, manufactured from Colorcoat Prisma® pre-finished steel. The Pyramid profiles provided a solution where the points were very accurately aligned to emphasise the design. Significantly, in response to the design brief and the unusually aggressive climatic conditions, the profile uses double sided [Colorcoat Prisma®] with the colour Ephyra as the outer face, and Anthracite on the reverse. A double-sided product offers additional corrosion resistance and a longer working life for a single skin design, as well as another visual dimension in those marginal areas where the back of the cladding is visible.
The project also used over 1,100m2 of Building Systems UK’s pre-finished steel for flashings across the elevations to the two schools; offering a neutral textured background for each educational establishment’s signage.
As well as being an aggressive marine environment, one of the characteristics of the location on the western fringes of Scotland is that the quality of the light can change quite quickly, in combination with being very wet. This means that the cladding can look very shiny, and then as the sky gets overcast – the way that light and shadow works becomes quite important. Any cladding system needed to be sympathetic to the weather conditions, which could be dramatic in terms of the way it affects your perception of the building in certain weather conditions.
The unique use of colours prevalent in the area, and the way that the metallic finish highlights the change in quality of sunlight – morning, afternoon and sunset - was very important, and the Pyramid profiles were excellent for reflecting the light.
EN-Construction-Contact-BSUK envelope
Building Systems UK technical team - Building Envelope



