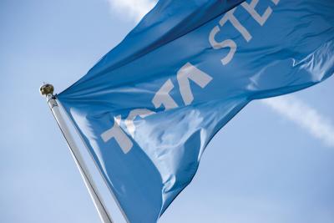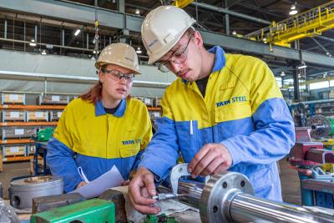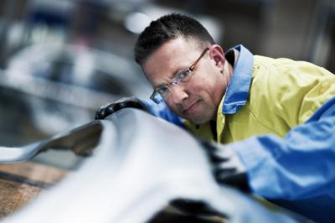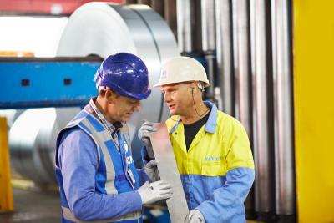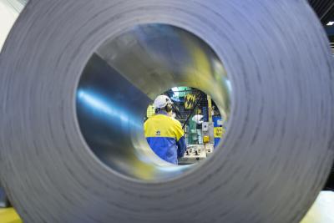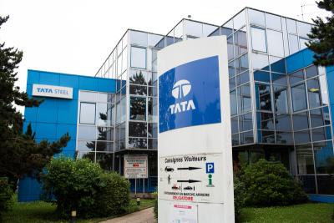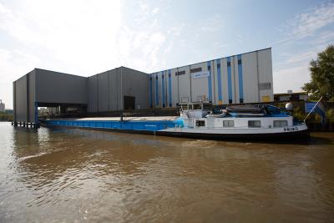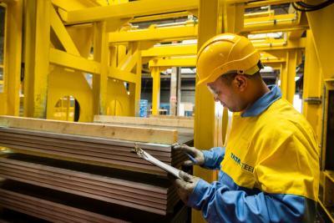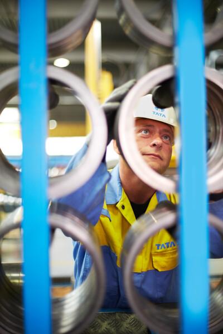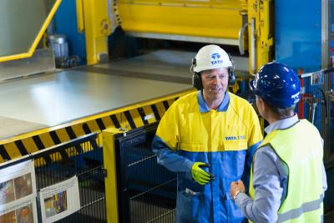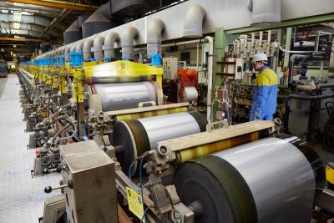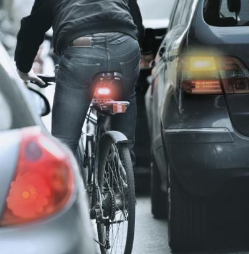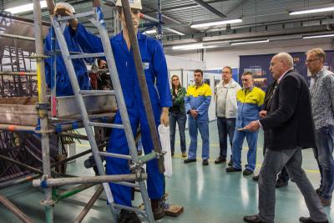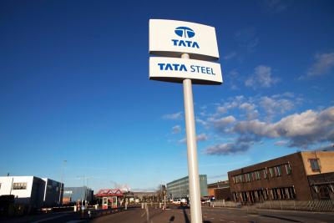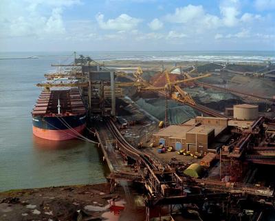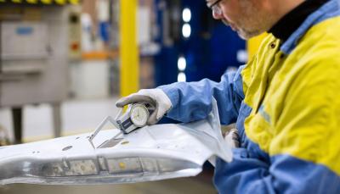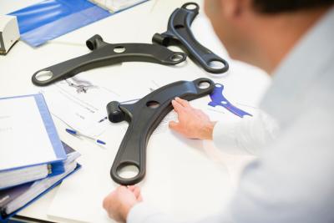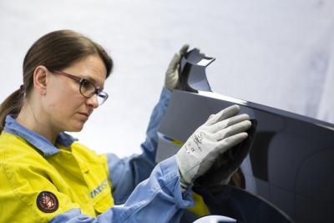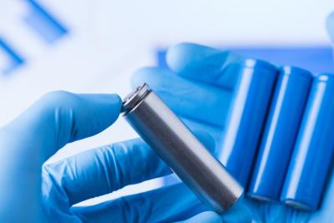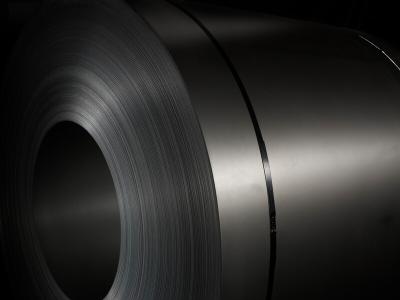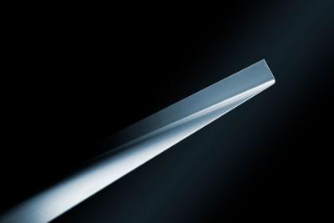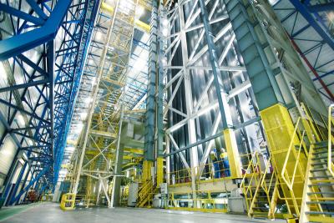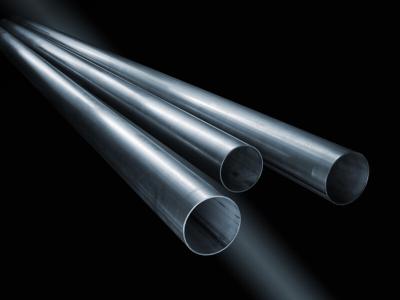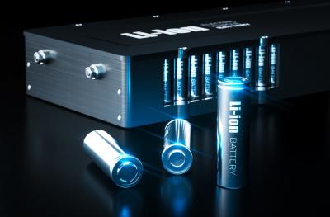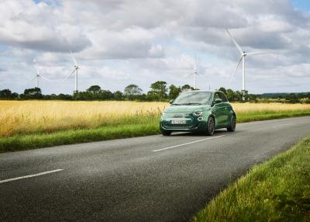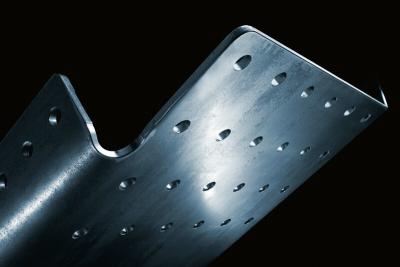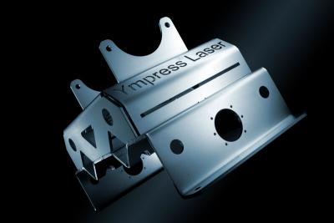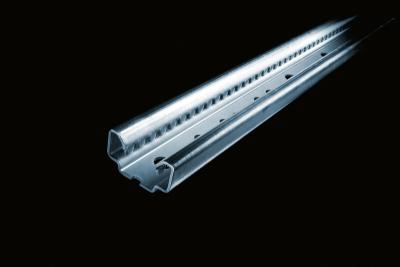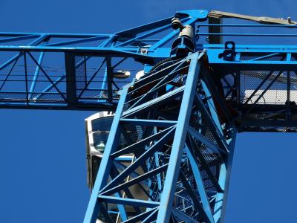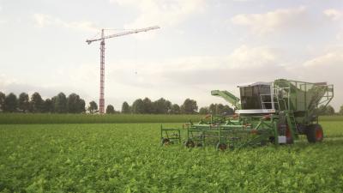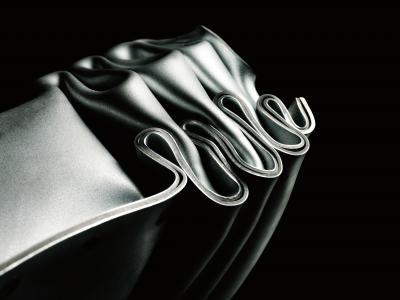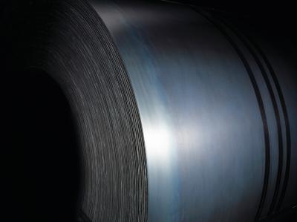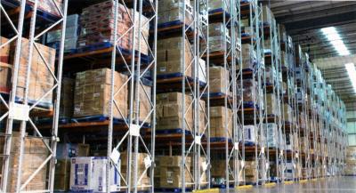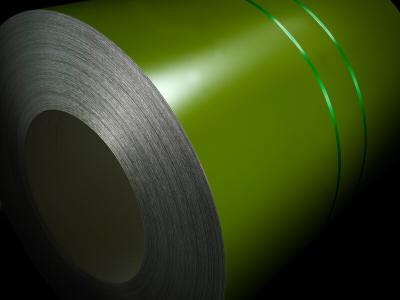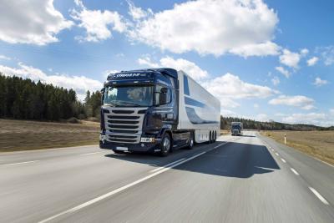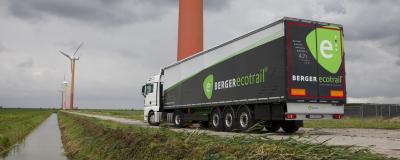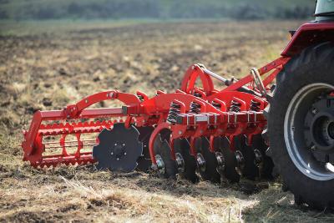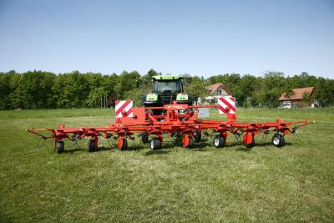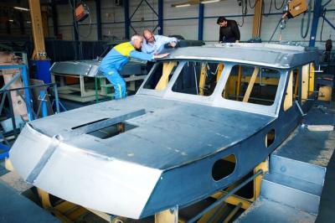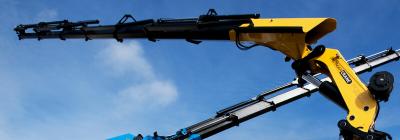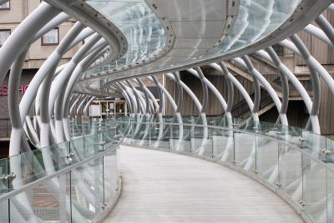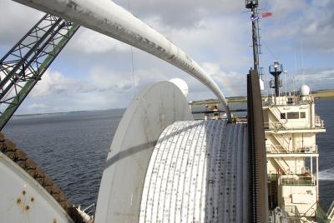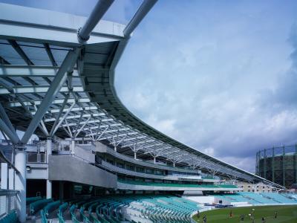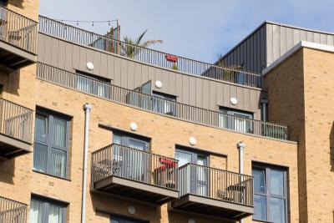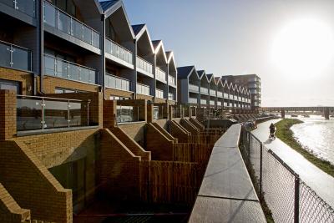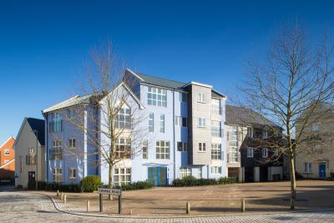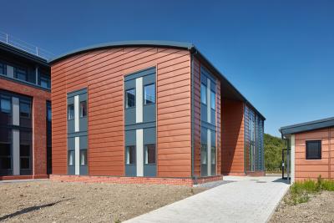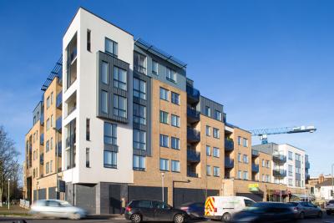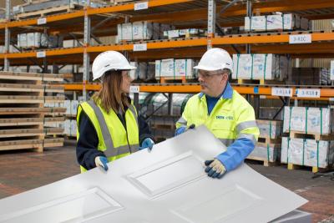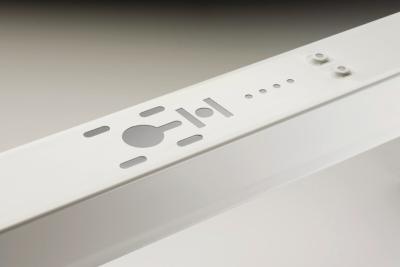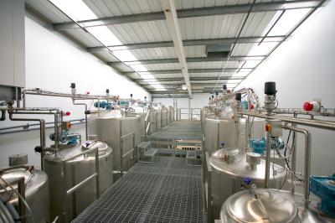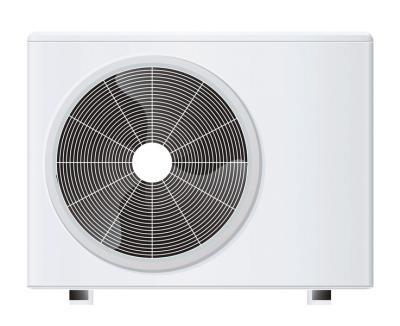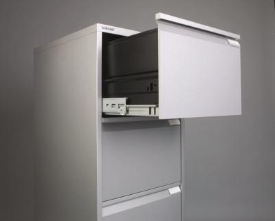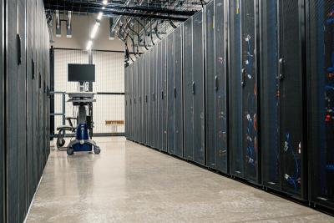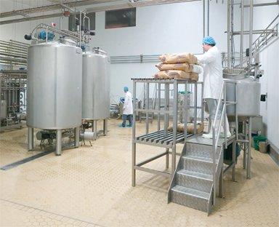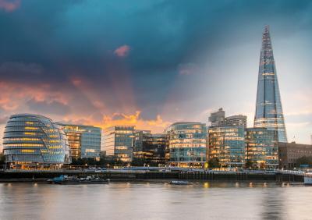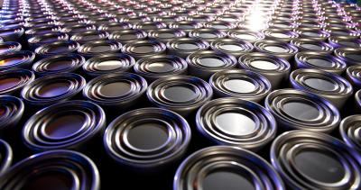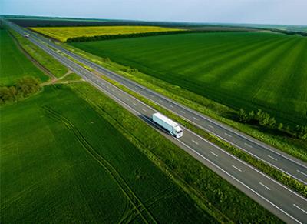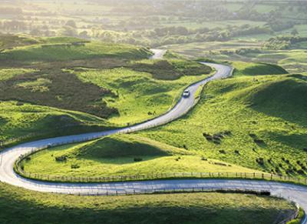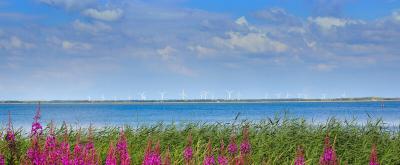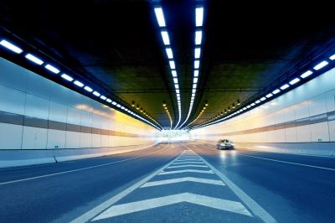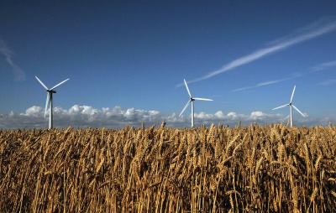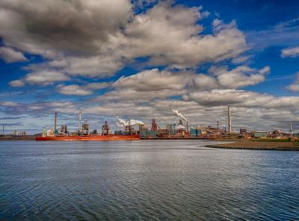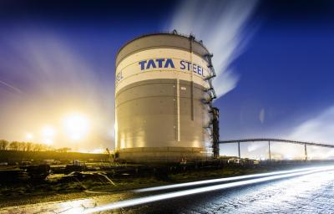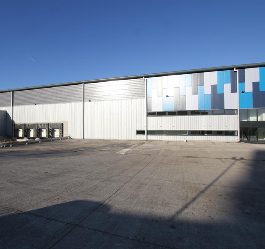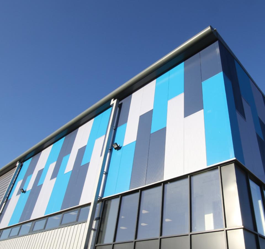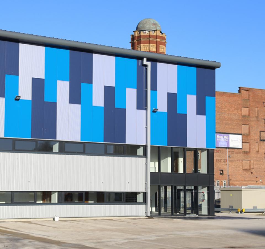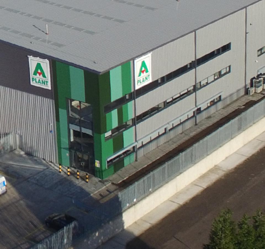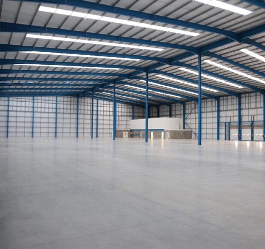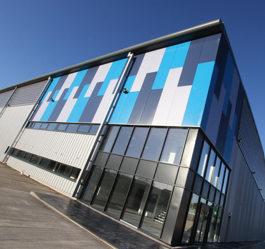Rugby Mill and Ram Mill, Manchester
Distribution case study, Trisomet ® , Trimapanel ® , ComFlor ® , Colorcoat Prisma®, Colorcoat HPS200 Ultra®
(images courtesy of M3 Construction)
Main client/principal/sub-contractor: M3 Construction
Building Systems UK: Trisomet®, Trimapanel®, ComFlor®, Colorcoat HPS200 Ultra® and Colorcoat Prisma® pre-finished steel
Colours:
Phase 1 Rugby Mill: Goosewing Grey, Sirius, Solent Blue, Aquarius, Atlantis and Zeus.
Phase 2 Ram Mill: Heritage, Jade, Juniper, Sirius, Goosewing Grey and Zeus
Date: Rugby Mill completed Winter 2018 and Ram Mill completed Spring 2019
Forming part of four textile mills (Ram, Rugby, Gorse and Ace) located in Chadderton, the former textile mills had fallen into a state of disrepair and council planners deemed the structures unsuitable for occupancy.
Demolition of the former 5-storey Grade II Listed Rugby Mill on Gorse Street, built in 1908, was undertaken in 2014 prior to future development of the site which was prepared for a new mixed-use commercial area that will feature industrial, residential, fast food and retail.
Ram Mill, built in 1907, ceased textile production in 1971 and conversion work to re-purposed the mill in 2018/19, has seen the building transformed into a self-storage, office, business and hospitality events spaces as part of a multi-million pound development programme.
Phase 1 of the development has now been completed and the speculative built facility provides prime warehousing located on the three-acre site. Construction on pre-let Phase 2 is now under way on an adjoining six-acre site and will follow the same design as Phase 1.
Phase 2 will be redeveloped into a new employment site with industrial and warehouse buildings that will feature different colour combinations on the wall elevations, some bespoke to the tenants that will occupy them, ensuring that the units stand out and are uniquely distinctive.
The challenge
A key driver and one of the briefs main provisions for construction of Phase 1 and Phase 2 was a colour combination that would make the buildings ‘look current’ and would ‘stand out’. The industrial units needed to make an impact in this ‘up and coming’ area undergoing extensive development. At concept stage the client expressed a desire to create a building portfolio that would represent the Pin Property’s brand and could be carried through to all new buildings, making them instantly recognisable as a Pin Property development.
The solution
To-date Building Systems UK (A Tata Steel Enterprise) products have been used in the construction of two of the buildings on the development, the Rugby Mill and Ram Mill units. Two further specifications for extra units have just been prepared and submitted and will follow the same design, but a different agreed colour combination will be used to set them apart.
Working closely with the property and land developers, M3 Construction Ltd, the Building Systems UK team helped matched colour swatches to create striking facades that the developer was happy represented Pin Property’s brand, and that at first glance signified that it was a ‘Pin Property’ development.
Located in a mixed-use area just a short distance from Junction 21 of the M60 Motorway both units, Rugby Mill and Ram Mill, have been constructed using our well-known and insulated panels to the external roof and wall elevations, with 60 steel decking providing the composite flooring system.
Rugby Mill is a 60,181 sq ft new build warehouse. The external building envelope for this facility includes a two-storey office and dock levellers at the rear. Built using 9,000m2 of and insulated panels manufactured using and the front elevation features decorative cornice detail to the top right and top left hand corners of the building, in an agreed contrasting combination of blue colours (Solent Blue, Atlantis, Aquarius, Zeus and Sirius and Goosewing Grey).
Adjacent to Rugby Mill, Ram Mill can accommodate up to 100,000 sq ft of occupiable space and has been pre-let. Built to the same design and using our and insulated panels, the front façade for this unit features our insulated panels in a different colour combination and features a decorative cornice detail that wraps around the top corners of the front elevation either side, in a green combination to reflect Pin Property’s distinctive brand (Heritage, Jade, Juniper, Sirius, Zeus and Goosewing Grey).
EN-Construction-Contact-BSUK envelope
Building Systems UK technical team - Building Envelope



