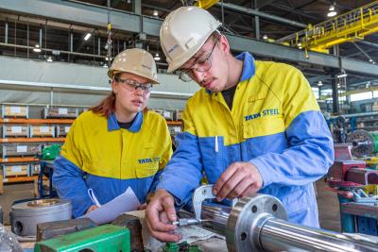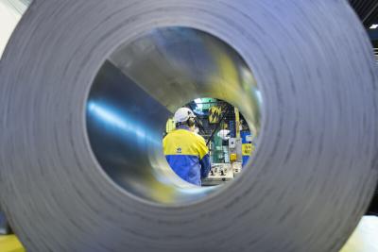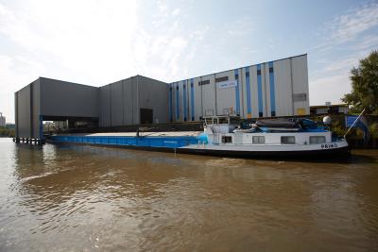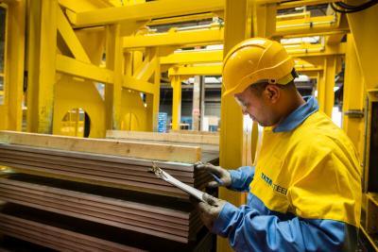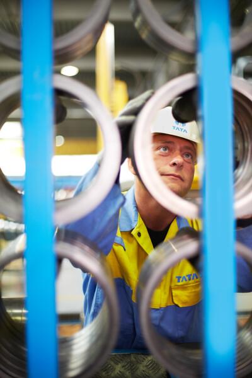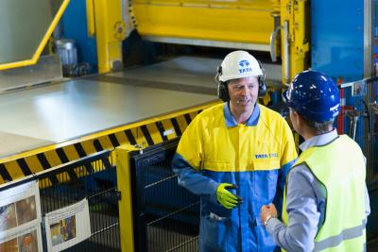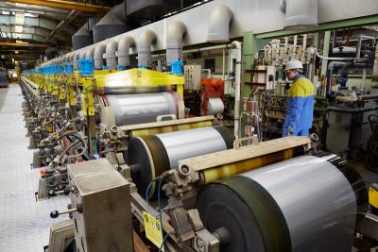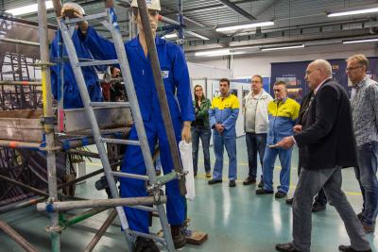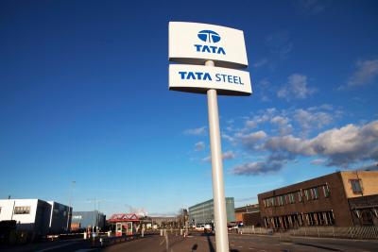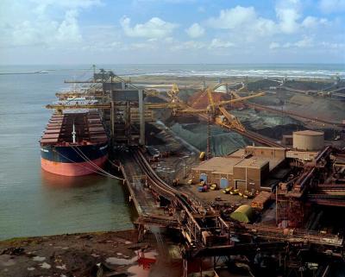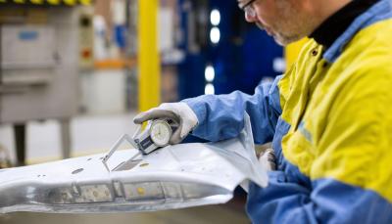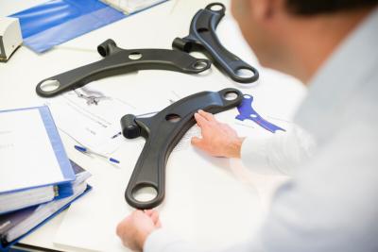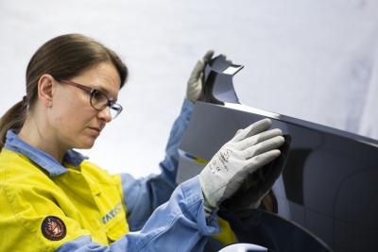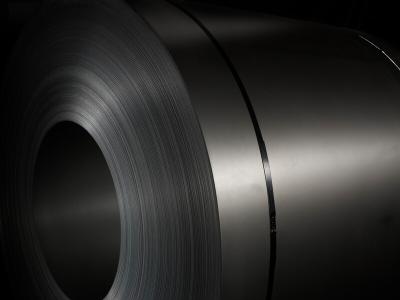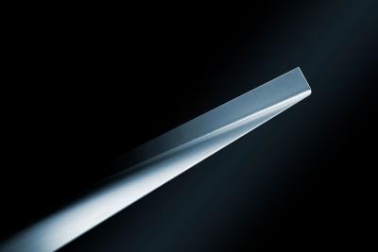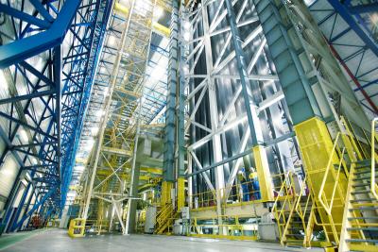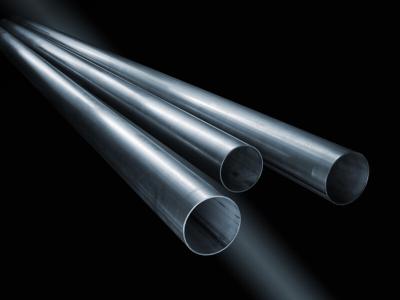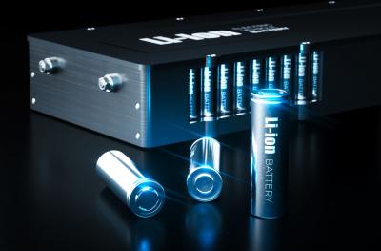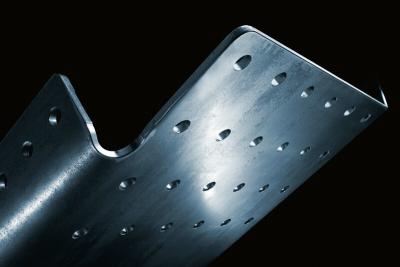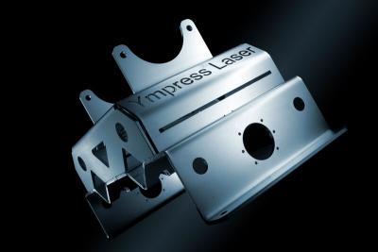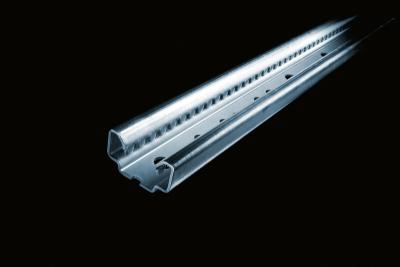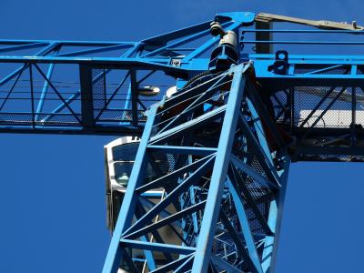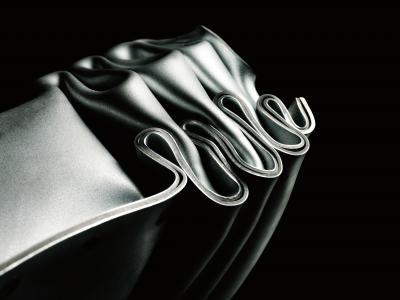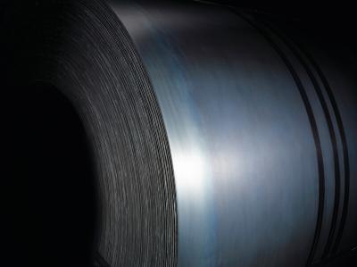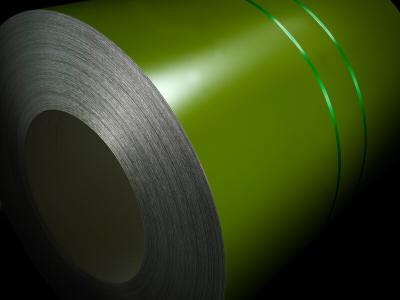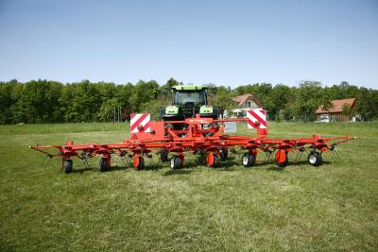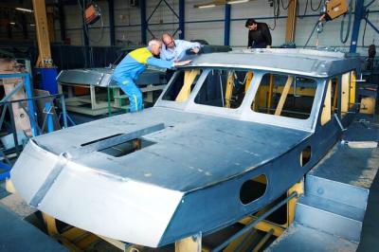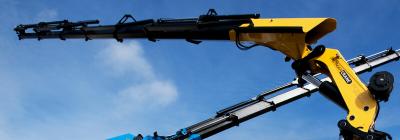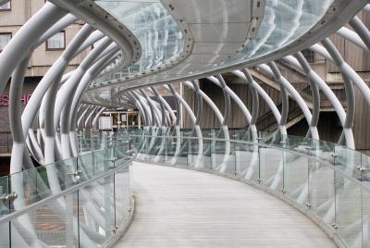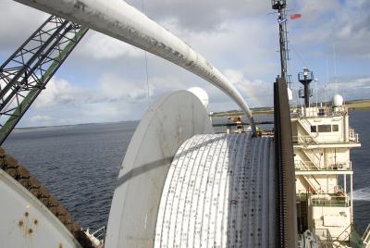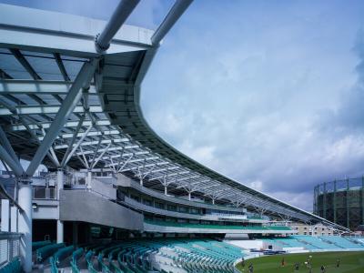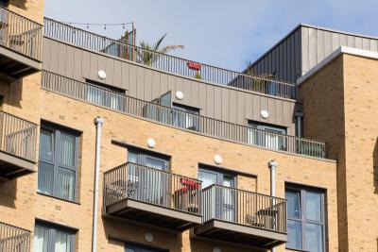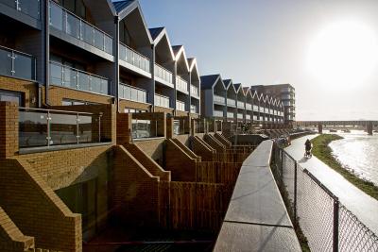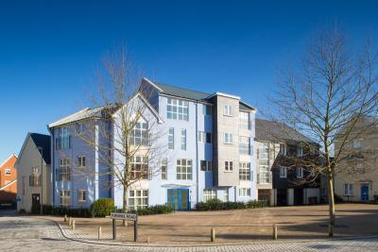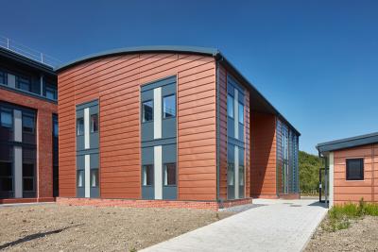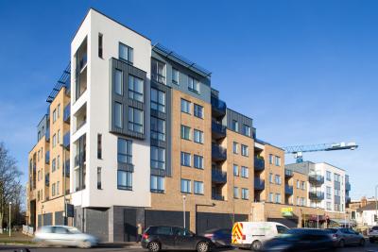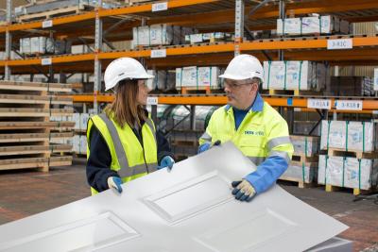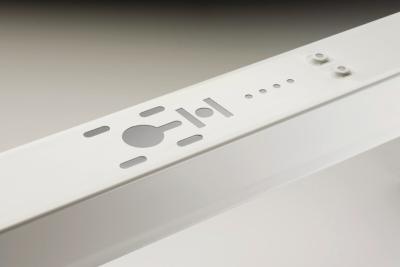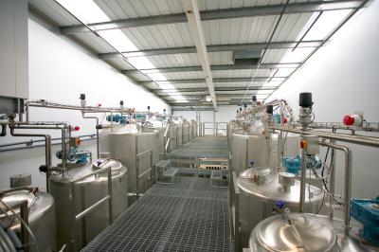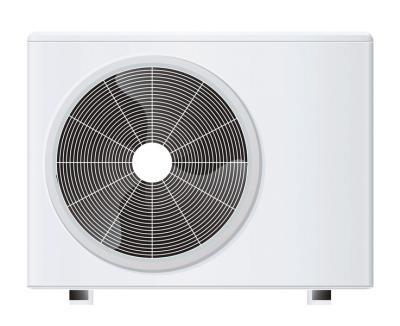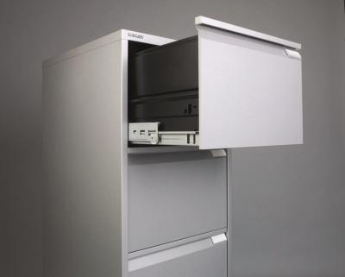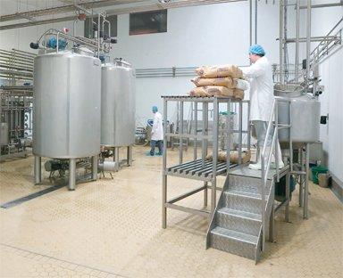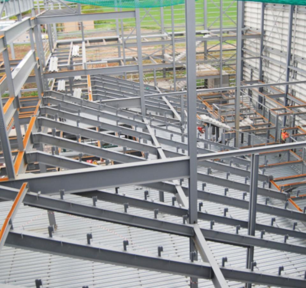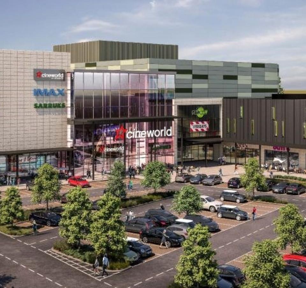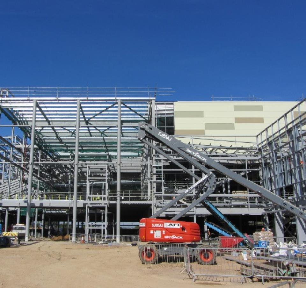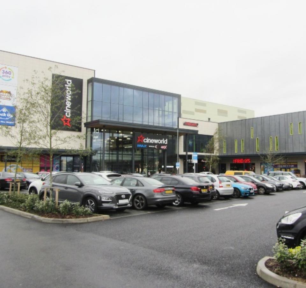Rushden Lakes, Northamptonshire
Leisure case study, ComFlor®
Main Client: LXB Retail Properties, The Crown Estate
Main contractor: Winvic Construction
Architect: The Harris Partnership
Engineer: BE Design
Steelwork contractor: Caunton Engineering
Floor decking installer: MSW UK Ltd
Building Systems UK products: ComFlor®
Year: Phase 2 completed February 2019 (63 week programme)
One of the UKs largest out-of-town retail and leisure park schemes, Rushden Lakes is set within a site of special scientific interest, located besides a series of man-made and natural lakes and nature trails in the Nene Valley. The landmark development has been designed to offer a memorable experience for the visitor as they interact in the retail and leisure space. There is something for everyone - top brand retail shops, restaurants, sports and leisure facilities including cinema screens, a boardwalk along the edge of the lakes and nature trails.
While Phase 1, which opened in 2017 included retail outlets, a visitor centre and lakeside restaurants, adjoining Phase 2 of the scheme incorporates a 14-screen cinema block (containing an IMAX screen and 13 smaller screens) as well as additional retail and ground floor leisure units and restaurants.
The challenge
On a phased project of this size and scale, many challenges arose during the design stage and into construction. For Phase 2, the key considerations and challenges were the acoustic and vibration requirements within the cinema and leisure block areas, which required careful detailing and attention.
The two-storey restaurant and leisure block incorporated a mezzanine level to accommodate an indoor trampoline, designed appropriately to cope with any vibration exerted by the facility.
With 14 cinema screens housed within one large building and located above leisure facilities, a great detail of design work was required to address the noise and vibration requirements of the building that would permeate between the various zones was required.
The solution
Capable of meeting the most stringent acoustic and vibration requirements, Building Systems UK's (A Tata Steel Enterprise) ComFlor® composite floor slab system was chosen for the flooring solution on Phase 2 of the project. Around 3,200m2 of and 11,500m2 of profiles were installed throughout by MSW.
Alan Stokoe, Director at MSW UK Ltd said: “Minimising vibration and acoustics in key areas of this project was a key factor, and Building Systems UK’s ComFlor® composite flooring system could meet all criteria to meet the vibration and acoustic performance requirements. Another positive consideration in choosing ComFlor® was its lightweight characteristics which make it quick and easy to install as well as its ability to achieve the low floor to ceiling height".
ComFlor® was the ideal choice for satisfying the required criteria necessary for the mezzanine level that houses an indoor trampoline facility highly sensitive to vibration. The use of a ComFlor® allowed the mezzanine level to achieve a shallow floor depth, providing maximum possible floor-to-ceiling height which was needed for this facility.
Having 14 cinema screens all sat within one large building above leisure facilities called for very strict isolation criteria to stop noise permeating between the various zones. ComFlor® composite floor slabs provide excellent acoustic performance and used as part of the flooring system contributed to the acoustic isolation of the cinemas.
EN-Construction-Contact-BSUK - Structural
Building Systems UK technical team - Structural
Tata Steel
Shotton Works
Deeside Flintshire CH5 2NH
United Kingdom




