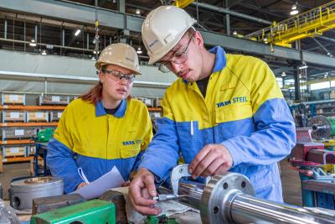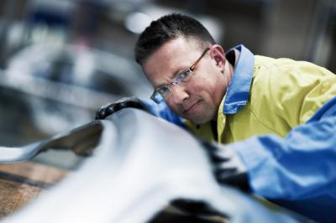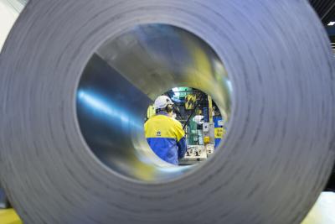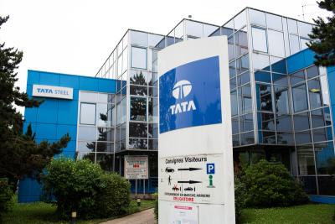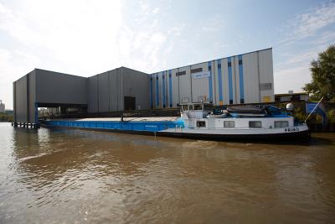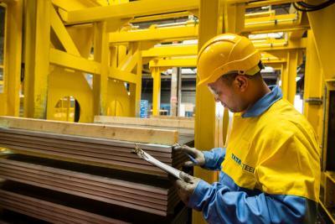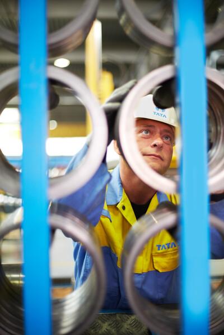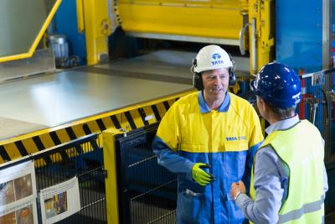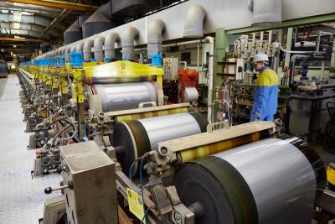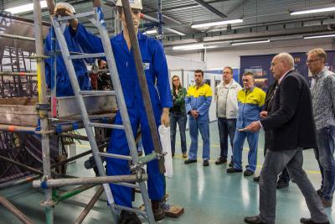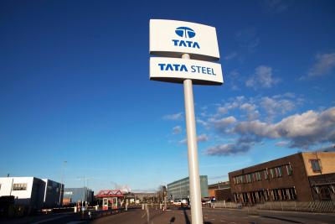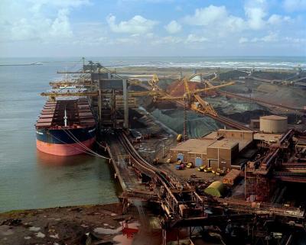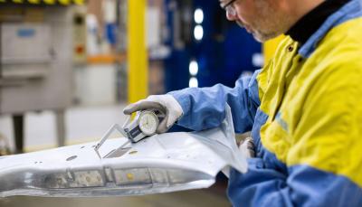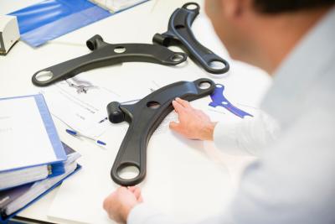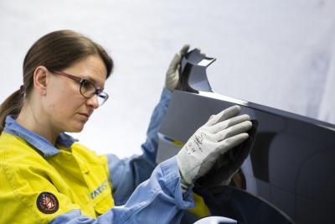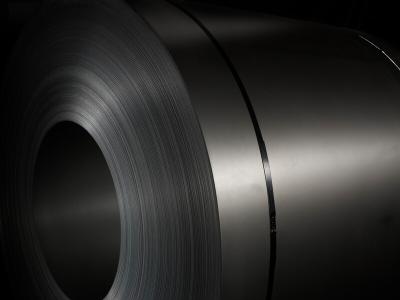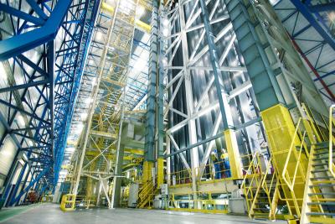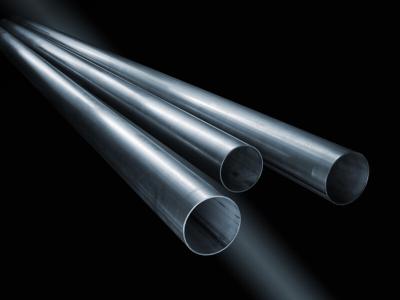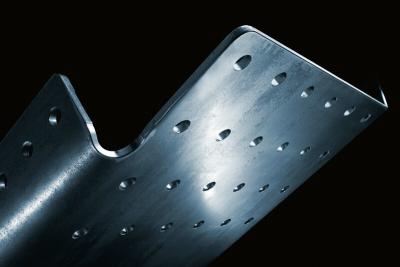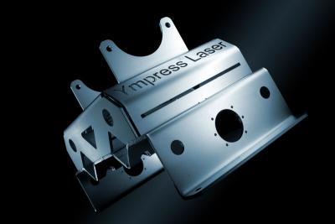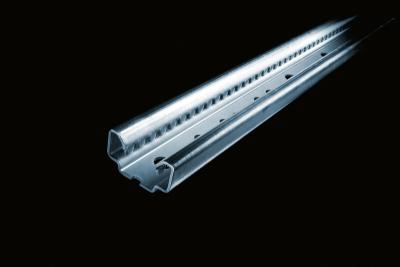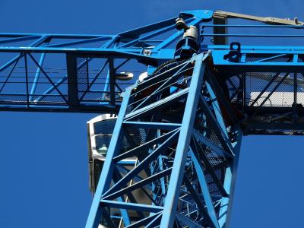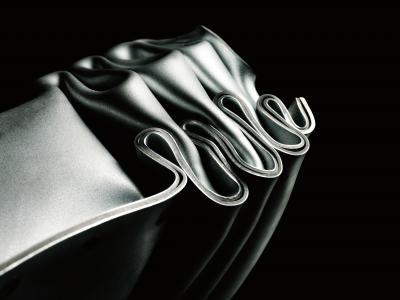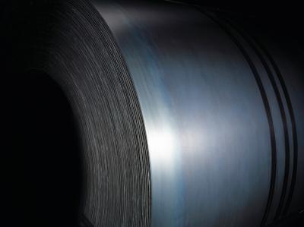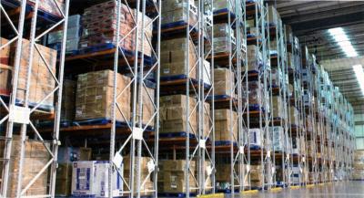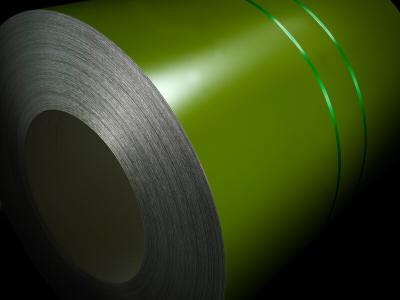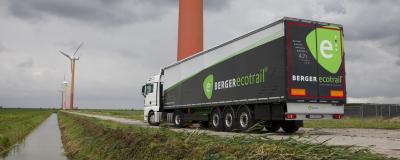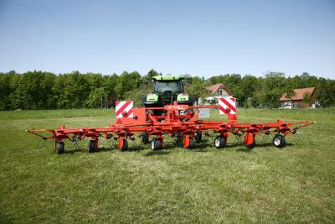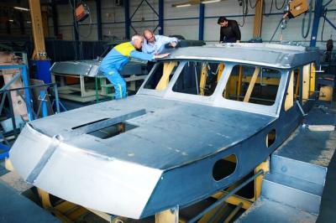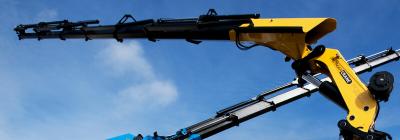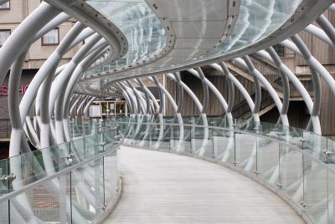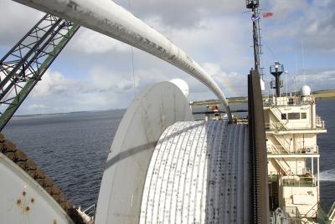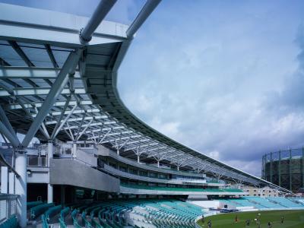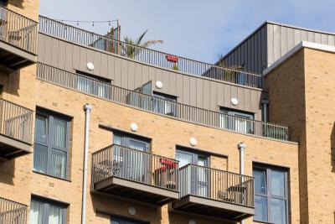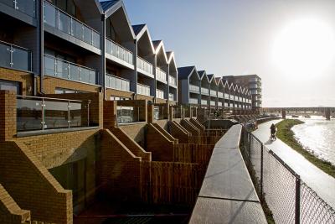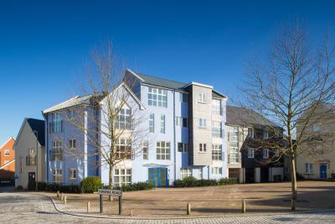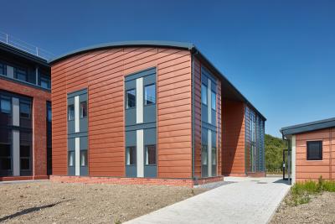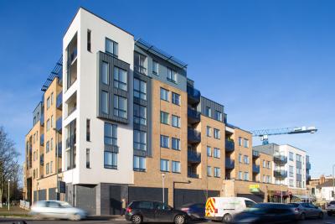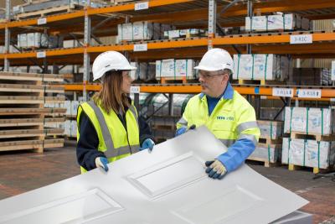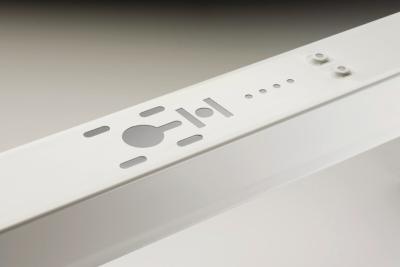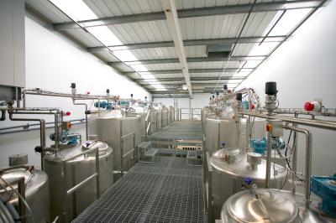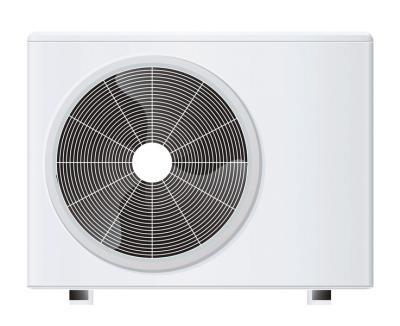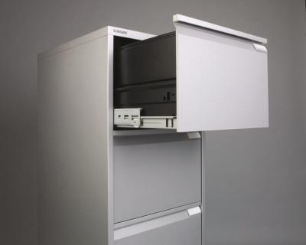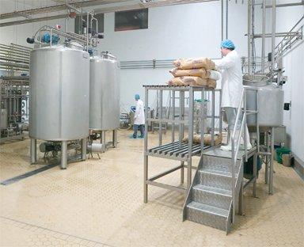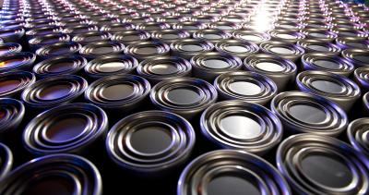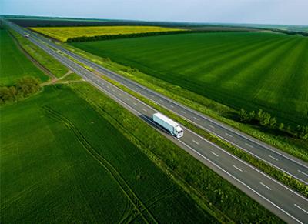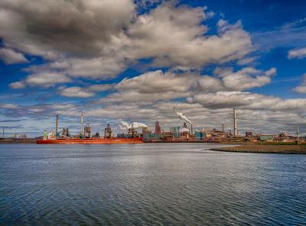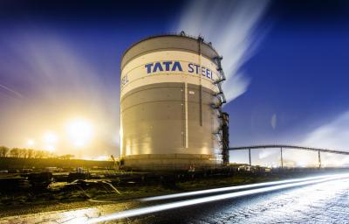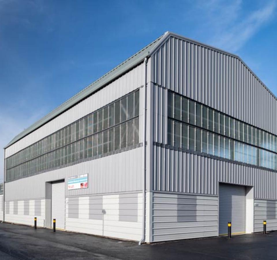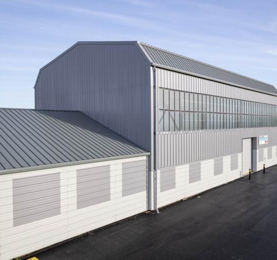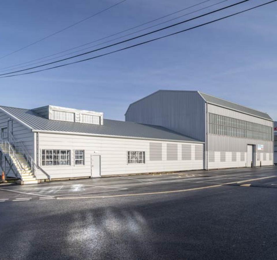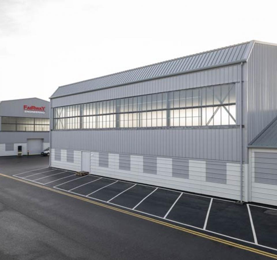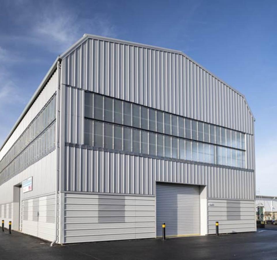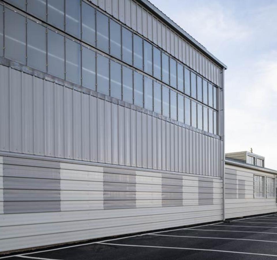Pucklechurch industrial building
Industrial case study, Trisomet®, Colorcoat HPS200 Ultra®,
Project: Pucklechurch Grade II listed industrial building
Client: Canmoor
Architect: Malcolm Hollis
Main Contractor: Dribuild LTD
Cladding contractor/installer: Mitie Tilley Roofing LTD
Building Systems UK products: Trisomet® roof and wall panel systems manufactured using Colorcoat HPS200 Ultra® pre-finished steel
Colours: Goosewing Grey, Pure Grey, Merlin Grey
Year: 2018
Refurbishment of two former WWII barrage balloon hangars in Pucklechurch, South Gloucestershire into striking new industrial facilities has been completed with the help of Building Systems UK (A Tata Steel Enterprise)'s Trisomet® insulated roof and wall panels.
The buildings had lain vacant and in a state of disrepair for many years. Following planning consent in 2017, refurbishment work on the ‘listed status’ buildings started and the buildings have been restored back to their former glory. The transformation is unbelievable and has provided modern industrial warehousing facilities. The striking structures feature mansard-type roofs consisting of 12-metre eaves, twice the height of conventional industrial buildings of this size. The two hangars are named Boyd and Lincoln, after two commanders of the RAF Balloon Command – Air Vice-Marshal Owen Tudor Boyd and air Commodore P L Lincoln
The challenge
This was a particularly challenging project due to the ‘listed status’ of both hangars which date back to 1938. The extent of the work involved was very complex and the refurbishment needed to ensure that the buildings maintained their original features, form and proportions with restrictions around design relevant to their ‘listed status’. While the primary steel structures were found to be in good condition, the external cladding and patent glazing were in poor condition which necessitated complete renewal of the building envelope.
The solution
Building Systems UK was involved with the project at the very earliest planning/tender stage, providing technical support and assistance with project specifications, which were fully supported by office and site visits throughout. The cladding solution put forward included single skin profiles, composite panels and backing panels. Building Systems UK technical team worked closely with Malcolm Hollis Architects from mid-2016 to ensure the shape and appearance of the existing Grade II listed buildings was retained, supporting installer Mitie Tilley on the final detailing. Supporting drawings such as isometrics and recommended details, as well as wind, gutter, thermal and spanning capability calculations were also provided.
Suitable for both roof and wall applications, the external envelope of both hangars were refurbished using just over 4,000m2 of Trisomet® 80mm and 120mm insulated panels. Manufactured from Colorcoat HPS200 Ultra® pre-finished steel in a colour combination of Goosewing Grey, Pure Grey and Merlin Grey, the project qualified for a 40 year Confidex® Guarantee, providing comprehensive protection for the historical building for years to come. Trisomet® was used to clad the exterior walls and roofs of the buildings, providing a high quality, long-lasting, robust cladding solution that will play a strategic role in helping preserve the historical importance of both buildings and safeguard their ‘listed status’.
The original ground floor windows of the building have been covered over and ‘painted in’ to show their original positions. Once replaced with modern equivalents the refurbishment has preserved the historical importance of both buildings which are now restored to their former glory.
“The refurbishment of these WWII hangars was a pleasure to work on, and although the original old listed buildings weren’t in a particularly good condition they have been transformed into modern, high-quality industrial space which will benefit people for many years to come."
EN-Construction-Contact-BSUK envelope
Building Systems UK technical team - Building Envelope




