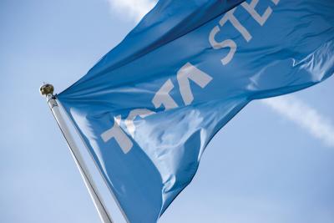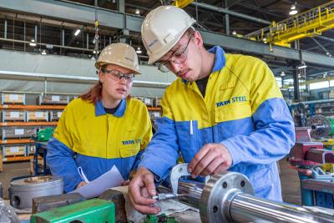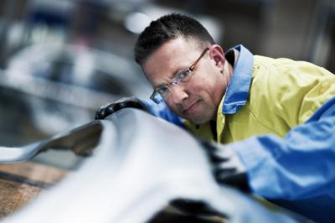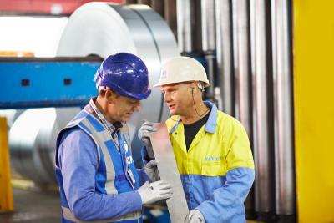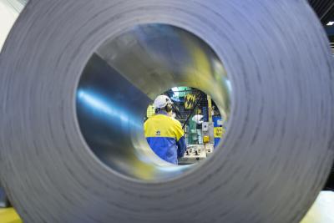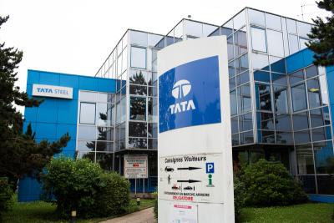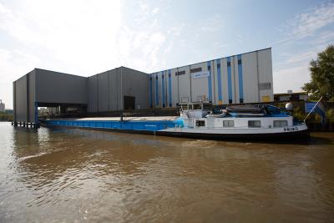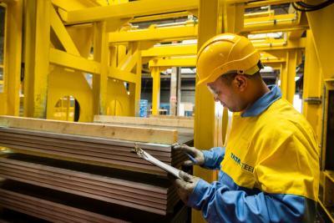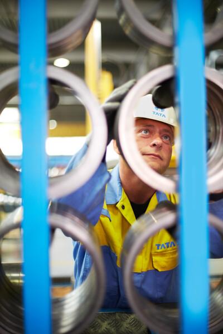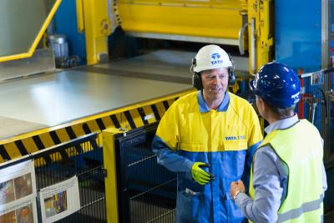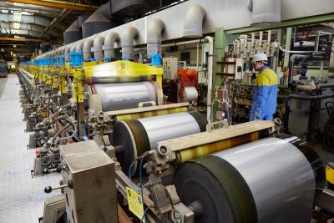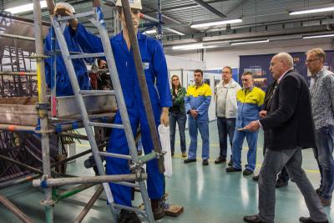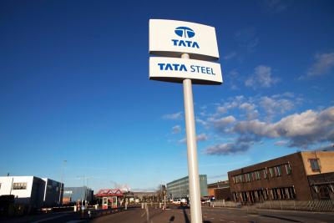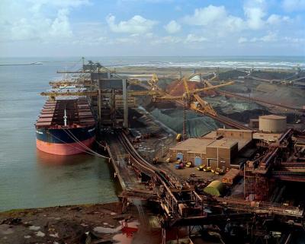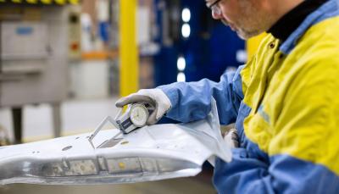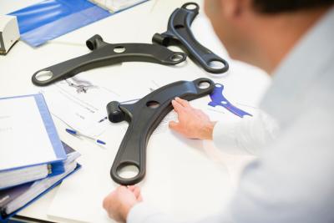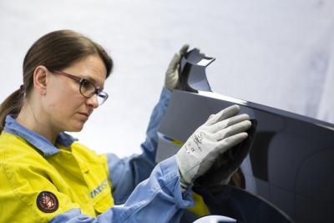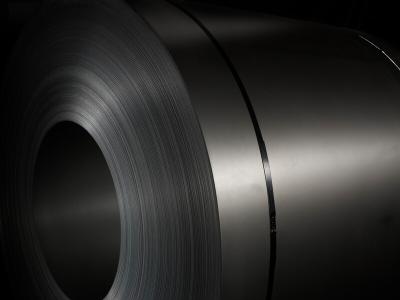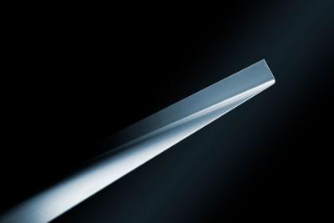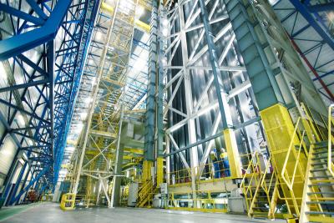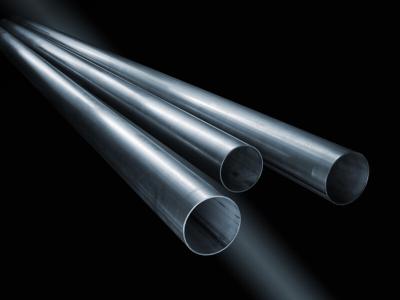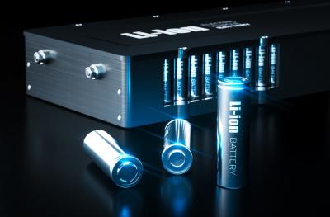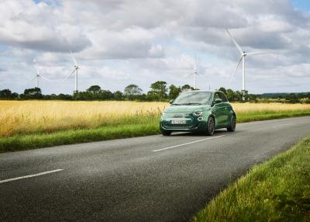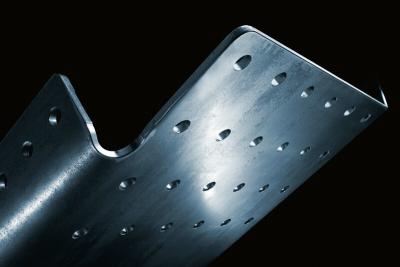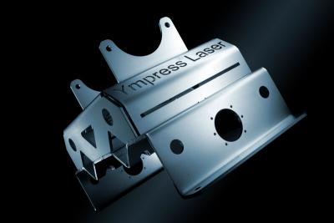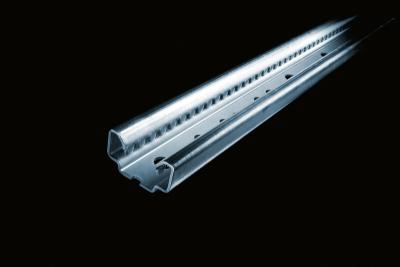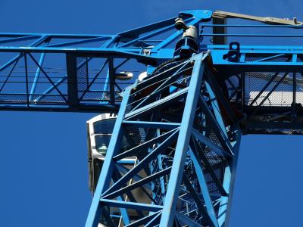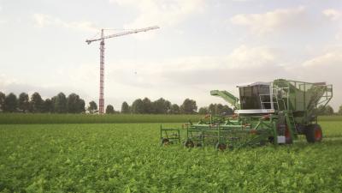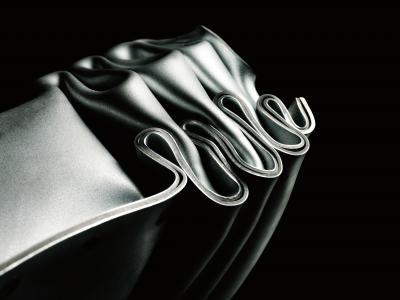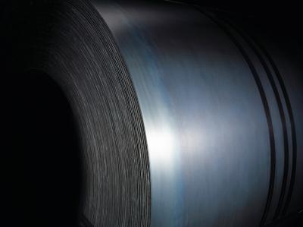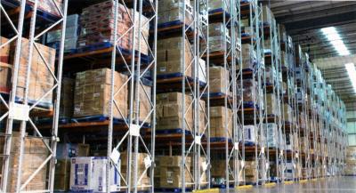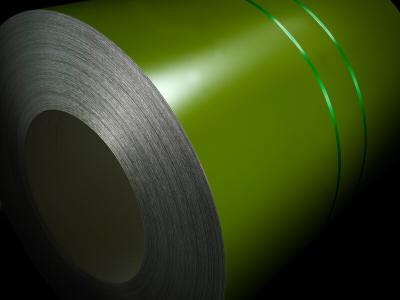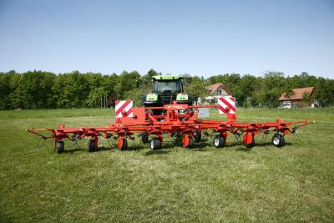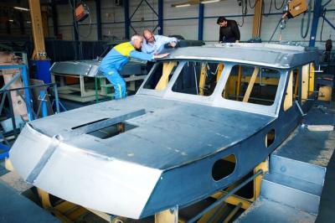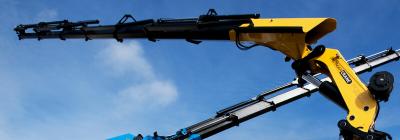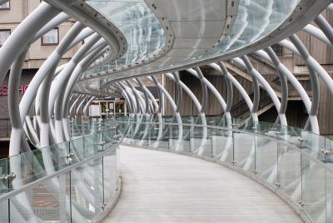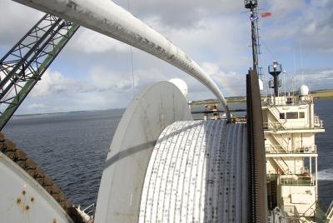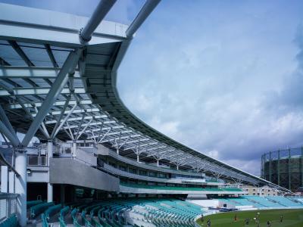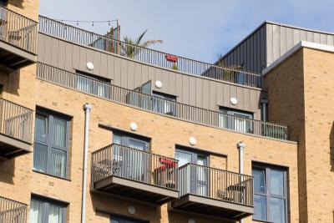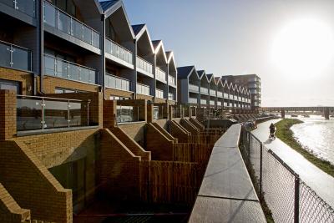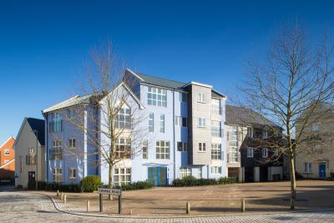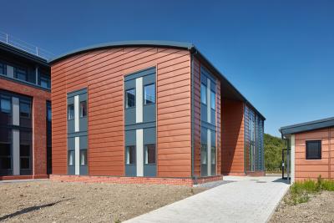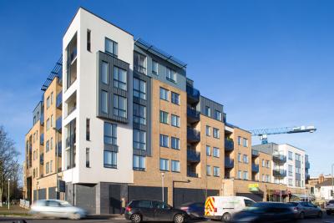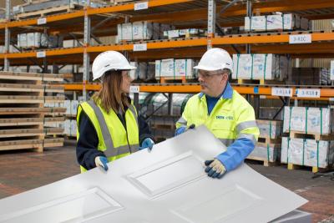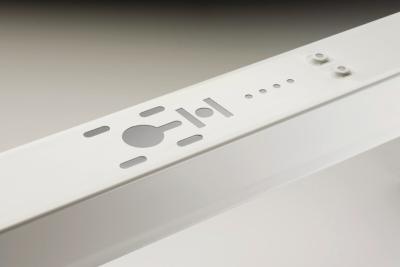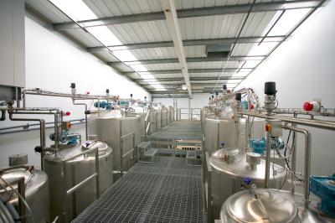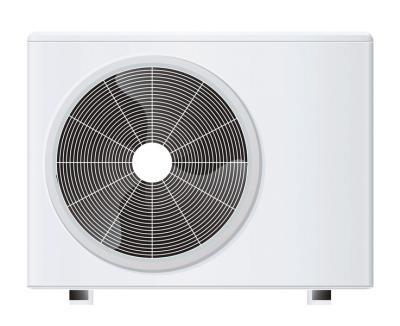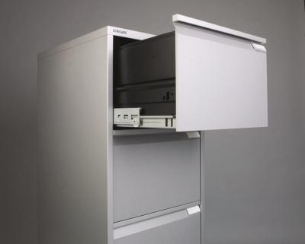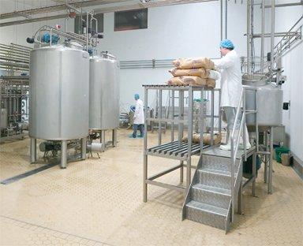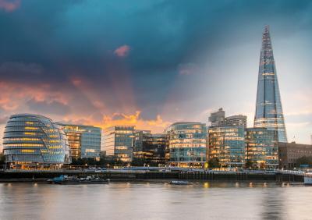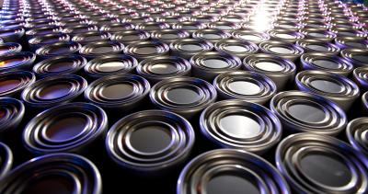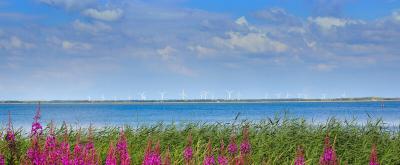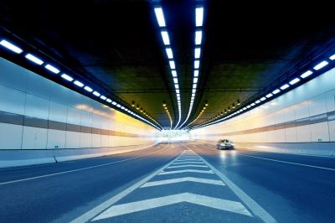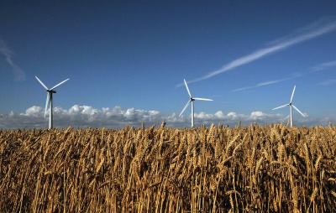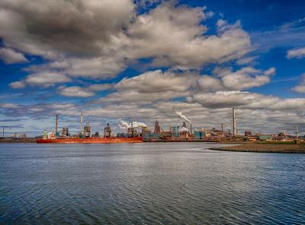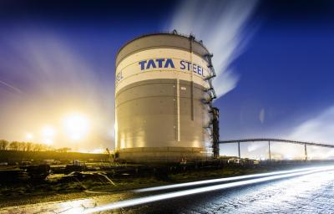Developer: BPD
Architect: UNStudio
Main contractor: Zublin
Structural engineer: Aronsohn Raadgevende Ingenieurs, Rotterdam
Tata Steel products: ComFlor® 210 and ComFlor® 46 supplied by Dutch Engineering r.i. B.V.
Year: 2021
To the East of Amsterdam Central Station on the Oosterdokseiland, this City Centre island is a growing mixed-use development that will incorporate restaurants, amenity and public facilities, living spaces, office buildings and an underground car park, which provide a modern work and leisure zone. One of the structures on the site is the new ODE building, a modern office and residential building which features 45 luxurious apartments and will become an integral part of this popular place where hundreds of people can work, live and socialise.
Sustainability played a key role in the construction of the eleven-storey ODE helping it achieve a BREEAM ‘Excellent’ design rating. Circularity was important in helping the building realise a flexible design to provide for new uses in the future. The building manages waste in a smart way using renewable energy strategies, and incorporates connections to nature with biophilic design elements that increase air quality and wellbeing. Beyond material use, circularity also means designing as flexibly as possible to provide for new uses in the future, developing renewable energy strategies, and using technology to regulate climate and daylight within the building itself.
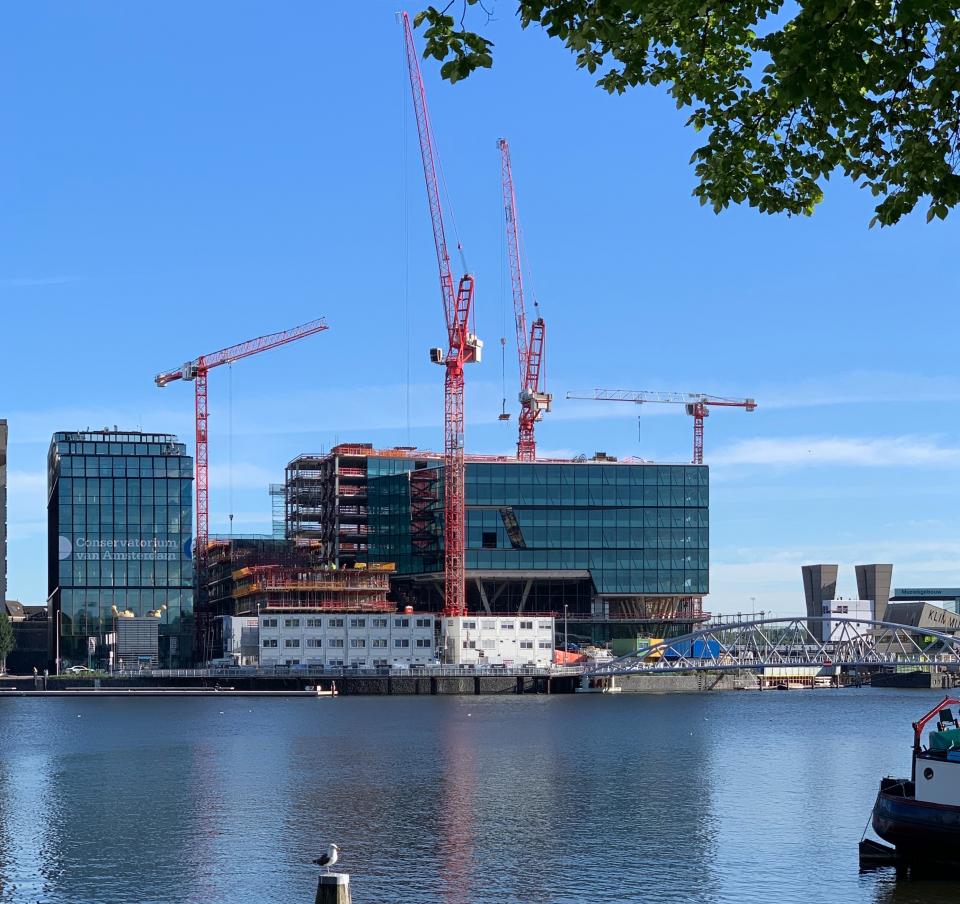
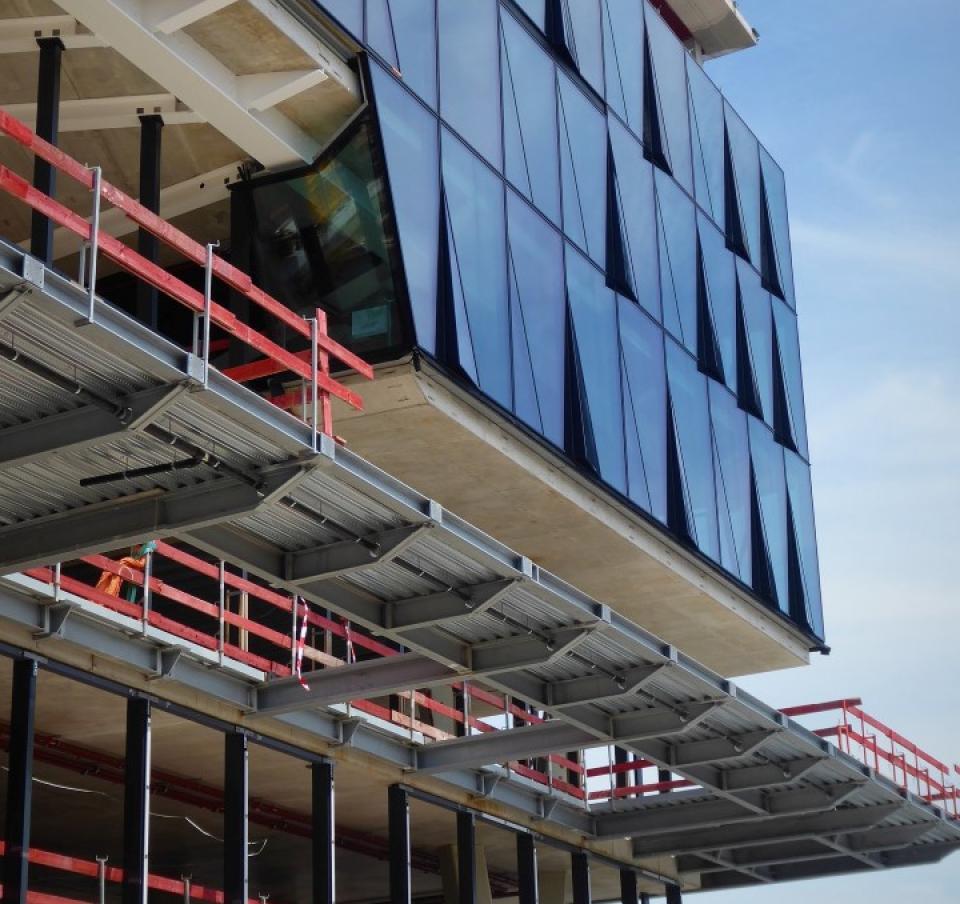
Located in one of the best locations, right in the heart of Amsterdam, the construction site is surrounded by water, existing buildings and the central railway station tracks which meant any construction work would need to follow an intricate assembly programme on this relatively confined site.
The architects UN studio went to great lengths to design a building that provided visual wide open internal spaces with massive cantilevers on split level floors that interact with each other.
The use of compositely designed structural steel and long span composite flooring helped them achieve their goals.
The floors of the ODE building were constructed using 30,000m2 of ComFlor® 210 deep decking and a small amount of ComFlor® 46. It was the light weight spanning capability of ComFlor® 210 floor slabs that helped win the project.
Henk Prins, Dutch Engineering said: ”ComFlor® metal decking was the ideal choice for the flooring solution, capable of achieving the required 8.4m continuous long spans required to realise the architect’s vision of panoramic wide open internal spaces and massive cantilivers on the split level floors, and all with stunning views across Amsterdam and out to sea.”
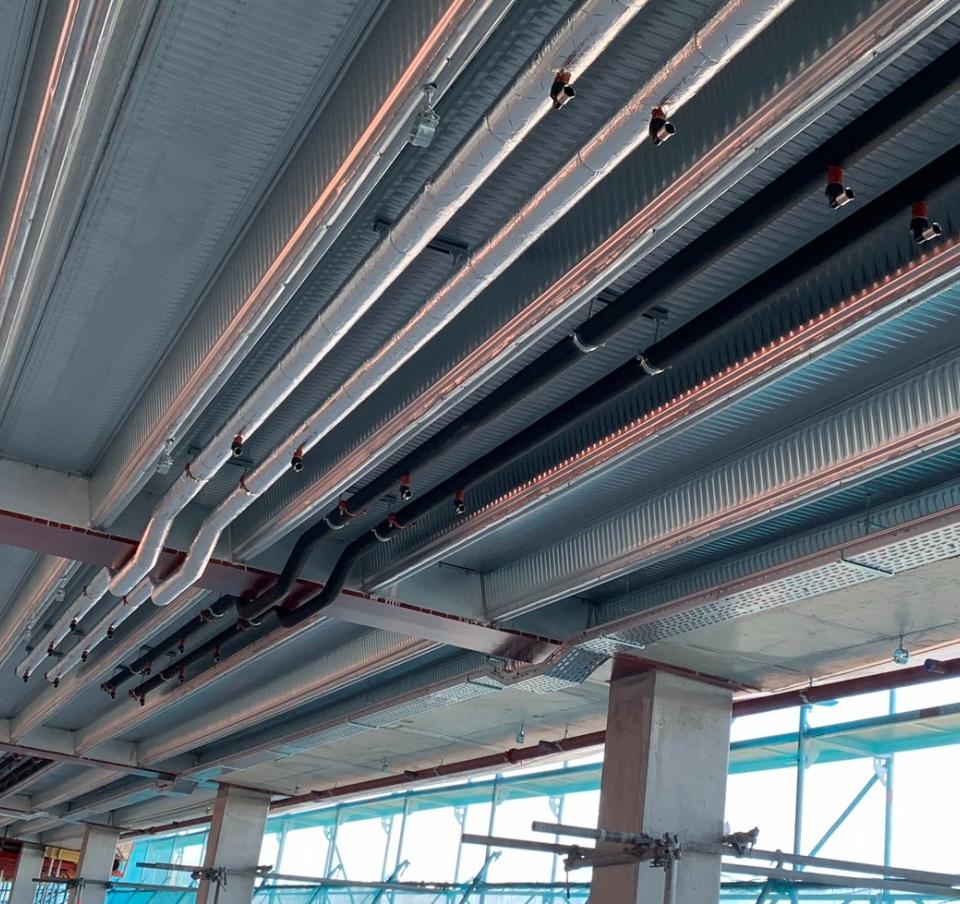
EN-Construction-Contact-BSUK - Structural
Building Systems UK technical team - Structural
Tata Steel
Shotton Works
Deeside Flintshire CH5 2NH
United Kingdom



