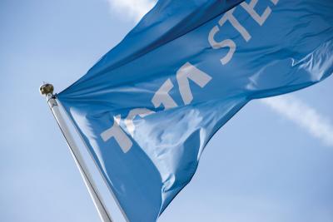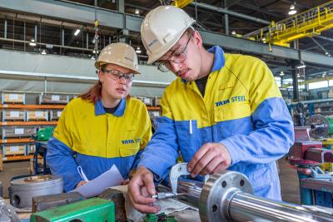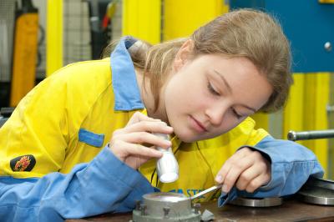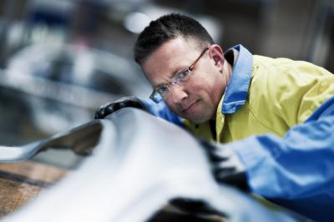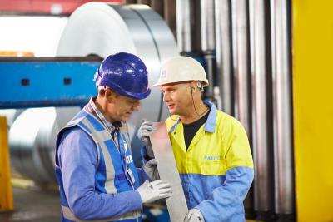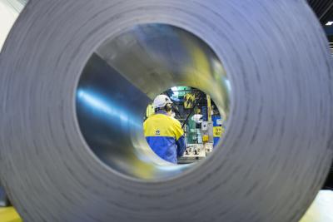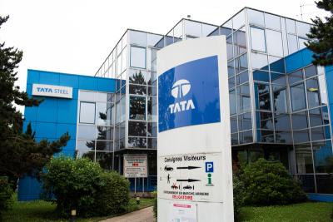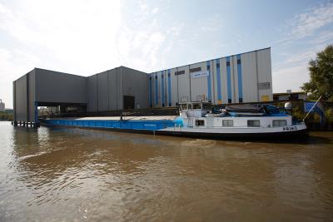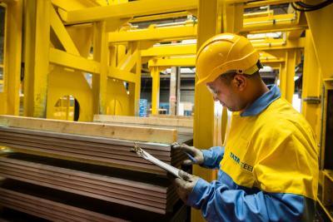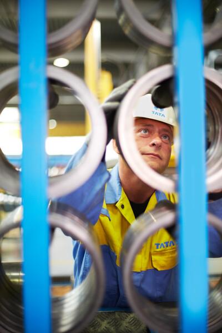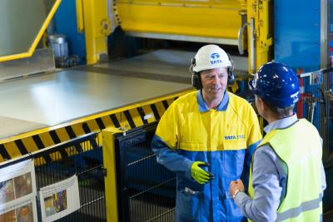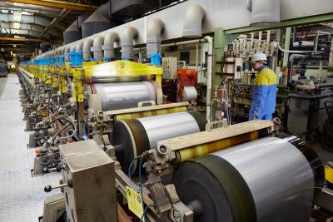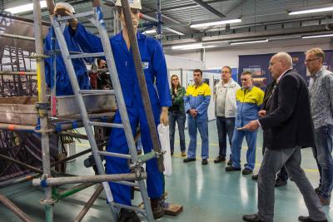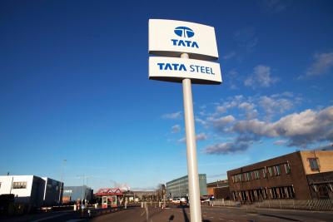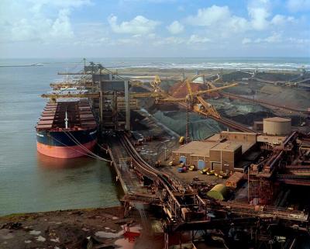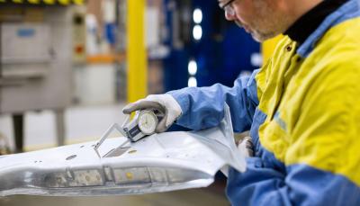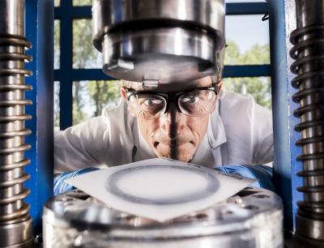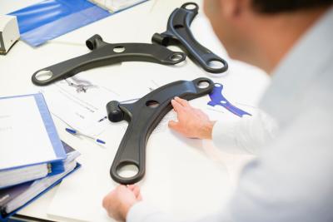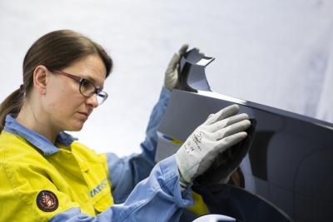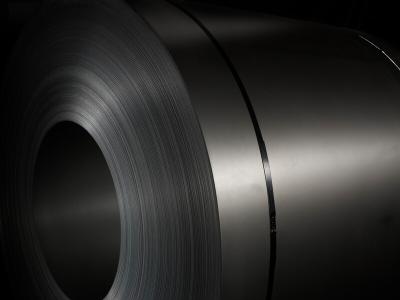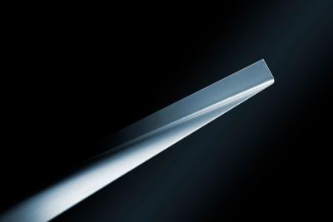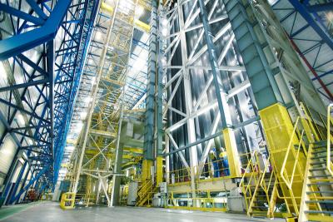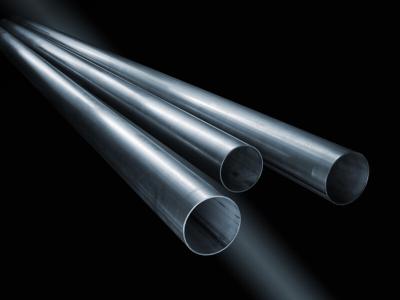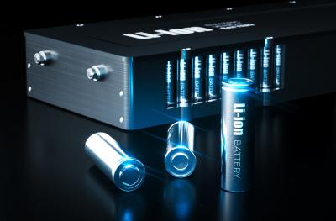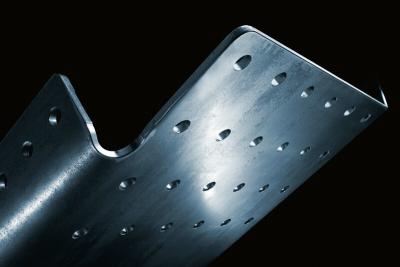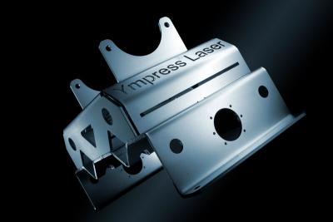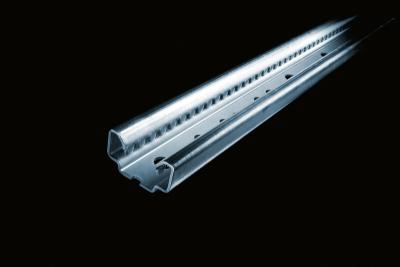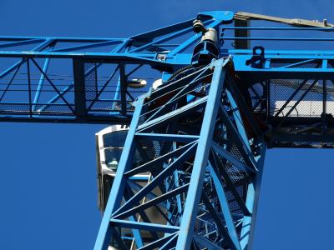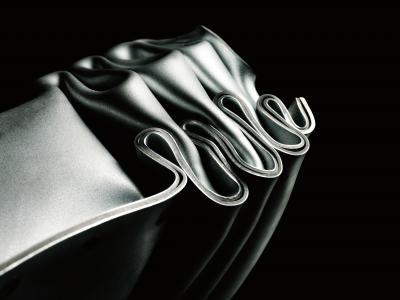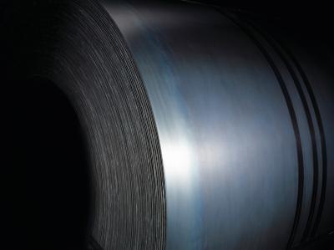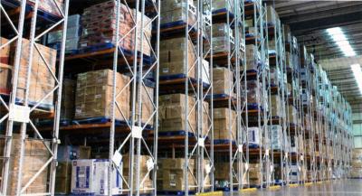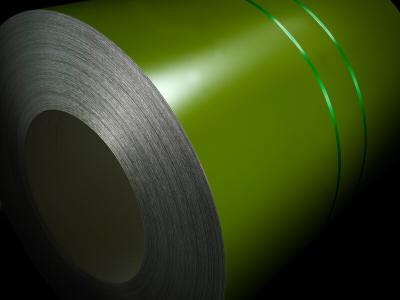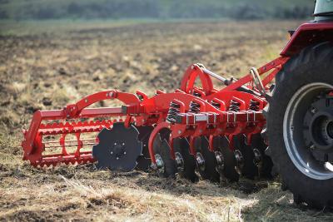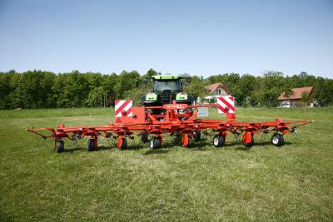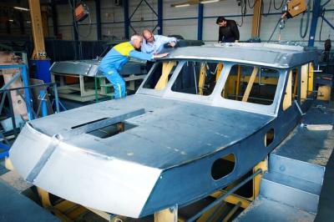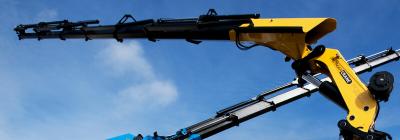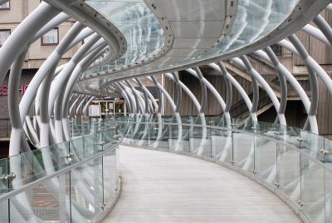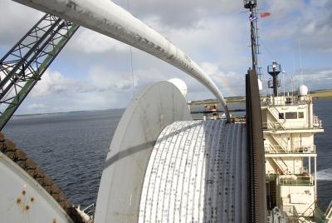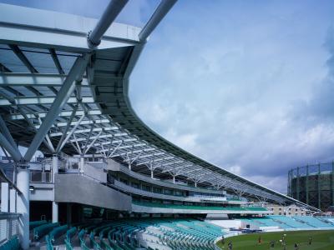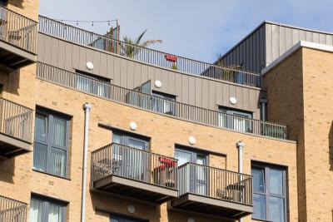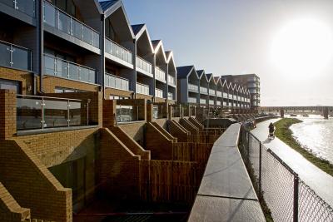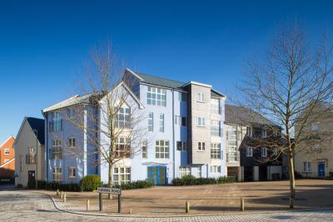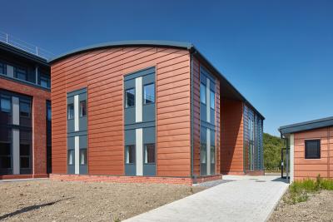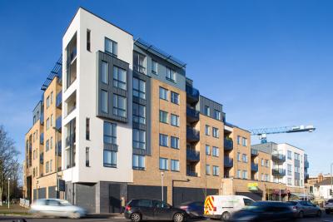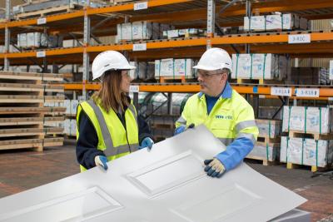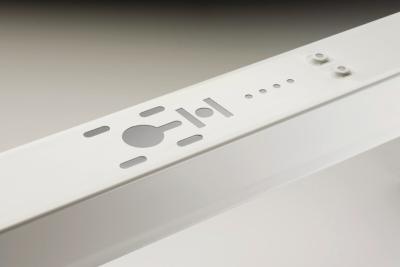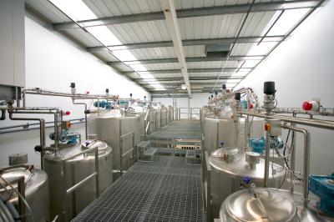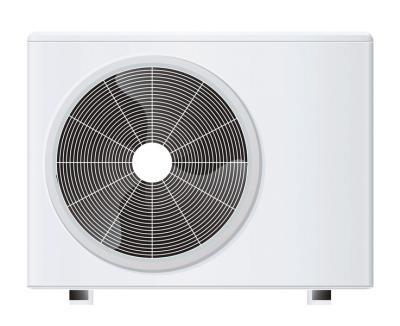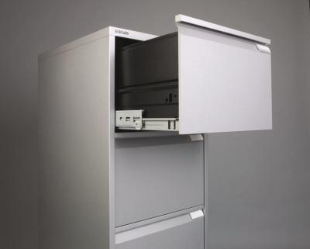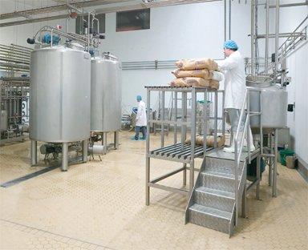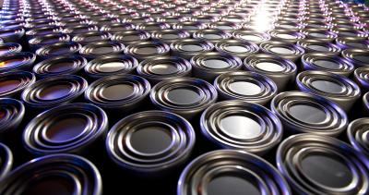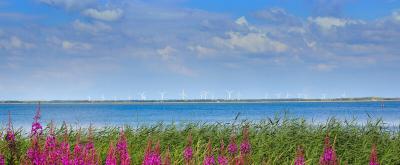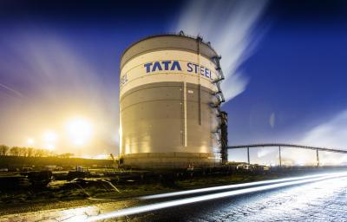Client/Developer: Sandwell Metropolitan Borough Council
Architect/Designer: Roberts Limbrick Architects
Construction Manager: Wates Construction
Structural Engineer: Arup
Steelwork constractor: Billington Structures
Tata Steel products: Celsius® Hot Finished Square Hollow Sections (SHS), Circular Hollow Sections (CHS), Rectangular Hollow Sections (RHS)
Year: 2021
Adding another international competition rated 50m-long swimming pool to the UK’s existing roster, the Sandwell Aquatics Centre opened in time to host the swimming and diving events at the 2022 Birmingham Commonwealth Games.
As well as an Olympic-sized 50m-long competition pool, the Centre also includes a 25m diving pool, a smaller studio pool and 1,000 permanent spectator seats along the western elevation. Initially, the facility also included temporary seating, which was removed after the Games in readiness for the Centre to be opened for public use in early 2023.
Alongside the swimming facilities, there is a dry-dive facility, 108-station gym, a 25 station ladies-only gym, three activity studios, a pair of four-court sports halls, indoor cycling studio, sauna/steam room, changing rooms and a café.
With an overall footprint of 120m-long x 72m-wide, the Aquatics Centre has been formed as a large steel braced frame. The choice of a steel framed solution for the project was driven by the need to have a long span roof, which for the most part is supported by no internal columns.

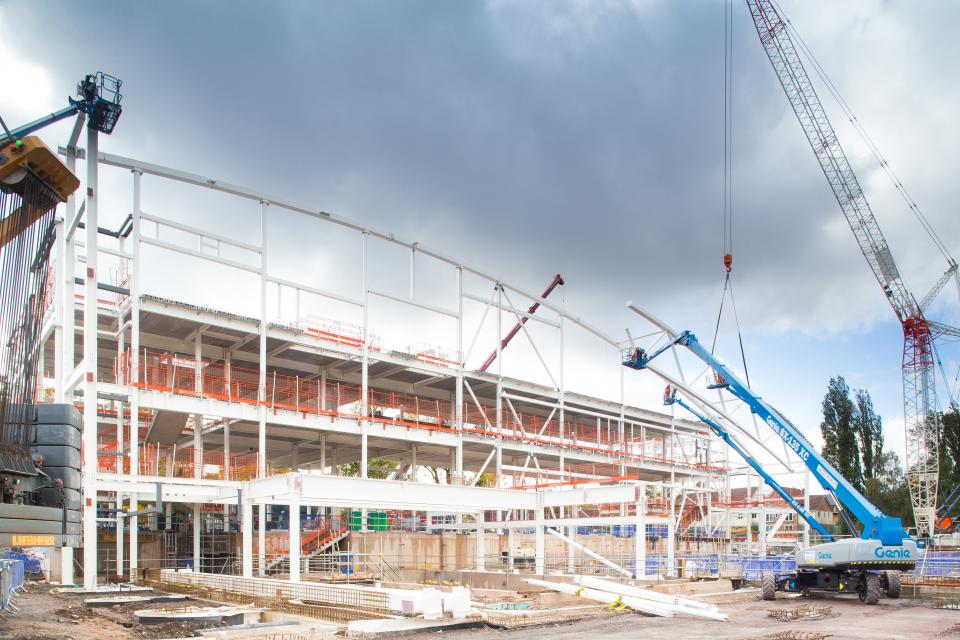
Hollow sections work well for trusses used in large open spaces such as sports arenas. The advantage of using hot-finished, fully-normalized Celsius hollow sections is the fact that they are easier to fabricate and more cost-effective for large span projects such as the Sandwell Aquatics Centre.
All of the hollow sections were specified as hot finished EN10210:S355NH and manufactured by Tata Steel in the UK.
Supporting the trusses are a series of 22m-high columns positioned along the eastern elevation and a series of 13m-high columns on the opposite façade.
As a swimming pool is a corrosive environment because of the chlorinated water, a total of eight different paint specifications, mainly made up of intumescent and corrosion protection, had to be applied offsite to the steelwork.
A number of criteria needed to be fulfilled by the chosen framing solution, such as ease and speed of construction, and flexibility. The area used for temporary seating will after the Games be reconfigured to accommodate the sports hall, fitness studios and changing rooms.
Additional steel-framed floors will be installed within the building, with new steelwork spliced onto columns below and also located onto transfer beams.
As an architectural feature, much of the project’s steelwork, including the trusses, remain exposed within the completed Centre, and so an aesthetically-pleasing framing solution was required for the project.


“Hollow steel sections were selected for this project to optimise the steelwork arrangement. The 72m-long span roof trusses are curved on elevation, so the hollow sections used for the chords were selected as the best solution to resist significant axial forces, in addition to the secondary forces and moments induced by the geometry and bending process,” says Arup Associate Mike Wood.
“Our truss design carefully considered the chord and diagonal element member sizes to ensure an efficient arrangement of welded connections without the need for stiffeners.”
The truss top chords were fabricated from 400mm x 400mm SHS members, the bottom chords from 300mm x 300mm SHS members and the diagonal internal members from 250mm x 150mm RHS’s.
Hollow sections were also used for the building’s bracing members, to deal with large compression forces, which proved to be the most efficient use of material. These were fabricated from CHS members, ranging in size from 193.7-diameter up to 273mm-diameter sections.
Besides the structural and aesthetic benefits, the advantage of using closed hollow sections in a swimming pool hall is that the fixings from the roof and cladding are isolated from the corrosive swimming pool environment, and that there is less potential for any moisture to sit.
Billington Structures says, due to their size, each truss was fabricated in four pieces, which allowed them to be transported to site. Once the truss sections were delivered to site, the erectors used two laydown and assembly areas on either side of the building, where the steelwork was bolted together to form two halves of the entire roof truss.
Each half was lifted into position with a tandem lift using two 250t-capacity crawler cranes that brought the two pairs together in mid-air and this is where the final connections were made. Once this final connection was completed, the project team manoeuvred the entire truss to its final position, and made the bolted connections to the perimeter columns, with the aid of a 90t-capacity mobile crane positioned with the footprint of the structure.
“Hollow steel sections were selected for a variety of reasons, structural, technical, and aesthetic, dependent on their location,” says Chris Kent of project architect Roberts Limbrick.
“As well as using SHS sections for the trusses, CHS columns were selected over universal column sections in the front of house areas, such as the café and foyer.”
The CHS columns were primarily 200mm-diameter and 250mm-diameter members, however, larger 323mm-diameter and 273mm-diameter CHS sections were used in and around the Centre’s entrance area.
Recognising the complexity of design and the associated challenges that were overcome, the Sandwell Aquatics Centre was the winner of the Tekla Awards’ Sports & Recreation category in 2021.
EN-Construction-Contact-Tubes-Technical
Structural Hollow Sections Technical Team
Tata Steel
Weldon Road
Corby
Northants
NN17 5UE



