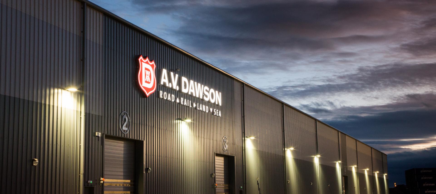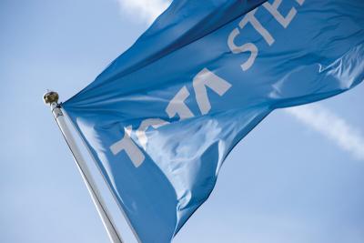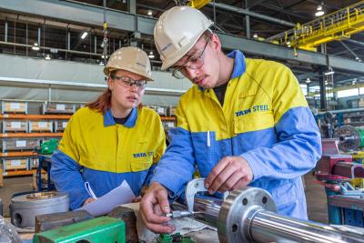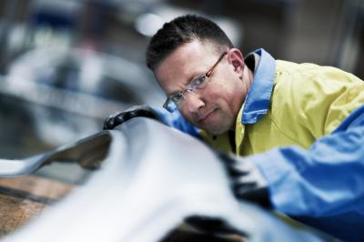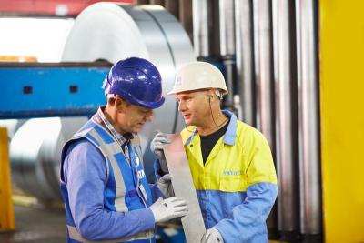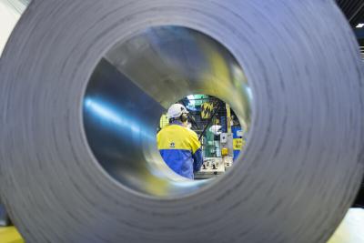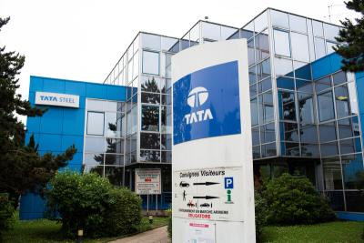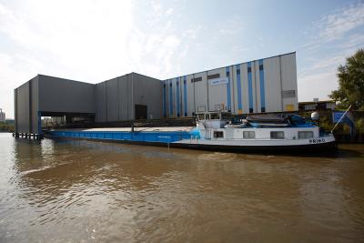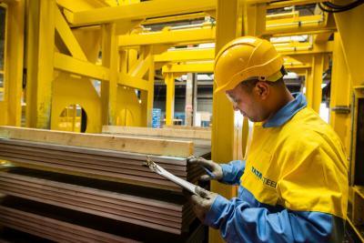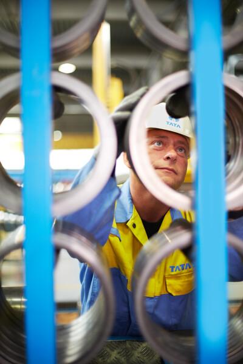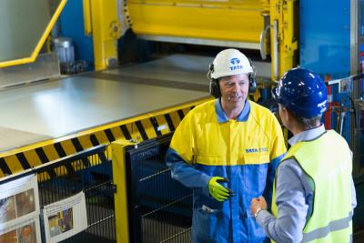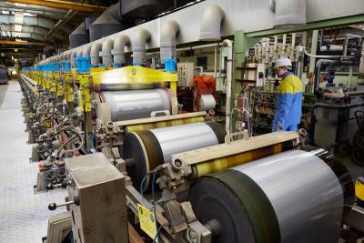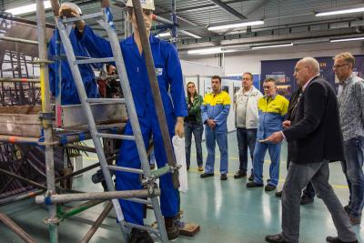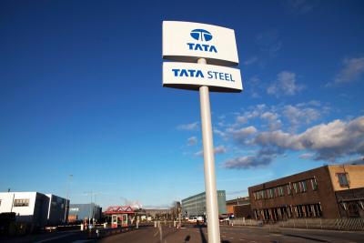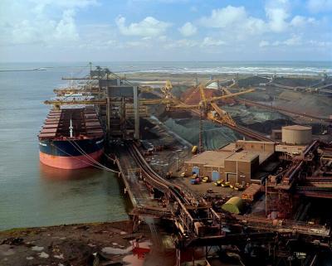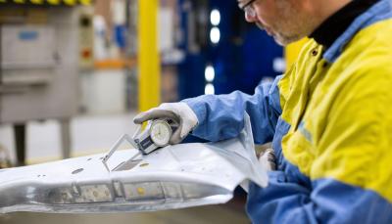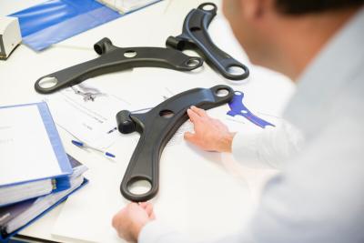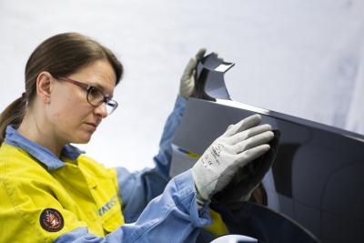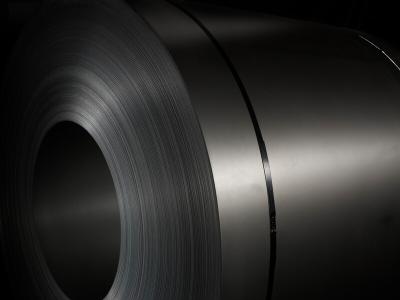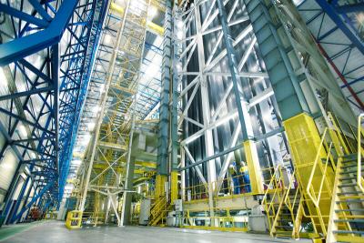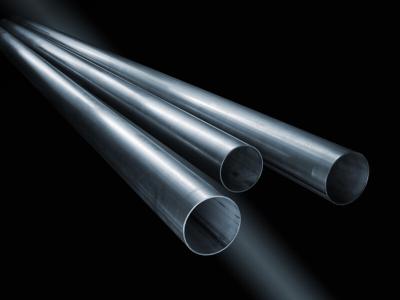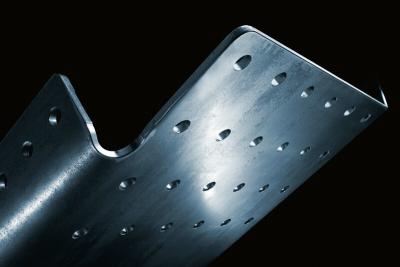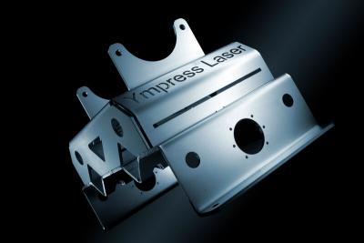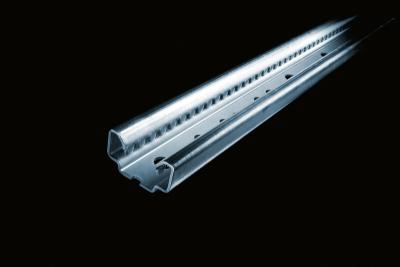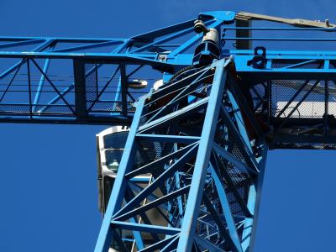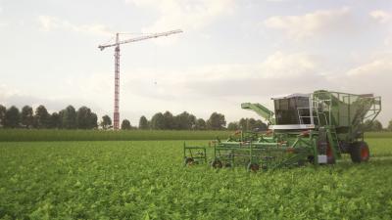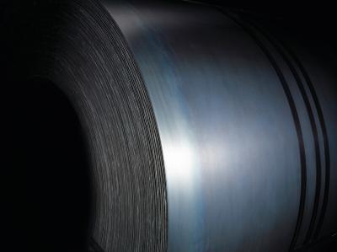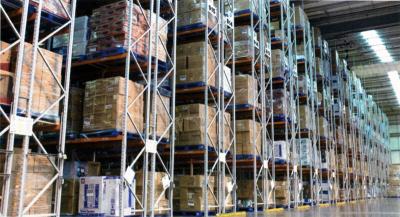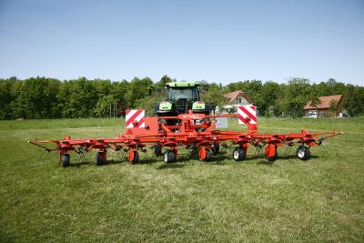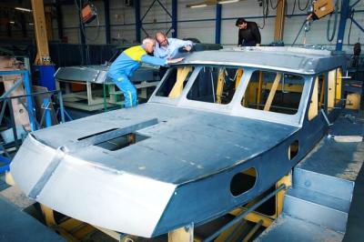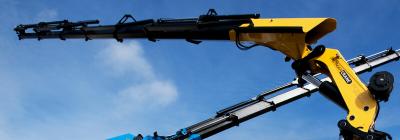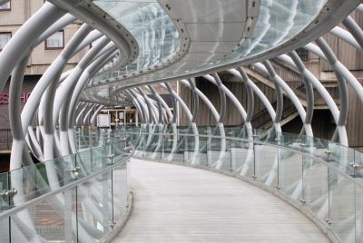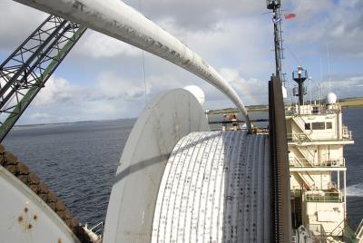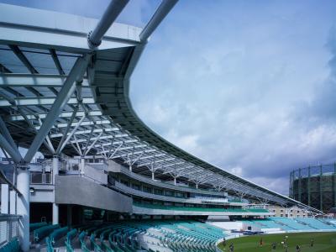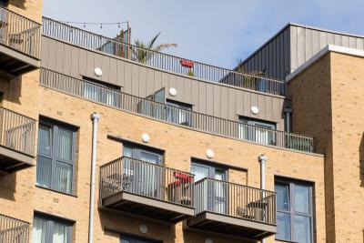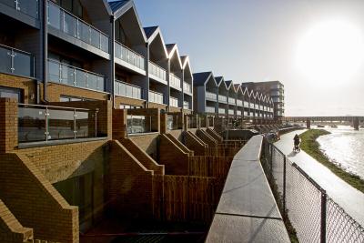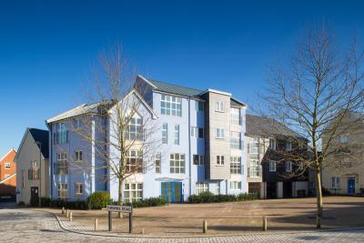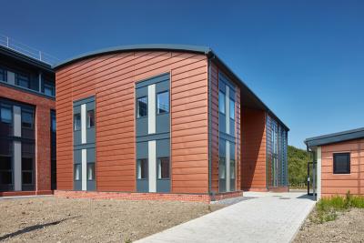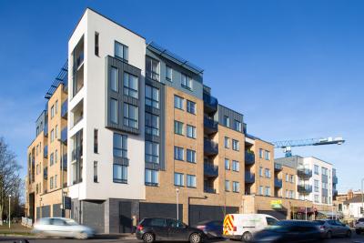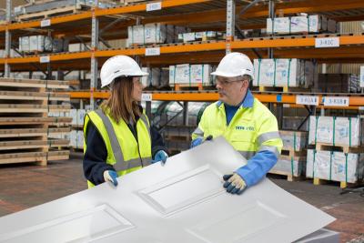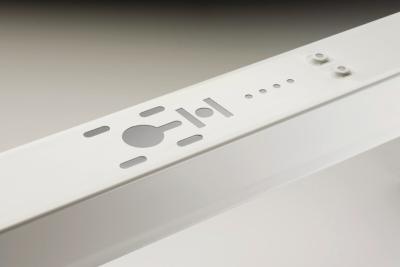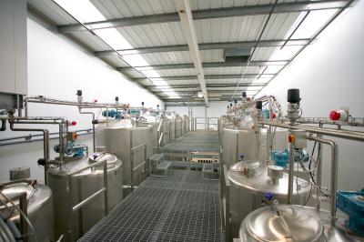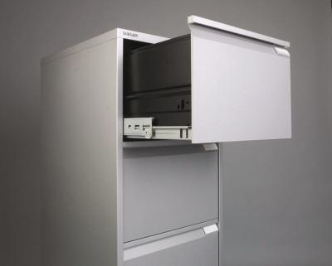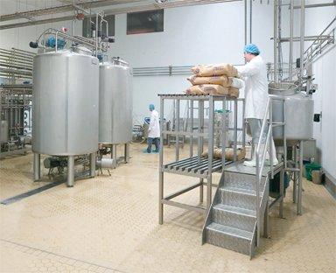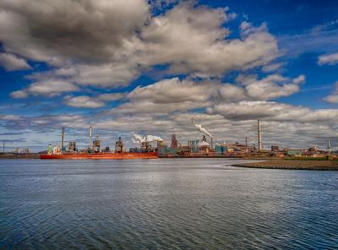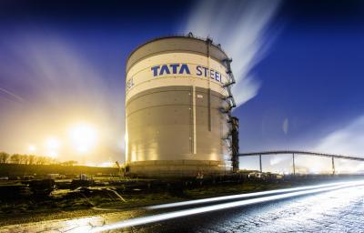Client: Building Systems UK
Architect: TACP Architects
Location: Shotton, North Wales
Originally a warehouse used to store steel coils and steel products based at Tata Steel’s Shotton site in North Wales. This 1940s warehouse fell into disrepair until 2006 when the building was briefly used to test new sustainable building / construction products such as thermal heat producing cladding systems.
Building Systems UK are an Enterprise of Tata Steel, providing a full range of steel building envelope products, steel flooring and steel processing services. Their existing office on site was becoming dilapidated, outdated and in need of a full refurbishment. After some consideration the decision was made to fully showcase how Building Systems UK products can be used to refurbish and breathe new life into the historic warehouse spaces on the site. The decision was made to refurbish the existing warehouse space.
During the design process the project was tendered and three potential architects were shortlisted with the final decision being TACP Architects based in Wrexham, North Wales. This practice has a long history, established in 1906 with vast experience working on an array of different project types throughout the UK. We felt it vital to use local organisations to complete the project.
Andy Clarke, Director, TACP Architects said:
“’Building Systems UK reinstated a former industrial building and rejuvenated its use into a mixture of offices, meeting rooms, auditorium, internal social space, workshop areas and more… all allowing flexibility of use.
This is an outstanding example on how to successfully transform a redundant industrial warehouse into a vibrant, flexible working space. Working within the shell of the building we brought the building to life using innovative concepts that can easily be an exemplar for other schemes.
The client, design team and contractor all worked seamlessly together to bring this former industrial building back to life for years to come.”
JPS Civil and Structural engineering design based in Chester were also contracted for the consultancy design of all structural steelwork.
JPS said:
Working alongside TACP Architects, our structural team designed the office spaces formed in steel and glass all housed within an existing industrial building to create a state-of-the art and truly unique work space.
A sustainable approach, with wellbeing for the occupants at its core, was a key objective for the project. A communal area is the heart of the building which was named ‘The Street’. The Street provides an area for collaboration, social interaction, breaks or lone working, and includes natural flora with trees and a living wall which is flourishing.
Outside seating and office balcony areas also provide further communal spaces, all with the aim of bringing ‘outside in’, and tie the building to the beautiful diverse site. We feel these collaborative areas have given a unique element to our staff’s working environment that was not a part of the original offices.
All Building Systems UK products used across the building envelope comply with the Responsible Sourcing Framework standard certification BES 6001. Building Systems UK understand the responsibility they have towards their staff and wanted to ensure that the new environment fully reflected this.
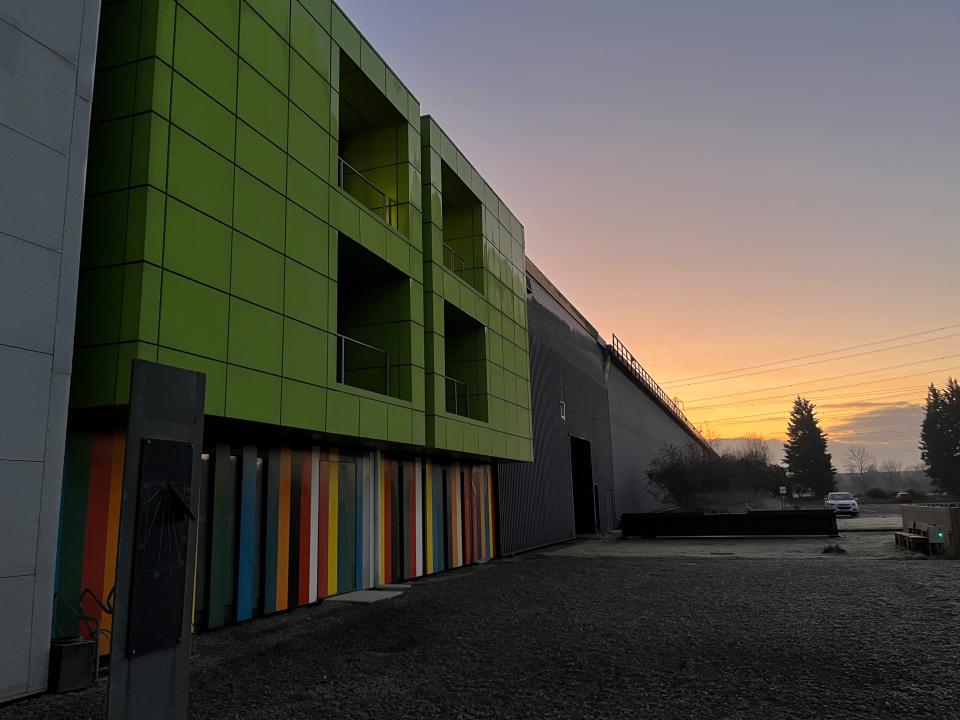
A key challenge came from the unfortunate events of 2019 when the corona virus struck. Project Manager, Andy Owen said: “whilst in the design stages of the refurbishment, we had to consider our staff and the new way of working post pandemic”. With this in mind Building Systems UK introduced redesigns to deliver a more open plan office with hot desks and hot pods for the more private calls!
The complex and challenging nature of restoring the old warehouse was not just the design and build of the new offices and building envelope. The removal and clearance of large and heavy industrial machinery and overhead crane equipment that had filled the space for over 40 years was extremely challenging. The building originally housed various product manufacturing lines, stock material but also large overhead crane systems all of which had to be safely removed and cleared to make way for the new fit out.
In order to create the four new large ‘floating’ meeting rooms, along with the two floors, including staircases, balconies, lifts for accessibility and two floors of offices for 150 staff, a combination of structural steel, steel composite flooring and all associated wall and roof products had to be installed into an already standing structure. This presented a number of challenges, from an installation point of view, but also from a health and safety perspective.
Many feel it could be cheaper to demolish and rebuild, or alternatively, start from scratch – we wanted to showcase that that is not always the case as we did here in Shotton. Close collaboration with local installers, suppliers and engineers was key to achieving this – within budget.
A key goal was to make the Building fit for large scale events both internal and external. Our first major externally focussed event was ACT 2023, held in October 2023, which promoted the need to ‘Accelerate Construction Transformation‘, focussing on the importance of modern methods of construction to deliver a more sustainable and productive sector. The building will also be utilised for continuous professional development days for industry associations, we hope such as RIBA and RICS, and local universities such as Liverpool JMU, Manchester and Chester.
Closer collaboration between internal teams was also a key aim during the design of the building. In the previous offices this was a challenge as each department were siloed in their own specific areas with little open collaboration areas and only two formal meeting rooms. In the new building, areas such as ‘the street’, and more large scale meeting rooms, has made it possible for the whole organisation to work more closely together.
Laura Plummer, Head of Building Envelope Internal Sales said:
“The new office space is a real improvement compared with our old office space, with the ‘the street’, office balconies and outside seating areas, the building feels light and airy bringing a much needed breath of fresh air to our workspace. The hot desk setup has also really helped with the new flexible way of working.”
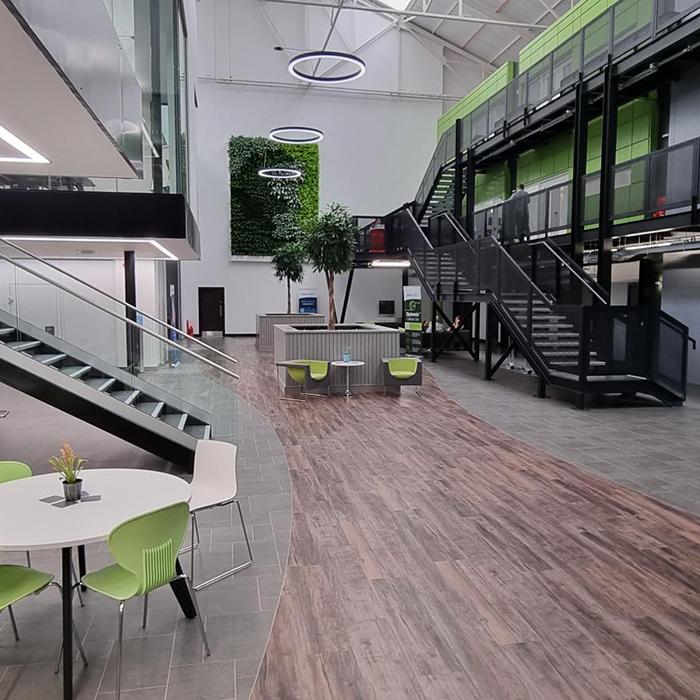
The goal of Building Systems UK was to produce not just an office space that looked great, but to create a ‘showcase’ of Building System UK products in practice, and to make the building as sustainable as possible.
Building Systems UK wanted to show the various architects, surveyors and other visitors what can be done and showcase how Building Systems UK’s products helped achieve this.
David Burns from Warmflame Developments said:
“The whole site setup at Shotton is great. From presentation to cleanliness, to signing in/out, to safety, it all presents really well. A site you can be proud of for sure. Well done to the team at Shotton.”
David Luukas, Marketing Communications Manager said:
“Having the ability to showcase our events and great products and services at our site is invaluable – we can provide large cinema style presentations using the 140 seater auditorium, hold networking sessions at ‘the street’ and also use our multi use area to physically show our products. This provides our customers with a real understanding of what we offer – not only that, the building itself showcases this from a refurbishment perspective and never fails to impress”.
The building is also used for internal events and briefings and is utilised by various areas of Tata Steel from across Europe… not just Building Systems UK.
The project came within the planned budget and the planned further work on increasing the sustainable energy provision will see an improvement of the energy efficiency of the building versus the original office.
Building Systems UK have utilised sustainable products through the build - some of these key products include Unglazed Transpired Solar Collector (uTSC) – a solar air heating solution across the whole south facing façade of the offices and a full set of PV panels across the roofing system to generate both energy and heat.
90mm thick Trimapanel® Insulated Panels were also used for all the walls and roof areas – providing a high performance air tight and insulated product to reduce energy use in the building.
Another innovative system was used for the internal wall fit out. TrimawallTM utilising TrisofixTM – a demountable steel internal walling system based around steel framing that can be easily fixed together with no wet trades and can be easily demounted for change of use or configuration. Building Systems UK wanted to not only for the building to be as sustainable in performance but also from a circular economy point of view, using products that, in future, can be easily re-used or recycled. Steel is a great solution for this and it can reused… forever.
The auditorium contains a 140 seating areas, this can be fully retracted back to give an open plan area ideal for more ‘round table’ events.
On the west side of the building is the ‘knowledge hub’. A future innovation hub for current and developing products and technologies.
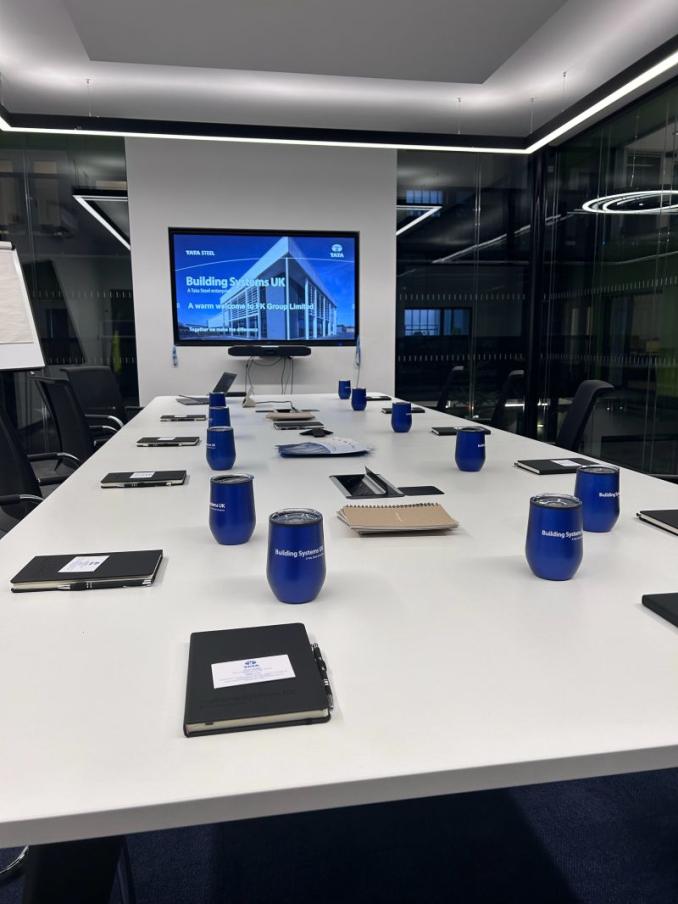
Building Systems UK feel this has been achieved with the use of 120m2 of Photovoltaic Panels across the newly refurbished roof as well as Unglazed Transpired Solar Collector (uTSC) – a solar air heating solution across the whole south facing façade of the offices 250m2.
This helps generate over 10kW of energy per day for the building greatly reducing the energy usage vs the prior, brick 1970’s building. Tata Steel’s site as a whole has key sustainability goals, not just from a product perspective but also from a bio-diversity and wildlife aspect on site. The surrounding land is in the top five nesting colonies of terns in the UK and has been designated as a Site of Special Scientific Interest (SSSI).
The nature reserve at Building Systems UK’s Shotton site is home to one of the UK's biggest common tern colonies. It is recognised nationally and internationally for the conservation of the common tern and is of Special Scientific Interest (SSSI) as well being a Special Protection Area (SPA) and a Ramsar site for its wildlife and landscape.
Tata Steel also established a visitor walkway, bird observation hides, watch-tower and indoor and outdoor educational facilities at the site. The outskirts of the site are also accessible to the local population including walkways and footpaths. Other wildlife regularly seen include foxes, pheasants and the site also care for a bee hives.
Building Systems UK are also trialling various methods of transport for our products from the site including EV and Bio fuel/HVO options.
EN-Construction-Contact-BSUK envelope
Building Systems UK technical team - Building Envelope
