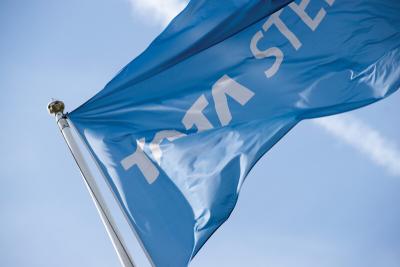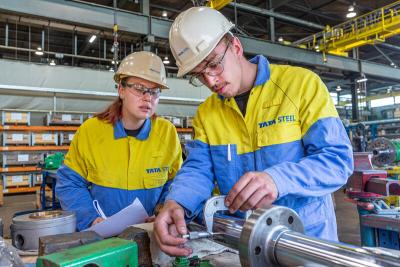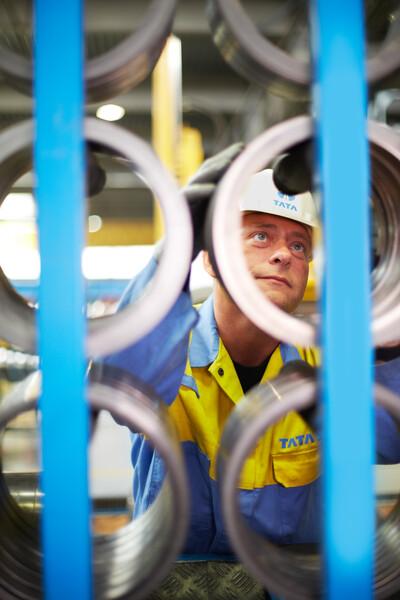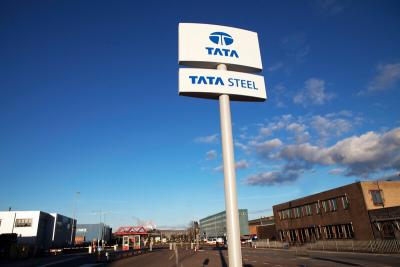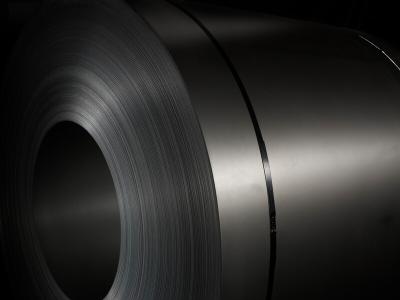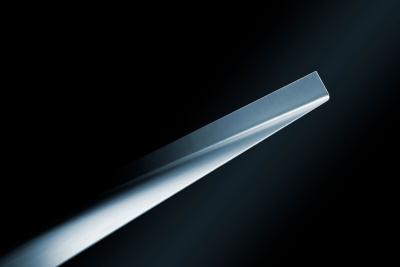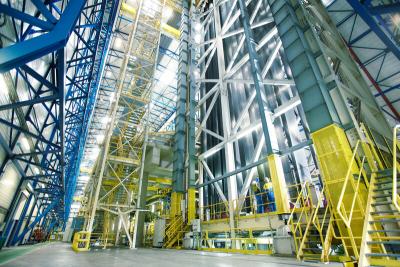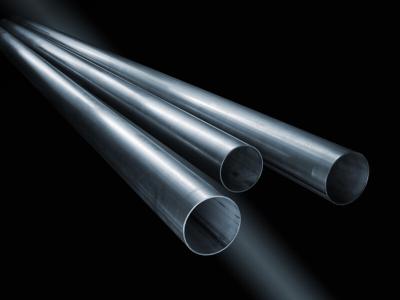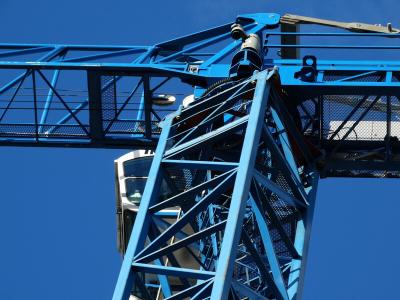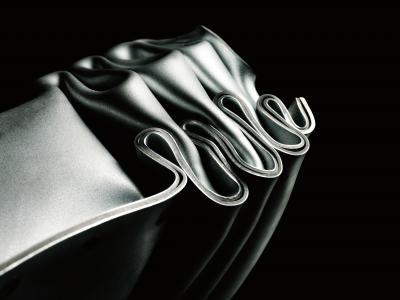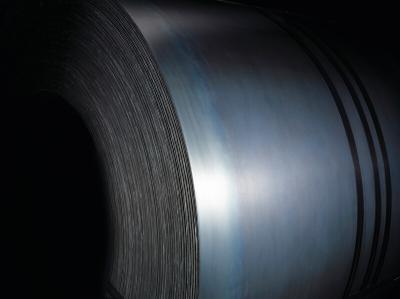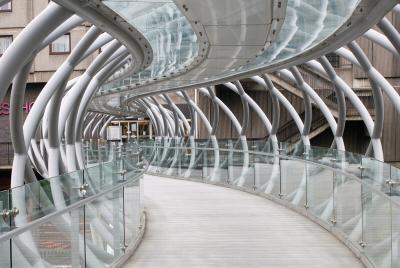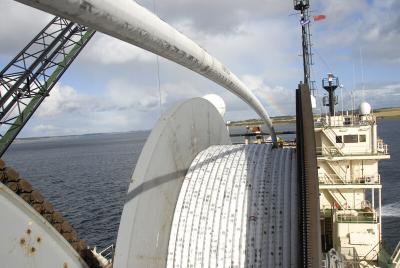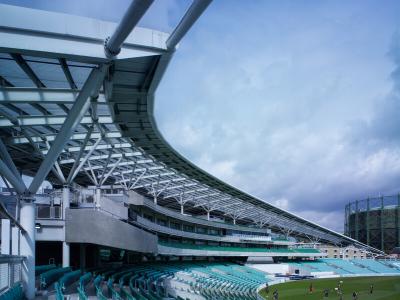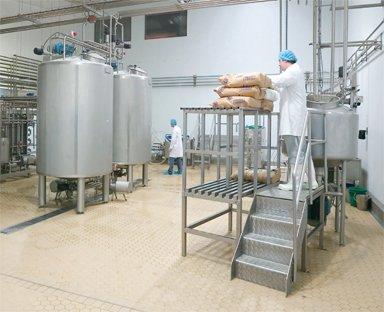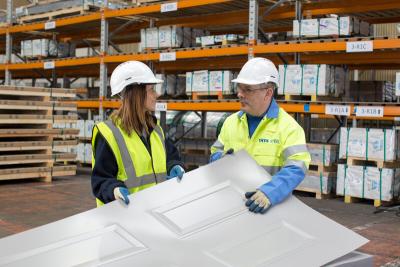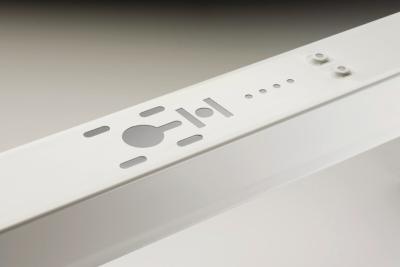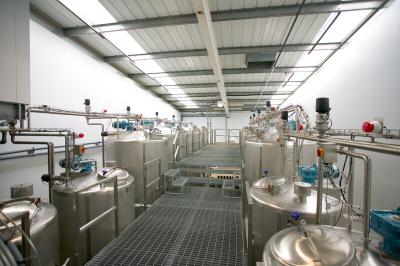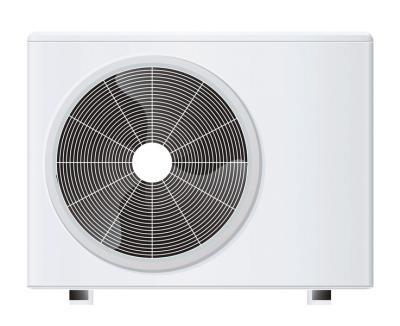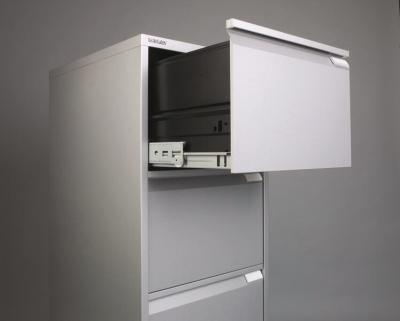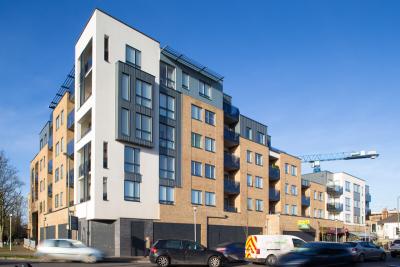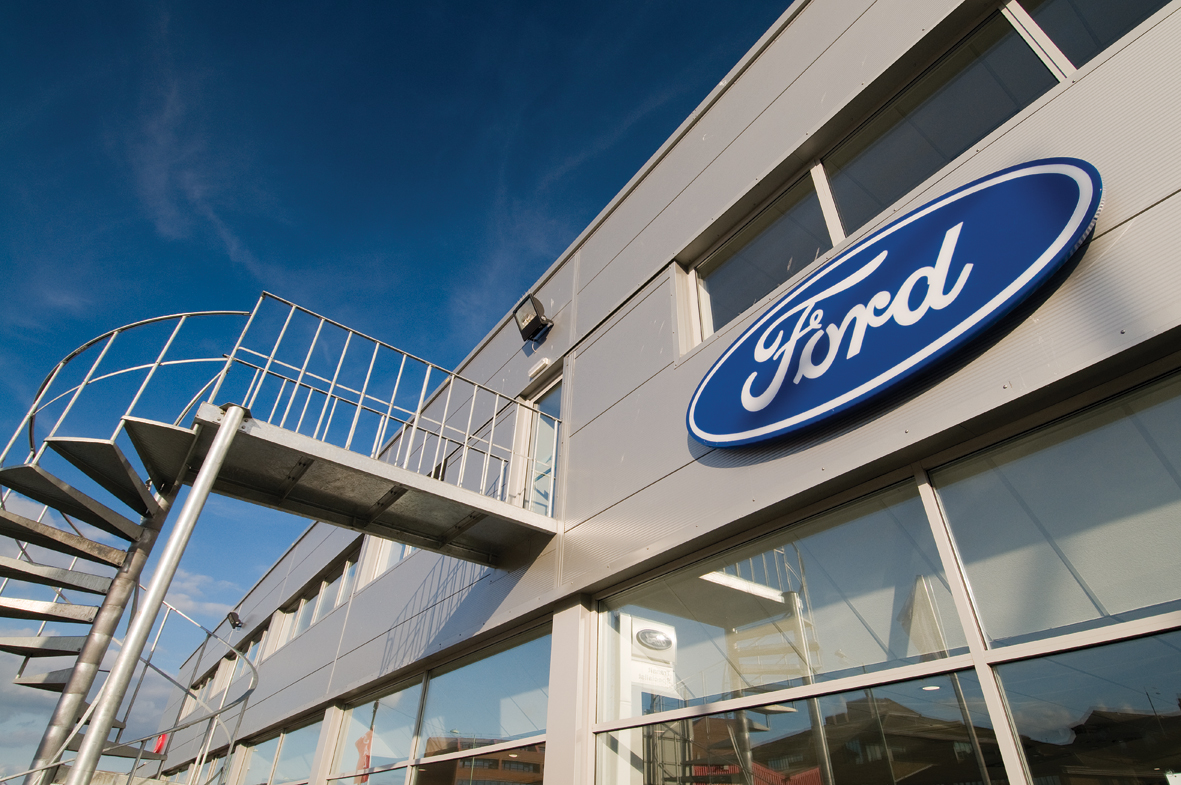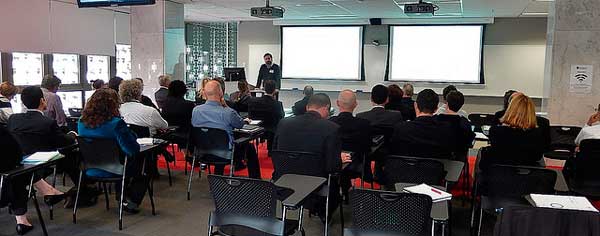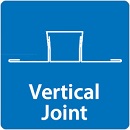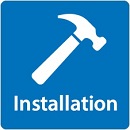EN-Construction-Overview of Trimapanel® FTF
Insulated, secret-fix, flat panel for a modern architectural appearance
Trimapanel® FTF (frame-to-frame) system is an enhanced panel with the ability to span up to 8m, enabling the product to run horizontally between main frame steelwork or alternatively vertically between base and eaves rails.
This not only removes the cost of a secondary steelwork support system but reduces the installation programme and removes dust traps, providing a clean and attractive finish to the inside of the building.
Trimapanel® FTF is an insulated, secret-fix architectural wall cladding system that is quick and easy to install for fast build times. The system comprises a pre-finished steel liner profile, a LPCB Approved PIR insulation core and a micro-rib pre-finished steel external weathering profile. Available in a range of colours, the panels come in 90mm and 120mm insulation thicknesses and provide U-values down to 0.17W/m2K.
If you have any questions or for further information click here to contact us.
EN-Construction-Benefits of Trimapanel® FTF
Provides modern, high-end aesthetics
- The enhanced panel has the ability to span up to 8m, removing the need for secondary steelwork.
- Unique secret-fix joint design allows primary fixings to be hidden from view and, together with the micro-rib profile, provides flat external aesthetics.
- Flexible design allows vertical and horizontal panel installation.
- Available with a wide range of flashing options, ancillaries, integrated window, and fabricated corner and curved panel options.
- Available with Colorcoat® High Reflect finish to the internal face.
Independent product verification for risk free specification
- Third party validation of high standards of quality, thermal performance, fire safety, acoustic performance, air-tightness, water penetration and environmental credentials.
- LPCB (Loss Prevention Certification Board) approval to LPS 1181 Part 1 helps reduce insurance premiums and assures reaction to fire performance.
- Manufactured in factory conditions operating to quality management standard BS EN ISO 9001:2015, environmental management standard BS EN ISO 14001: 2015 and occupational health and safety management scheme BS EN ISO 18001:2007.
- Product specification and performance in accordance with BS EN 14509, European Product Standard for CE Marking.
Excellent sustainability credentials
- Lower air permeability of the system reduces energy costs, carbon emission rates and facilitates compliance with Building Regulations (Part L2 & TH 6).
- Full traceability of all component materials and certified ‘very good’ to BRE’s responsible sourcing standard BES 6001.
Performance guaranteed
- Available with Platinum® Plus system guarantee of 25 years, covering a pre-approved range of reputable, high-end components.
- Colorcoat HPS200 Ultra® or Colorcoat Prisma® pre-finished steel used as standard, offering a wide range of colours and long-term performance for up to 40 years with the Confidex® Guarantee.
Environmental Product Declarations
EN-Construction-System information of Trimapanel® FTF
Basic technical data
| Thickness (mm) | 90, 120 |
| Maximum length (mm) | 12000 |
| Minimum length (mm) | |
| On-line | 2400 |
| Off-line | 300 |
| Weight based on thickness in mm (kg/m2) | |
| 90 | 12.67 |
| 120 | 13.85 |
*Panels ordered below the minimum on-line length will require off-line cutting and will be subject to a surcharge.
Panel manufacturing tolerances
| Flatness (L = length of measurement between high points) |
For L = 200mm, 0.6 For L = 400mm, 1.0 For L > 700mm, 1.5 |
| Cover width (mm) | +/- 2 |
| Thickness (mm) | +/- 2 |
| Squareness (mm) | < 6 |
| Length (mm) < 3m | +/- 6 |
| Length (mm) > 3m | +/- 10 |
Tolerance is in accordance with BS EN 14509
EN-Construction-Thermal and fire information of Trimapanel® FTF
The Trimapanel® FTF system complies with the minimum requirements of the Conservation of Fuel and Power sections of the Building Regulations, Approved Document Part L2, England and Wales and Technical Handbook – Scotland. The panel construction offers highly consistent insulation performance, and the site-formed junctions provide a practical and effective method of ensuring good thermal performance.
| Thickness (mm) | U-value (W/m2K)* |
|---|---|
| 90 | 0.24 |
| 120 | 0.17 |
*Tata Steel figures computer modelled in accordance with EN ISO 10211, as stated in MCRMA Technical Note 14.
Fire safety
The Trimapanel® FTF system has been tested to LPS1181-1 and is LPCB approved to Grade EXT-B.
The internal surface of the panel also complies with a Class B s2 d0 rating in accordance with BS EN 13501-1.
To obtain the correct fire specification for your project please click here to contact us.
.
EN-Construction-Acoustic performance of Trimapanel® FTF
The acoustic performance of the Trimapanel® FTF system has been predicted using software developed by the Department of Applied Acoustics, University of Salford, under a research contract funded by the Metal Cladding and Roofing Manufacturers Association (MCRMA). The results below are based on a 90mm core.
| Frequency (Hz) | SRI Values (dB)* | Frequency (Hz) | SRI Values (dB)* |
|---|---|---|---|
| 100 | 12.9 | 800 | 28.1 |
| 125 | 14.5 | 1,000 | 29.8 |
| 160 | 16.2 | 1,250 | 31.6 |
| 200 | 17.8 | 1,600 | 33.5 |
| 250 | 19.4 | 2,000 | 35.2 |
| 315 | 21.1 | 2,500 | 37 |
| 400 | 22.9 | 3,150 | 35.2 |
| 500 | 24.5 | 4,000 | 32.8 |
| 630 | 26.3 | 5,000 | 30 |
*The predicted sound reduction index values should only be used to provide guidance for preliminary design and/or appraisal of cladding systems.Weighted S.R.I Rw = 29.4dB
EN-Construction-Download Trimapanel® FTF BIM Objects
BIM: The way you want it
The DNA Profiler has been designed to allow you to access Tata Steel’s product information (3d parametric objects & data) how you want, when you want, to the level of detail you want, in the format you want.
| Product Name | Link |
|---|---|
| Trimapanel Micro Rib 70mm | BIM DNA Profiler |
In addition to our DNA Profiler, you can access our BIM content at BIMobject here or alternatively follow the links on our individual product pages on this website.

In addition to our DNA Profiler, you can access our BIM content at BIMobject.com
| Product Name | Link |
|---|---|
| Trimapanel® micro-rib insulated wall panels | BIM Object |
EN-Construction-sustainability-optemis-carbon-lite
The launch of Optemis Carbon Lite is an important step in our ongoing decarbonisation journey. It demonstrates our progress and represents a unique solution for customers in the form of a flexible, lower CO2 steel offering.
Optemis Carbon Lite is a fully certified in-setting scheme with CO2 savings achieved from implemented projects, verified by a 3rd party auditor, DNV, and credited to our CO2 bank. Our continued commitment to decarbonisation means reductions in CO2 emissions can now be passed on to our customers, enabling them to achieve immediate Scope 3 emission savings.
Revenues generated from the sale of Optemis Carbon Lite declarations are used to fund additional decarbonisation projects, generating further CO2 savings to be verified by DNV and speeding up our decarbonisation efforts.
By buying Optemis Carbon Lite from Tata Steel UK we, and our customers, will be actively contributing to a reduction in atmospheric CO2.
EN-Construction-Trimapanel® FTF Downloads
Find related downloads below for your project specification:
EN-Construction-FM-fire-approved-certification
FM Approval - composite sandwich panels
EN-construction-Trimapanel FTF brochure
EN-construction-platinum plus guarantee
Platinum® Plus system guarantee
EN-construction-Trimapanel vertical wall details DWGs
Trimpanel® vertical wall details DWGs
EN-construction-Trimapanel horizontal wall details DWGs
Trimapanel® horizontal wall details DWGs
EN-construction-Trimapanel veritical wall details PDFs
Trimapanel® veritical wall details PDFs
EN-construction-Trimapanel horizontal wall details PDFs
Trimapanel® horizontal wall details PDFs
EN-construction-Trimapanel load span tables
Trimapanel® load span tables
EN-construction-Trimapanel® Declarations of Performance (DoP)
Trimapanel® Declarations of Performance (DoP)
EN-Construction-Certificate-BES 6001 No. 651382-uk-ireland
Responsible Sourcing BES 6001 certificate No. 651382
EN-Construction-Book a CPD
We offer a range of face to face and online CPDs aimed at Engineers and Architects
These free seminars can be booked at any time between 9am and 5pm. Our online webinars can all be delivered via Skype for Business and Teams, but we can consider other platforms if this will not work for your practice.
Below outline the CPDs we have available - Book yours today
- Decarbonising your structural hollow section designs
- Essentials of Structural Hollow Sections
- Welded Joints in Tubular Steelwork - Eurocode 3 Part 1-8
- Concrete Filled Hollow Sections - Composite Design – Eurocode 4
- Composite Floor Deck in Construction
- Structural Roof Deck in Construction
- Specifying metal clad envelope systems in accordance with ADB2 of the building regulations and the value of large scale system testing
- RIBA 2030 climate challenge: How steel building envelope solutions contribute
- Pre-finished steel standing seam systems for roof & wall cladding
- CDM regulations 2015 and their impact on steel building envelope specification.
- Steel building envelope systems for non-domestic buildings
- Steel for roof and wall cladding



