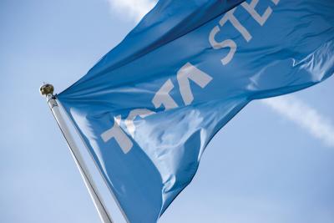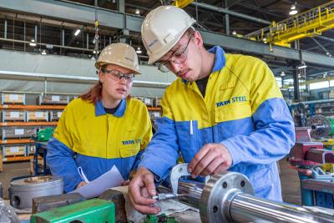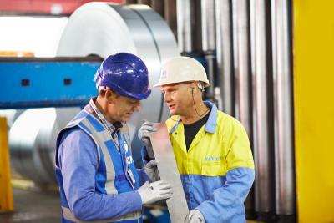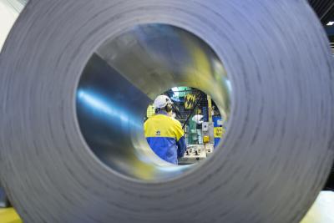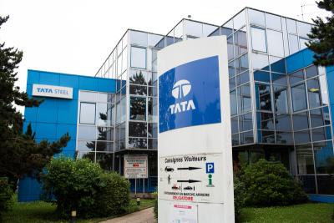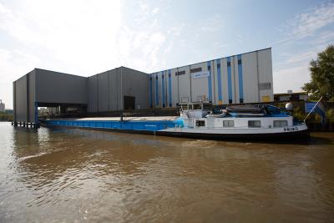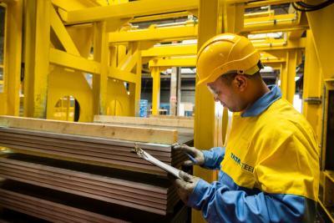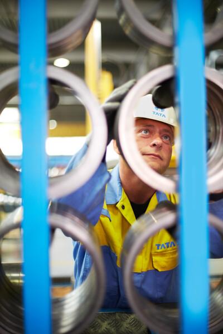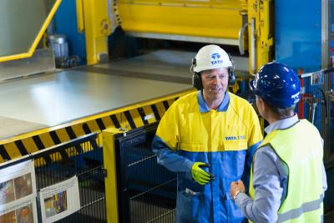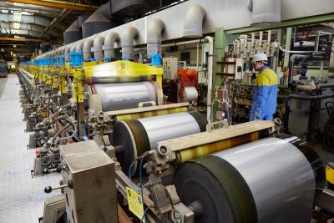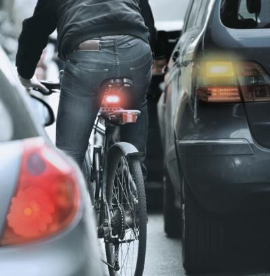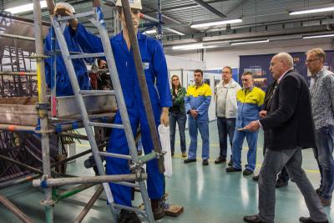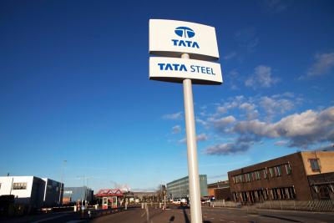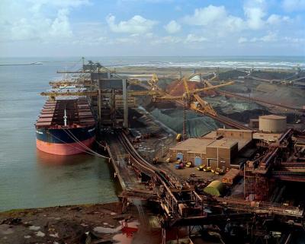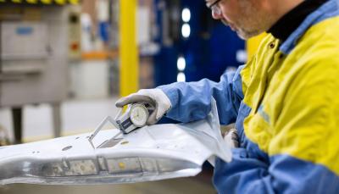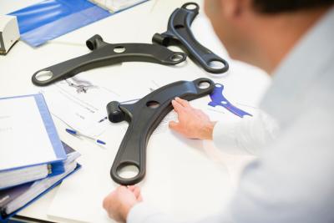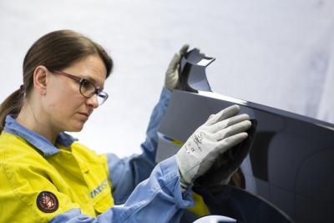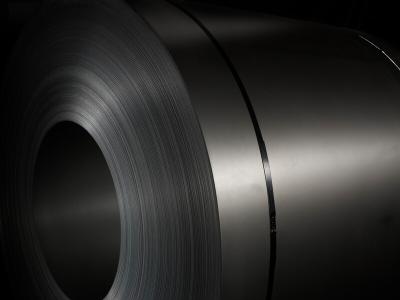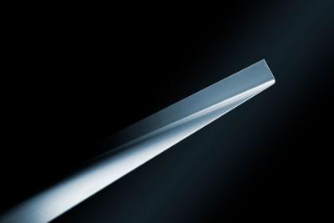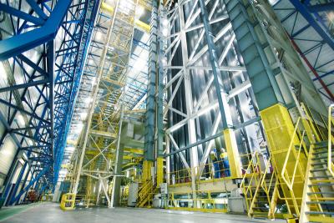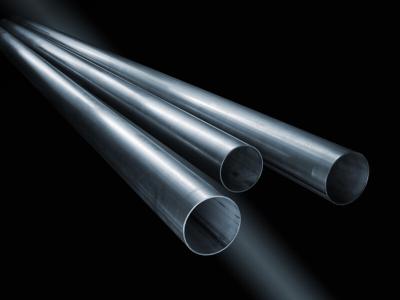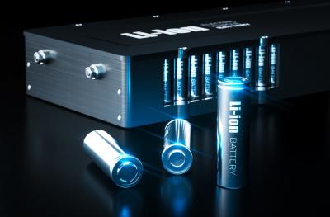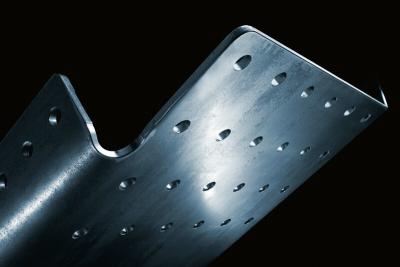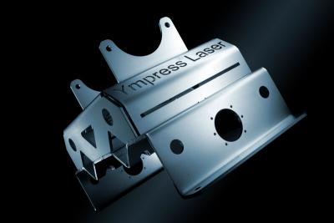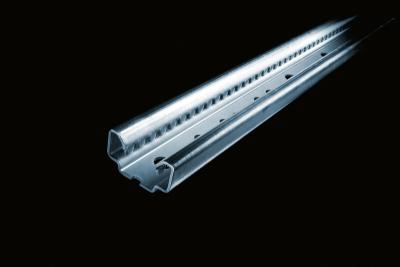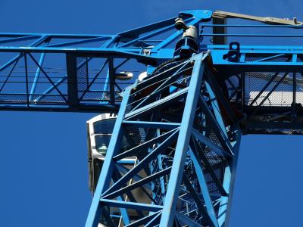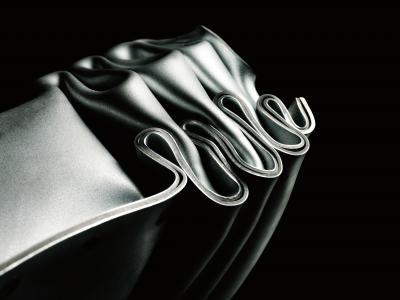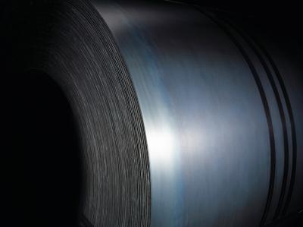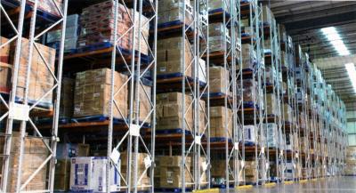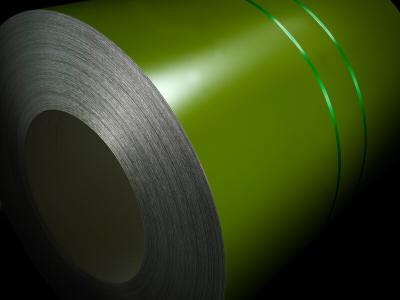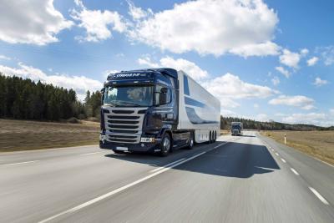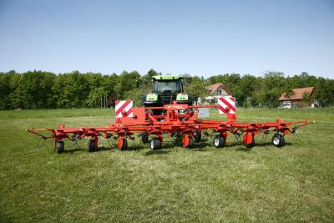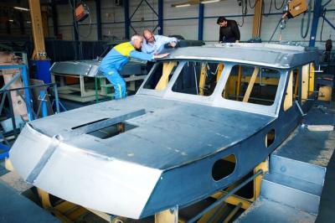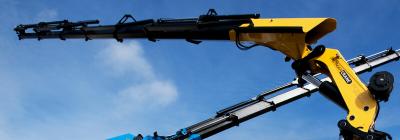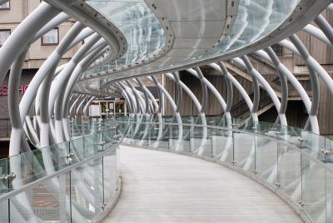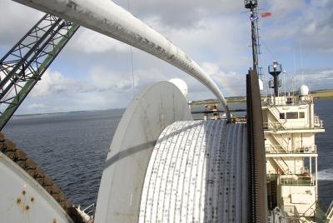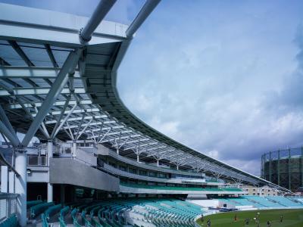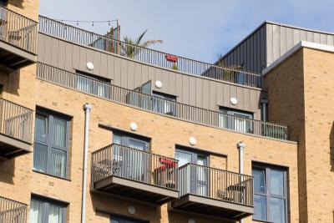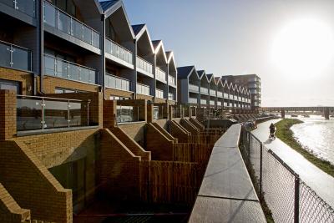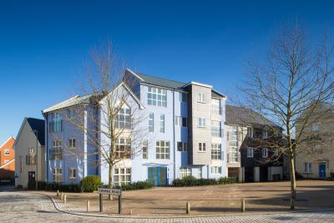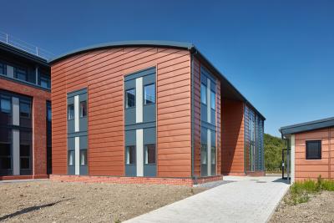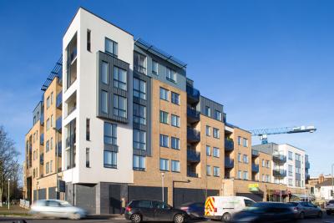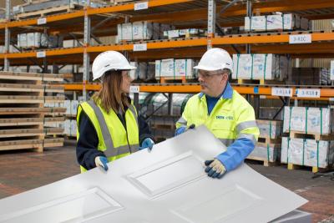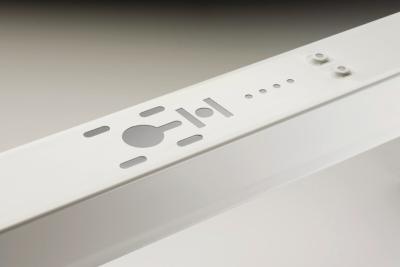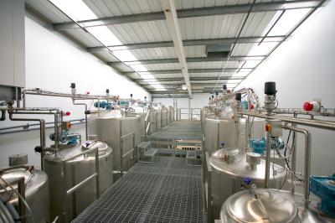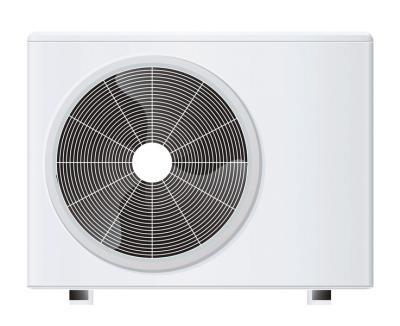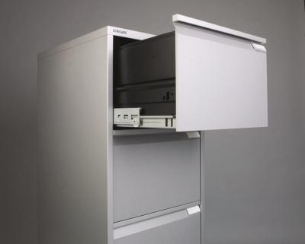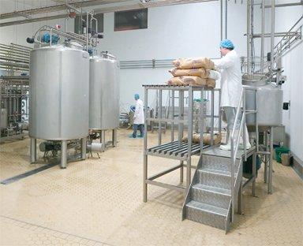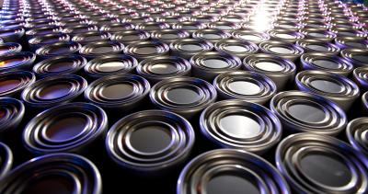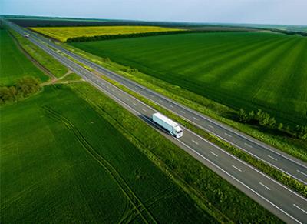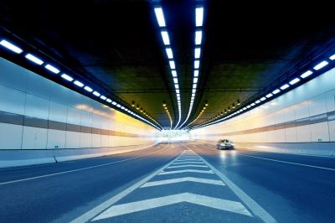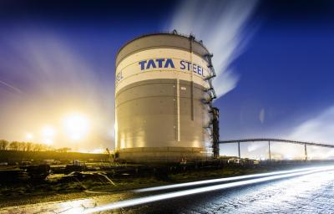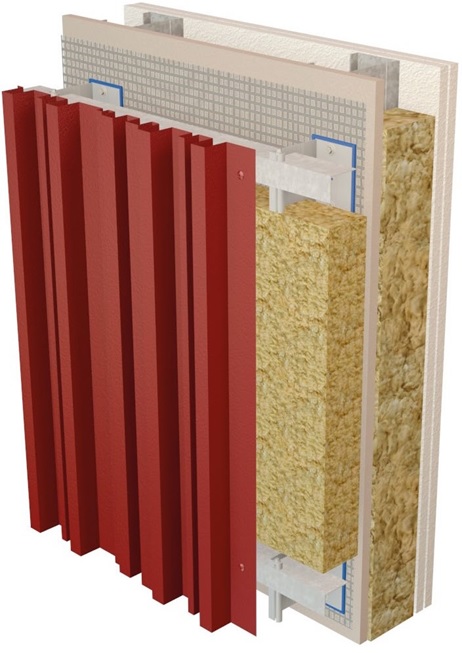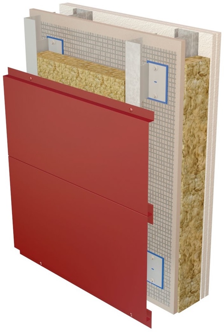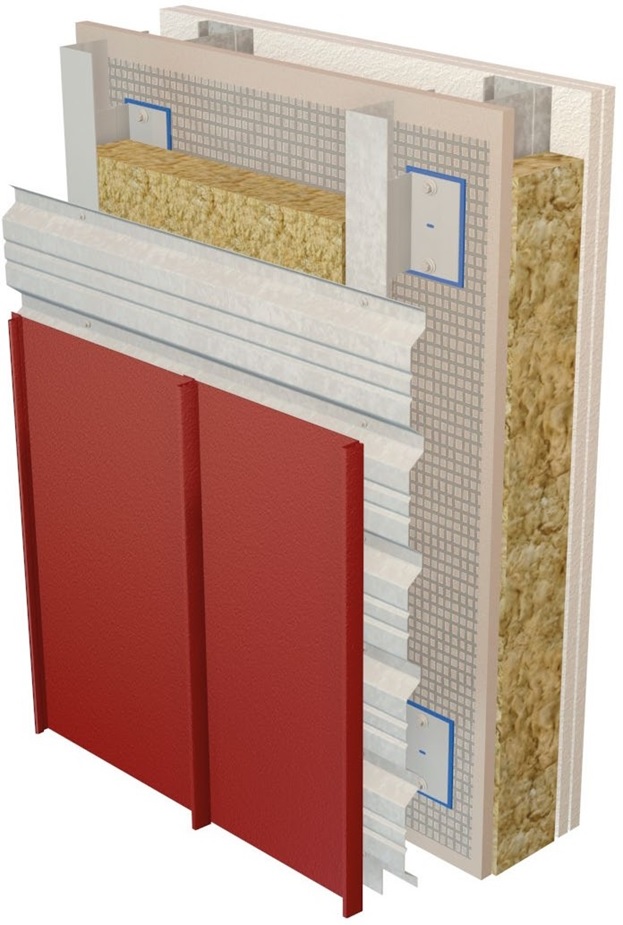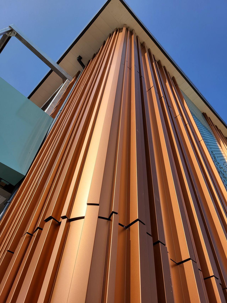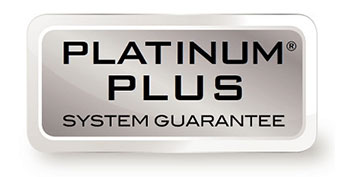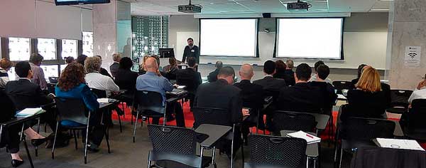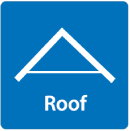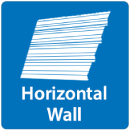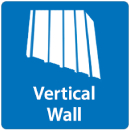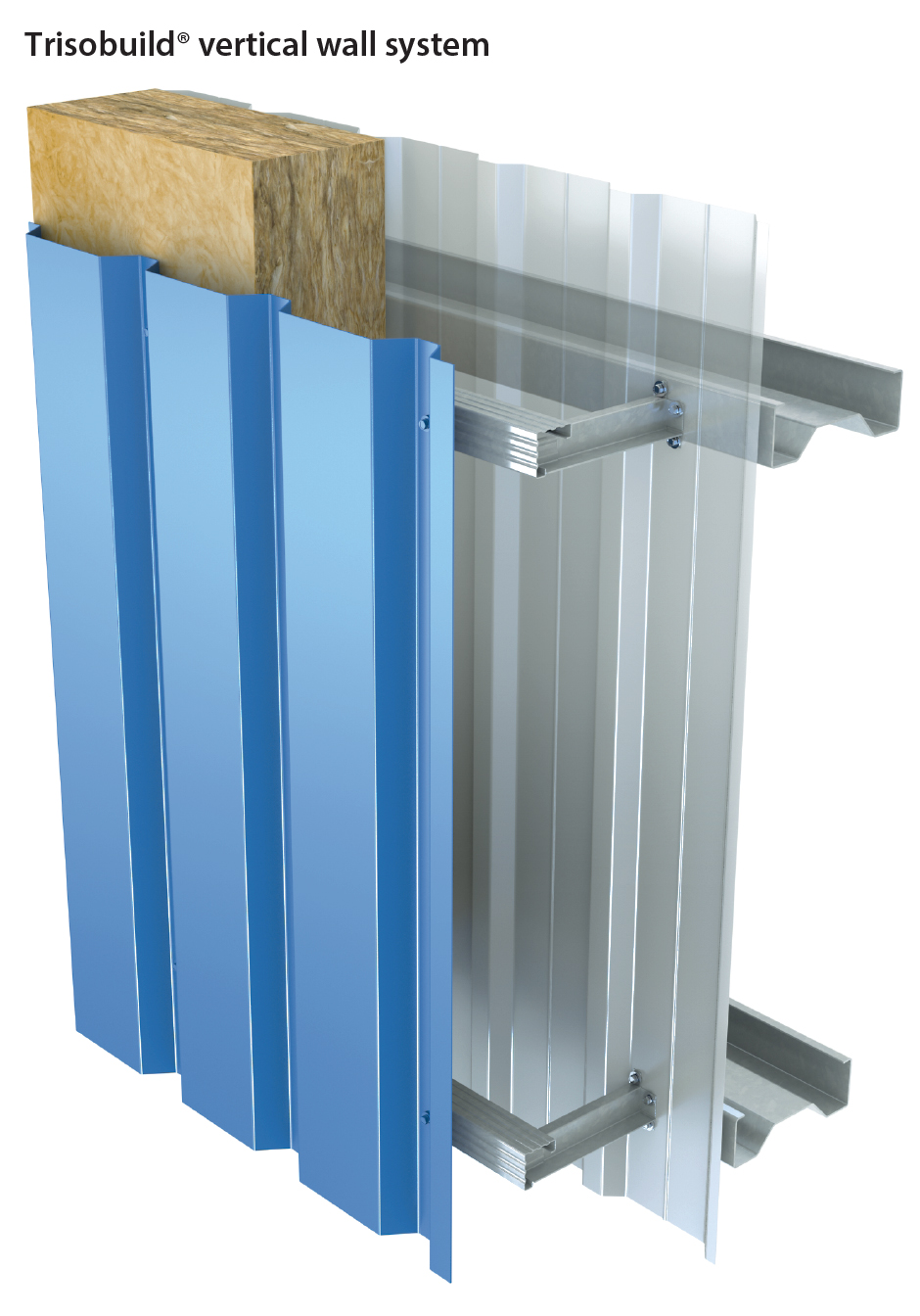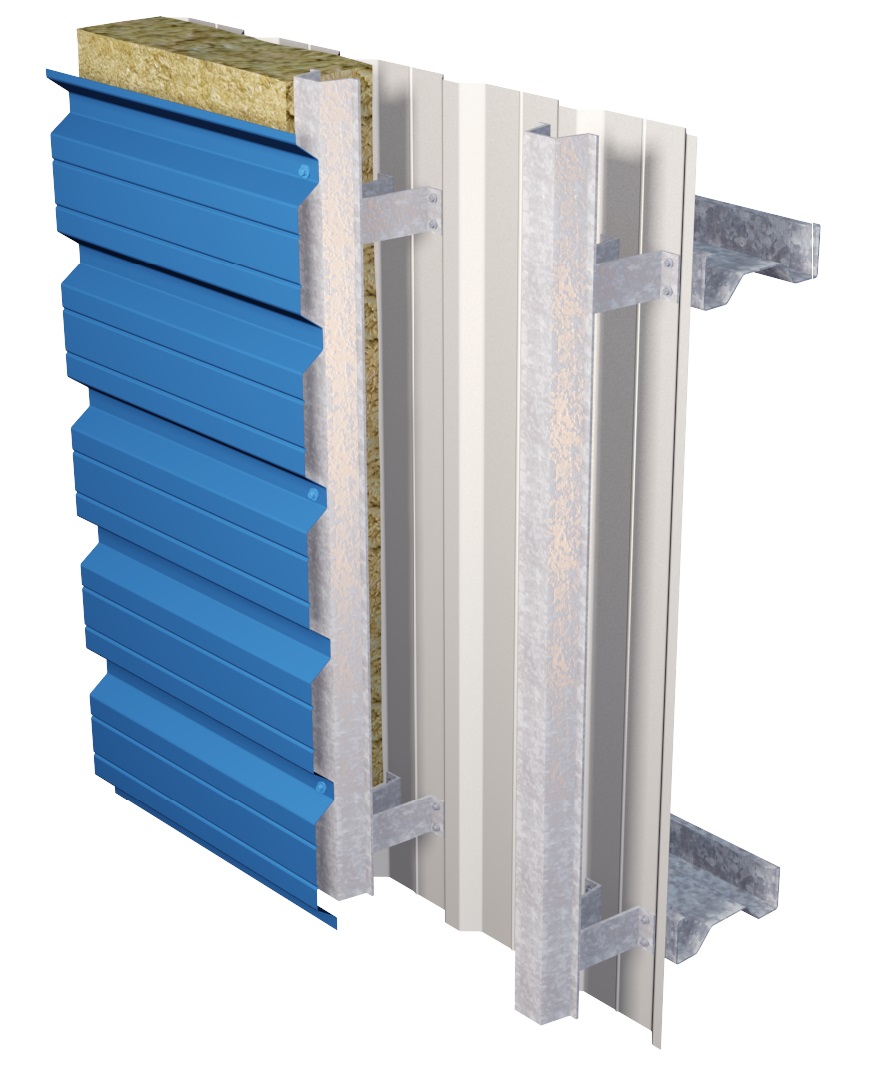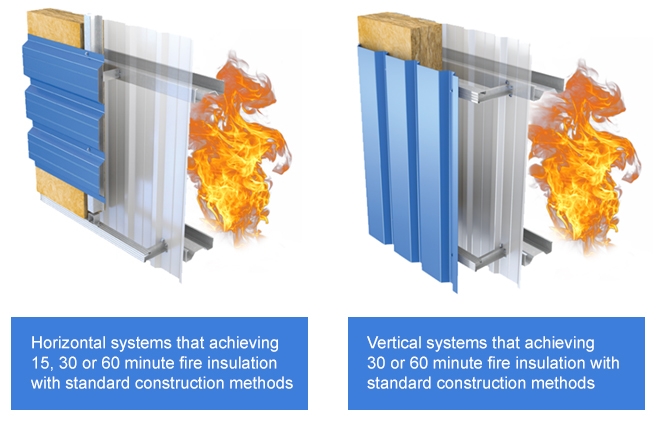Trisobuild® wall systems - steel insulated panels
Built-up wall steel insulated panel cladding systems open up design and performance possibilities for your project.
Whatever functionality be it fire resistance, acoustic performance, structural capacity or aesthetic appeal there is a solution in Building Systems UK's Trisobuild® profiled system range. The range has been expanded to include our new Trisobuild® façade range, developed to create a unique aesthetic.
This introduction complements our standard range of trapezoidal and sinusoidal profiles, which can create great design concepts for your wall cladding when used in a variety of different orientations – diagonally, vertically, and horizontally. Our special profiles create eye-catching facades and includes our pyramid, diamond, and plank profiles to name a few. This system provides a stronger design than a conventional spacer and so allows the ability to specify deeper systems to comply with lower U-value requirements.
EN-construction-Product-Trisobuild®-façade-range
EN-Construction-Overview of Trisobuild® Tailored wall systems
Styles that can be tailored to create a unique aesthetic. Put your stamp on your building using our Trisobuild® façade systems range. Architecturally inspiring façades built from a unique offering from Tata Steel, available in the Colorcoat Prisma® range of colours, perfectly complementing one another.
Whatever functionality or aesthetic appeal is sought there is a solution in Tata Steel’s profiles range, which has been expanded with five new styles that can be tailored to create a unique aesthetic.
The exciting new profile shapes offer unparalleled creative freedom for building modern and contemporary looking structures that will provide truly unique and sensational building façades. Download our brochure at the bottom of this page to see all profile options.
All profiles can be covered by our Platinum® Plus system guarantee. For more details on this contact our Technical Department.
If you have any questions or for further information click here to contact us.
EN-Construction-Trisobuild® tailored profiles
Put your stamp on your building using the newly launched Trisobuild® Tailored Profile range. Naturally inspiring façades with depth of geometry and fabricated in the Colorcoat Prisma® palette to perfectly complement one another.
Trisobuild® Tailored Profiles are a bespoke set of new steel profiles which have been developed to create striking geometry and to challenge the concept of traditional façades in the UK. The exciting new profile shapes and contemporary Colorcoat Prisma® palette offer unparalleled creative freedom for building modern and contemporary looking structures that will provide truly unique and sensational building façades.
Trisobuild® Tailored Profiles components
Outer sheet:
Trisobuild® Tailored Profile range
Material - Colorcoat Prisma® including the option of a textured finish*, with 0.7mm metallic coated steel substrate
Cover widths - Varies by profile
Sheet lengths - 1m to 6m
Support system:
Nvelope ‘helping hand’ system
Material - Mill finish aluminium or stainless steel
BBA Certificate - 19/5671
Bracket sizes - 40mm to 300mm
Fasteners:
Material - Stainless steel only
Grade - A4 only
EN-Construction-Trisobuild® Linear Plank
Versatile and cost-effective Trisobuild® Linear Plank is a concealed fix façade plank system with variable widths up to 500mm, available in a wide range of Colorcoat Prisma® finishes.
Trisobuild® Linear Plank systems were originally developed to provide an economic alternative to more sophisticated rainscreen systems, whilst continuing to offer an attractive and flexible façade option. Trisobuild® Linear Plank has been designed to allow freedom in orientation, flexibility in cover width, and the ability to include a variety of widths within the same façade. Manufactured from Colorcoat Prisma® pre-finished steel it allows the system to be classified as non-combustible and safely installed above 18m.
Trisobuild® Linear Plank components
Outer sheet:
Trisobuild® Linear Plank Profile
Material - Colorcoat Prisma® including the option of a textured finish*, with 0.7mm or 1.2mm metallic coated steel substrate
Cover widths - 125mm, 300mm or 500mm (max) intermediate bespoke widths upon request
Sheet lengths - 1m to 6m
Support system:
Nvelope ‘helping hand’ system
Material - Mill finish aluminium or stainless steel
BBA Certificate - 19/5671
Bracket sizes - 40mm to 300mm
Fasteners:
Material - Stainless steel only
Grade - A4 only
EN-Construction-Trisobuild® Seam W
Trisobuild® Seam is a standing seam façade system which provides an aesthetic alternative to traditional hard metal systems for non-residential applications.
Fully supported standing seam cladding systems are typically supported by and fixed back to continuous plywood or OSB backing boards which would of course provide little performance in a fire scenario and could not be utilised above 18m. In the Trisobuild® Seam façade system these combustible backing boards are replaced by a non-combustible Trisobuild® D32 steel profile, which is directly affixed to the ‘helping-hand’ bracket and rail system.
Trisobuild® Seam components
Outer sheet:
Trisobuild® Seam Profile
CE Marked to BS EN 14783:2013
Material - Colorcoat Prisma® including the option of a textured finish*, with 0.7mm metallic coated steel substrate
Cover widths - 305mm or 514mm
Sheet lengths - 2m to 12.5m Fixed back to steel backing sheet with fasteners at typically 180mm centres
Decking profile:
Trisobuild® D32S carrier
CE Marked to BS EN 1090-12009 +A1:2011
Material: Colorcoat® PE 15 (15 micron polyester) Galvanized metallic coated steel
Cover width: 1000mm
Sheet lengths: 1m to 16m
EN-Construction-Benefits of Trisobuild® tailored wall systems
All our products are fully tested by third parties for criteria such as thermal performance, fire safety, acoustic performance, air-tightness, and resistance to water penetration. This together with our extensive and unbiased technical support sets us apart.
All Trisobuild® wall systems can be covered under our Platinum® Plus system guarantee. Simply fill in your project details using our easy-to-use online specification tool or contact us directly.
Trisobuild® systems are supplied with Colorcoat® pre-finished steel for the external and internal skin so that we can provide the very highest quality and service to our customers.
All Trisobuild® components are easily handled on site without specialist mechanical equipment, due to lightweight components. This can be important when working on sites with limited access.
Trisobuild® FW systems provide cost effective systems for 15, 30 and 60 minute fire insulation resistance. Providing solutions for all external wall fire requirements within the building regulations.
Environmental Product Declarations (EPD) are available for all the Trisobuild® wall system solutions. Request a bespoke product or system specific EN 15804 Type III EPD to help accrue points under building certification schemes such as LEED and BREEAM.
We will recommend the most appropriate system for your project to provide you with a building envelope solution that meets your requirements for design and performance criteria.

If you have any questions or for further information click here to contact us.
EN-Construction-Platinum® Plus system guarantee
Platinum® Plus is a system guarantee for 25 years, that covers the durability, structural and thermal performance of all system components.
The guarantee is derived from a tailored specification to suit your building function and is fully transferable on change of ownership of the building. Our reputable supply chain partners and commitment to responsible sourcing creates an enhanced building envelope system that is robust and proven.
View our interactive brochure for more information or watch our video below
Platinum® Plus offers enduring durability and building performance, lowering cost of ownership through the life of the building.
We understand that complex buildings need tailored solutions, so our online specification tool has been designed by our technical team to help you create the right specification to suit the needs of your project. We make sure all roofing and cladding components listed are compatible with ours and perform together as a system.
Our support continues through on-site checks, ensuring the products installed are in accordance with the specification.
At completion, the Platinum® Plus system guarantee is issued direct to the building owner, who enjoys the long term reassurance that any issue will be dealt with through a single point of contact.
When you choose Platinum® Plus, you’re choosing guaranteed performance, and lower operating and maintenance costs for the life of the building.
Key features of Platinum® Plus system guarantee
In addition to the benefits that our cladding products provide, Platinum® Plus also offers:
- 25 years transferable guarantee provided direct to building owner
- Support from specification to on-site check
- Create and store your tailored specifications via our online tool
- One point of contact for help with system issues
- Flexibility in design through our wide range of system options
- Fully traceable products manufactured through our integrated supply chain
- 50 years of experience and extensive testing of our products
- Underpinned by Confidex® Guarantee for the pre-finished steel
The Platinum® Plus system guarantee is available on our Formawall®, Trisomet®, Trimapanel® and Trisobuild® products.
As well as our roof and wall cladding systems, Platinum® Plus includes all flashings, boundary gutters, sealant, fasteners and safe link systems when named in the project specification.
End-to-end reassurance
Our building envelope technical team is on hand to build the right specification to meet your requirements including advice on:
- Specification writing.
- Acoustic SRI predictions.
- Wind and snow load calculations.
- Load span checks.
- Building regulation advice.
- Gutter design.
- Assistance with SBEM.
- U-value calculation.
- BREEAM advice.
- Detail design.
- Condensation risk analysis.
To begin the specification process please complete your project details through our online specification tool or contact us to speak to one of our technical team click here to contact us.
EN-Construction-Download Trisobuild® Wall BIM Objects
BIM: The way you want it
The DNA Profiler has been designed to allow you to access Tata Steel’s product information (3d parametric objects & data) how you want, when you want, to the level of detail you want, in the format you want.
| Product Name | Link |
|---|---|
| Trisobuild C19 Trapezoidal 0.475mm steel | BIM DNA Profiler |
| Trisobuild C19 Trapezoidal 0.675mm steel | BIM DNA Profiler |
| Trisobuild C19 Trapezoidal 0.9mm Aluminium | BIM DNA Profiler |
| Trisobuild C32 Trapezoidal 0.475mm steel | BIM DNA Profiler |
| Trisobuild C32 Trapezoidal 0.675mm steel | BIM DNA Profiler |
| Trisobuild C32 Trapezoidal 0.9mm aluminium | BIM DNA Profiler |
| Trisobuild C32MR Trapezoidal 0.675mm steel | BIM DNA Profiler |
| Trisobuild C32MR Trapezoidal 0.90mm aluminium | BIM DNA Profiler |
| Trisobuild R13.5/3 Sinusoidal 0.475mm steel | BIM DNA Profiler |
| Trisobuild R13.5/3 Sinusoidal 0.675mm steel | BIM DNA Profiler |
In addition to our DNA Profiler, you can access our BIM content at BIMobject here or alternatively follow the links on our individual product pages on this website.

In addition to our DNA Profiler, you can access our BIM content at BIMobject.com
| Product Name | Link |
|---|---|
| Trisobuild Vertical Wall system | BIM Object |
| Trisobuild Vertical Fire Wall system | BIM Object |
| Trisobuild Horrizontal Wall system | BIM Object |
If you have any questions or for further information click here to contact us.
EN-Construction-sustainability-optemis-carbon-lite
The launch of Optemis Carbon Lite is an important step in our ongoing decarbonisation journey. It demonstrates our progress and represents a unique solution for customers in the form of a flexible, lower CO2 steel offering.
Optemis Carbon Lite is a fully certified in-setting scheme with CO2 savings achieved from implemented projects, verified by a 3rd party auditor, DNV, and credited to our CO2 bank. Our continued commitment to decarbonisation means reductions in CO2 emissions can now be passed on to our customers, enabling them to achieve immediate Scope 3 emission savings.
Revenues generated from the sale of Optemis Carbon Lite declarations are used to fund additional decarbonisation projects, generating further CO2 savings to be verified by DNV and speeding up our decarbonisation efforts.
By buying Optemis Carbon Lite from Tata Steel UK we, and our customers, will be actively contributing to a reduction in atmospheric CO2.
EN-Construction-Trisobuild® wall systems Downloads
Find related downloads below for your project specification:
EN-construction-trisobuild range at a glance
Trisobuild® range at a glance
EN-construction-trisobuild specification and installation guide
Trisobuild® specification and installation guide
EN-Construction-Brochure-Trisobuild Facade Range Brochure
Trisobuild® façade range brochure
EN-construction-Trisobuild wall load span tables
Trisobuild wall load span tables
EN-construction-Trisobuild roof DoPs
Trisobuild roof declaration of performance (DoPs)
EN-construction-Trisobuild roof load span tables
Trisobuild roof load span tables
EN-construction-Building Systems UK full range at a glance
Building Systems UK full range at a glance
EN-Construction-Download-EPD-Trisobuild® horizontal wall cladding (0.23W/m2K)
Building Systems UK EPD Trisobuild® horizontal wall cladding
EN-Construction-Download-EPD-Trisobuild® vertical wall cladding (0.26W/m2K)
Building Systems UK EPD Trisobuild® vertical wall cladding
EN-Construction-Approval_or_Certificate-Responsible Sourcing BES 6001 certificate No. 651382-uk-ireland
Responsible Sourcing BES 6001 certificate No. 651382
EN-Construction-Trisobuild® wall systems drawings
Find related technical drawing downloads below for your project specification:
EN-construction-Trisobuild® horizontal wall profiles technical drawing PDF files
Trisobuild® horizontal wall profiles technical drawing PDF files
EN-construction-trisobuild horizontal wall profiles technical drawing DWG files
Trisobuild® horizontal wall profiles technical drawing DWG files
EN-construction-Trisobuild vertical wall profiles technical drawing PDF files
Trisobuild vertical wall profiles technical drawing PDF files
EN-construction-Trisobuild vertical wall profiles technical drawing DWG files
Trisobuild vertical wall profiles technical drawing DWG files
EN-construction-Trisobuild Facade Profile drawings-PDF
Trisobuild Facade profile drawings PDF
EN-construction-Trisobuild Façade typical construction details PDF
Trisobuild Façade typical construction details PDF
EN-Construction-Book a CPD
We offer a range of face to face and online CPDs aimed at Engineers and Architects
These free seminars can be booked at any time between 9am and 5pm. Our online webinars can all be delivered via Skype for Business and Teams, but we can consider other platforms if this will not work for your practice.
Below outline the CPDs we have available - Book yours today
- Decarbonising your structural hollow section designs
- Essentials of Structural Hollow Sections
- Welded Joints in Tubular Steelwork - Eurocode 3 Part 1-8
- Concrete Filled Hollow Sections - Composite Design – Eurocode 4
- Composite Floor Deck in Construction
- Structural Roof Deck in Construction
- Specifying metal clad envelope systems in accordance with ADB2 of the building regulations and the value of large scale system testing
- RIBA 2030 climate challenge: How steel building envelope solutions contribute
- Pre-finished steel standing seam systems for roof & wall cladding
- CDM regulations 2015 and their impact on steel building envelope specification.
- Steel building envelope systems for non-domestic buildings
- Steel for roof and wall cladding
EN-Construction-NBS-specification-tab-Trisobuild
EN-construction-Product-Trisobuild® VW
EN-Construction-Overview of Trisobuild® VW wall systems
The Trisobuild® VW system is a vertically run wall system that can provide an efficient and attractive look to the external cladding.
The system provides the designer with an infinite number of combinations to create a unique aesthetic.
| Bracket height (mm) | Insulation depth (mm) | U-value (W/m2K) |
|---|---|---|
| 140 | 140 | 0.30 |
| 160 | 160 | 0.26 |
| 180 | 180 | 0.23 |
| 200 | 220 | 0.21 |
| 220 | 220 | 0.19 |
| 240 | 240 | 0.18 |
| 260 | 260 | 0.16 |
| 280 | 280 | 0.15 |
| 300 | 300 | 0.14 |
Above U-values based on a LP1000 liner, secondary steelwork support at 1.5m centres, 1.2m bracket spacing and insulation with a 0.040W/mK thermal conductivity.
All Trisobuild® VW systems can be covered under our Platinum® Plus system guarantee. Simply fill in your project details using our easy-to-use online specification tool or contact us directly.
If you have any questions or for further information click here to contact us.
EN-Construction-Benefits of Trisobuild® wall systems
All our products are fully tested by third parties for criteria such as thermal performance, fire safety, acoustic performance, air-tightness, and resistance to water penetration. This together with our extensive and unbiased technical support sets us apart.
All Trisobuild® wall systems can be covered under our Platinum® Plus system guarantee. Simply fill in your project details using our easy-to-use online specification tool or contact us directly.
Trisobuild® systems are supplied with Colorcoat® pre-finished steel for the external and internal skin so that we can provide the very highest quality and service to our customers.
All Trisobuild® components are easily handled on site without specialist mechanical equipment, due to lightweight components. This can be important when working on sites with limited access.
Trisobuild® FW systems provide cost effective systems for 15, 30 and 60 minute fire insulation resistance. Providing solutions for all external wall fire requirements within the building regulations.
Environmental Product Declarations (EPD) are available for all the Trisobuild® wall system solutions. Request a bespoke product or system specific EN 15804 Type III EPD to help accrue points under building certification schemes such as LEED and BREEAM.
We will recommend the most appropriate system for your project to provide you with a building envelope solution that meets your requirements for design and performance criteria.

If you have any questions or for further information click here to contact us.
EN-Construction-Platinum® Plus system guarantee
Platinum® Plus is a system guarantee for 25 years, that covers the durability, structural and thermal performance of all system components.
The guarantee is derived from a tailored specification to suit your building function and is fully transferable on change of ownership of the building. Our reputable supply chain partners and commitment to responsible sourcing creates an enhanced building envelope system that is robust and proven.
View our interactive brochure for more information or watch our video below
Platinum® Plus offers enduring durability and building performance, lowering cost of ownership through the life of the building.
We understand that complex buildings need tailored solutions, so our online specification tool has been designed by our technical team to help you create the right specification to suit the needs of your project. We make sure all roofing and cladding components listed are compatible with ours and perform together as a system.
Our support continues through on-site checks, ensuring the products installed are in accordance with the specification.
At completion, the Platinum® Plus system guarantee is issued direct to the building owner, who enjoys the long term reassurance that any issue will be dealt with through a single point of contact.
When you choose Platinum® Plus, you’re choosing guaranteed performance, and lower operating and maintenance costs for the life of the building.
Key features of Platinum® Plus system guarantee
In addition to the benefits that our cladding products provide, Platinum® Plus also offers:
- 25 years transferable guarantee provided direct to building owner
- Support from specification to on-site check
- Create and store your tailored specifications via our online tool
- One point of contact for help with system issues
- Flexibility in design through our wide range of system options
- Fully traceable products manufactured through our integrated supply chain
- 50 years of experience and extensive testing of our products
- Underpinned by Confidex® Guarantee for the pre-finished steel
The Platinum® Plus system guarantee is available on our Formawall®, Trisomet®, Trimapanel® and Trisobuild® products.
As well as our roof and wall cladding systems, Platinum® Plus includes all flashings, boundary gutters, sealant, fasteners and safe link systems when named in the project specification.
End-to-end reassurance
Our building envelope technical team is on hand to build the right specification to meet your requirements including advice on:
- Specification writing.
- Acoustic SRI predictions.
- Wind and snow load calculations.
- Load span checks.
- Building regulation advice.
- Gutter design.
- Assistance with SBEM.
- U-value calculation.
- BREEAM advice.
- Detail design.
- Condensation risk analysis.
To begin the specification process please complete your project details through our online specification tool or contact us to speak to one of our technical team click here to contact us.
EN-Construction-Download Trisobuild® Wall BIM Objects
BIM: The way you want it
The DNA Profiler has been designed to allow you to access Tata Steel’s product information (3d parametric objects & data) how you want, when you want, to the level of detail you want, in the format you want.
| Product Name | Link |
|---|---|
| Trisobuild C19 Trapezoidal 0.475mm steel | BIM DNA Profiler |
| Trisobuild C19 Trapezoidal 0.675mm steel | BIM DNA Profiler |
| Trisobuild C19 Trapezoidal 0.9mm Aluminium | BIM DNA Profiler |
| Trisobuild C32 Trapezoidal 0.475mm steel | BIM DNA Profiler |
| Trisobuild C32 Trapezoidal 0.675mm steel | BIM DNA Profiler |
| Trisobuild C32 Trapezoidal 0.9mm aluminium | BIM DNA Profiler |
| Trisobuild C32MR Trapezoidal 0.675mm steel | BIM DNA Profiler |
| Trisobuild C32MR Trapezoidal 0.90mm aluminium | BIM DNA Profiler |
| Trisobuild R13.5/3 Sinusoidal 0.475mm steel | BIM DNA Profiler |
| Trisobuild R13.5/3 Sinusoidal 0.675mm steel | BIM DNA Profiler |
In addition to our DNA Profiler, you can access our BIM content at BIMobject here or alternatively follow the links on our individual product pages on this website.

In addition to our DNA Profiler, you can access our BIM content at BIMobject.com
| Product Name | Link |
|---|---|
| Trisobuild Vertical Wall system | BIM Object |
| Trisobuild Vertical Fire Wall system | BIM Object |
| Trisobuild Horrizontal Wall system | BIM Object |
If you have any questions or for further information click here to contact us.
EN-Construction-sustainability-optemis-carbon-lite
The launch of Optemis Carbon Lite is an important step in our ongoing decarbonisation journey. It demonstrates our progress and represents a unique solution for customers in the form of a flexible, lower CO2 steel offering.
Optemis Carbon Lite is a fully certified in-setting scheme with CO2 savings achieved from implemented projects, verified by a 3rd party auditor, DNV, and credited to our CO2 bank. Our continued commitment to decarbonisation means reductions in CO2 emissions can now be passed on to our customers, enabling them to achieve immediate Scope 3 emission savings.
Revenues generated from the sale of Optemis Carbon Lite declarations are used to fund additional decarbonisation projects, generating further CO2 savings to be verified by DNV and speeding up our decarbonisation efforts.
By buying Optemis Carbon Lite from Tata Steel UK we, and our customers, will be actively contributing to a reduction in atmospheric CO2.
EN-Construction-Trisobuild® wall systems Downloads
Find related downloads below for your project specification:
EN-construction-trisobuild range at a glance
Trisobuild® range at a glance
EN-construction-trisobuild specification and installation guide
Trisobuild® specification and installation guide
EN-Construction-Brochure-Trisobuild Facade Range Brochure
Trisobuild® façade range brochure
EN-construction-Trisobuild wall load span tables
Trisobuild wall load span tables
EN-construction-Trisobuild roof DoPs
Trisobuild roof declaration of performance (DoPs)
EN-construction-Trisobuild roof load span tables
Trisobuild roof load span tables
EN-construction-Building Systems UK full range at a glance
Building Systems UK full range at a glance
EN-Construction-Download-EPD-Trisobuild® horizontal wall cladding (0.23W/m2K)
Building Systems UK EPD Trisobuild® horizontal wall cladding
EN-Construction-Download-EPD-Trisobuild® vertical wall cladding (0.26W/m2K)
Building Systems UK EPD Trisobuild® vertical wall cladding
EN-Construction-Approval_or_Certificate-Responsible Sourcing BES 6001 certificate No. 651382-uk-ireland
Responsible Sourcing BES 6001 certificate No. 651382
EN-Construction-Trisobuild® wall systems drawings
Find related technical drawing downloads below for your project specification:
EN-construction-Trisobuild® horizontal wall profiles technical drawing PDF files
Trisobuild® horizontal wall profiles technical drawing PDF files
EN-construction-trisobuild horizontal wall profiles technical drawing DWG files
Trisobuild® horizontal wall profiles technical drawing DWG files
EN-construction-Trisobuild vertical wall profiles technical drawing PDF files
Trisobuild vertical wall profiles technical drawing PDF files
EN-construction-Trisobuild vertical wall profiles technical drawing DWG files
Trisobuild vertical wall profiles technical drawing DWG files
EN-construction-Trisobuild Facade Profile drawings-PDF
Trisobuild Facade profile drawings PDF
EN-construction-Trisobuild Façade typical construction details PDF
Trisobuild Façade typical construction details PDF
EN-Construction-Book a CPD
We offer a range of face to face and online CPDs aimed at Engineers and Architects
These free seminars can be booked at any time between 9am and 5pm. Our online webinars can all be delivered via Skype for Business and Teams, but we can consider other platforms if this will not work for your practice.
Below outline the CPDs we have available - Book yours today
- Decarbonising your structural hollow section designs
- Essentials of Structural Hollow Sections
- Welded Joints in Tubular Steelwork - Eurocode 3 Part 1-8
- Concrete Filled Hollow Sections - Composite Design – Eurocode 4
- Composite Floor Deck in Construction
- Structural Roof Deck in Construction
- Specifying metal clad envelope systems in accordance with ADB2 of the building regulations and the value of large scale system testing
- RIBA 2030 climate challenge: How steel building envelope solutions contribute
- Pre-finished steel standing seam systems for roof & wall cladding
- CDM regulations 2015 and their impact on steel building envelope specification.
- Steel building envelope systems for non-domestic buildings
- Steel for roof and wall cladding
EN-Construction-NBS-specification-tab-Trisobuild
EN-construction-Product-Trisobuild® HW
EN-Construction-Overview of Trisobuild® HW wall systems
The Trisobuild® HW system is a horizontally run external wall system that allows the secondary steelwork to remain horizontal with the spacer system spanning vertically between these rails.
| Bracket height (mm) | Insulation depth (mm) | U-value (W/m2K) |
|---|---|---|
| 120 | 140 | 0.35 |
| 140 | 140 | 0.30 |
| 160 | 160 | 0.26 |
| 180 | 180 | 0.23 |
| 200 | 200 | 0.21 |
Above U-values based on a LP1000 liner, secondary steelwork support at 1.5m centres, 1.5m bracket spacing and insulation with a 0.040W/mK thermal conductivity.
All Trisobuild® HW systems can be covered under our Platinum® Plus system guarantee. Simply fill in your project details using our easy-to-use online specification tool or contact us directly.
If you have any questions or for further information click here to contact us.
EN-Construction-Benefits of Trisobuild® wall systems
All our products are fully tested by third parties for criteria such as thermal performance, fire safety, acoustic performance, air-tightness, and resistance to water penetration. This together with our extensive and unbiased technical support sets us apart.
All Trisobuild® wall systems can be covered under our Platinum® Plus system guarantee. Simply fill in your project details using our easy-to-use online specification tool or contact us directly.
Trisobuild® systems are supplied with Colorcoat® pre-finished steel for the external and internal skin so that we can provide the very highest quality and service to our customers.
All Trisobuild® components are easily handled on site without specialist mechanical equipment, due to lightweight components. This can be important when working on sites with limited access.
Trisobuild® FW systems provide cost effective systems for 15, 30 and 60 minute fire insulation resistance. Providing solutions for all external wall fire requirements within the building regulations.
Environmental Product Declarations (EPD) are available for all the Trisobuild® wall system solutions. Request a bespoke product or system specific EN 15804 Type III EPD to help accrue points under building certification schemes such as LEED and BREEAM.
We will recommend the most appropriate system for your project to provide you with a building envelope solution that meets your requirements for design and performance criteria.

If you have any questions or for further information click here to contact us.
EN-Construction-Platinum® Plus system guarantee
Platinum® Plus is a system guarantee for 25 years, that covers the durability, structural and thermal performance of all system components.
The guarantee is derived from a tailored specification to suit your building function and is fully transferable on change of ownership of the building. Our reputable supply chain partners and commitment to responsible sourcing creates an enhanced building envelope system that is robust and proven.
View our interactive brochure for more information or watch our video below
Platinum® Plus offers enduring durability and building performance, lowering cost of ownership through the life of the building.
We understand that complex buildings need tailored solutions, so our online specification tool has been designed by our technical team to help you create the right specification to suit the needs of your project. We make sure all roofing and cladding components listed are compatible with ours and perform together as a system.
Our support continues through on-site checks, ensuring the products installed are in accordance with the specification.
At completion, the Platinum® Plus system guarantee is issued direct to the building owner, who enjoys the long term reassurance that any issue will be dealt with through a single point of contact.
When you choose Platinum® Plus, you’re choosing guaranteed performance, and lower operating and maintenance costs for the life of the building.
Key features of Platinum® Plus system guarantee
In addition to the benefits that our cladding products provide, Platinum® Plus also offers:
- 25 years transferable guarantee provided direct to building owner
- Support from specification to on-site check
- Create and store your tailored specifications via our online tool
- One point of contact for help with system issues
- Flexibility in design through our wide range of system options
- Fully traceable products manufactured through our integrated supply chain
- 50 years of experience and extensive testing of our products
- Underpinned by Confidex® Guarantee for the pre-finished steel
The Platinum® Plus system guarantee is available on our Formawall®, Trisomet®, Trimapanel® and Trisobuild® products.
As well as our roof and wall cladding systems, Platinum® Plus includes all flashings, boundary gutters, sealant, fasteners and safe link systems when named in the project specification.
End-to-end reassurance
Our building envelope technical team is on hand to build the right specification to meet your requirements including advice on:
- Specification writing.
- Acoustic SRI predictions.
- Wind and snow load calculations.
- Load span checks.
- Building regulation advice.
- Gutter design.
- Assistance with SBEM.
- U-value calculation.
- BREEAM advice.
- Detail design.
- Condensation risk analysis.
To begin the specification process please complete your project details through our online specification tool or contact us to speak to one of our technical team click here to contact us.
EN-Construction-Download Trisobuild® Wall BIM Objects
BIM: The way you want it
The DNA Profiler has been designed to allow you to access Tata Steel’s product information (3d parametric objects & data) how you want, when you want, to the level of detail you want, in the format you want.
| Product Name | Link |
|---|---|
| Trisobuild C19 Trapezoidal 0.475mm steel | BIM DNA Profiler |
| Trisobuild C19 Trapezoidal 0.675mm steel | BIM DNA Profiler |
| Trisobuild C19 Trapezoidal 0.9mm Aluminium | BIM DNA Profiler |
| Trisobuild C32 Trapezoidal 0.475mm steel | BIM DNA Profiler |
| Trisobuild C32 Trapezoidal 0.675mm steel | BIM DNA Profiler |
| Trisobuild C32 Trapezoidal 0.9mm aluminium | BIM DNA Profiler |
| Trisobuild C32MR Trapezoidal 0.675mm steel | BIM DNA Profiler |
| Trisobuild C32MR Trapezoidal 0.90mm aluminium | BIM DNA Profiler |
| Trisobuild R13.5/3 Sinusoidal 0.475mm steel | BIM DNA Profiler |
| Trisobuild R13.5/3 Sinusoidal 0.675mm steel | BIM DNA Profiler |
In addition to our DNA Profiler, you can access our BIM content at BIMobject here or alternatively follow the links on our individual product pages on this website.

In addition to our DNA Profiler, you can access our BIM content at BIMobject.com
| Product Name | Link |
|---|---|
| Trisobuild Vertical Wall system | BIM Object |
| Trisobuild Vertical Fire Wall system | BIM Object |
| Trisobuild Horrizontal Wall system | BIM Object |
If you have any questions or for further information click here to contact us.
EN-Construction-sustainability-optemis-carbon-lite
The launch of Optemis Carbon Lite is an important step in our ongoing decarbonisation journey. It demonstrates our progress and represents a unique solution for customers in the form of a flexible, lower CO2 steel offering.
Optemis Carbon Lite is a fully certified in-setting scheme with CO2 savings achieved from implemented projects, verified by a 3rd party auditor, DNV, and credited to our CO2 bank. Our continued commitment to decarbonisation means reductions in CO2 emissions can now be passed on to our customers, enabling them to achieve immediate Scope 3 emission savings.
Revenues generated from the sale of Optemis Carbon Lite declarations are used to fund additional decarbonisation projects, generating further CO2 savings to be verified by DNV and speeding up our decarbonisation efforts.
By buying Optemis Carbon Lite from Tata Steel UK we, and our customers, will be actively contributing to a reduction in atmospheric CO2.
EN-Construction-Trisobuild® wall systems Downloads
Find related downloads below for your project specification:
EN-construction-trisobuild range at a glance
Trisobuild® range at a glance
EN-construction-trisobuild specification and installation guide
Trisobuild® specification and installation guide
EN-Construction-Brochure-Trisobuild Facade Range Brochure
Trisobuild® façade range brochure
EN-construction-Trisobuild wall load span tables
Trisobuild wall load span tables
EN-construction-Trisobuild roof DoPs
Trisobuild roof declaration of performance (DoPs)
EN-construction-Trisobuild roof load span tables
Trisobuild roof load span tables
EN-construction-Building Systems UK full range at a glance
Building Systems UK full range at a glance
EN-Construction-Download-EPD-Trisobuild® horizontal wall cladding (0.23W/m2K)
Building Systems UK EPD Trisobuild® horizontal wall cladding
EN-Construction-Download-EPD-Trisobuild® vertical wall cladding (0.26W/m2K)
Building Systems UK EPD Trisobuild® vertical wall cladding
EN-Construction-Approval_or_Certificate-Responsible Sourcing BES 6001 certificate No. 651382-uk-ireland
Responsible Sourcing BES 6001 certificate No. 651382
EN-Construction-Trisobuild® wall systems drawings
Find related technical drawing downloads below for your project specification:
EN-construction-Trisobuild® horizontal wall profiles technical drawing PDF files
Trisobuild® horizontal wall profiles technical drawing PDF files
EN-construction-trisobuild horizontal wall profiles technical drawing DWG files
Trisobuild® horizontal wall profiles technical drawing DWG files
EN-construction-Trisobuild vertical wall profiles technical drawing PDF files
Trisobuild vertical wall profiles technical drawing PDF files
EN-construction-Trisobuild vertical wall profiles technical drawing DWG files
Trisobuild vertical wall profiles technical drawing DWG files
EN-construction-Trisobuild Facade Profile drawings-PDF
Trisobuild Facade profile drawings PDF
EN-construction-Trisobuild Façade typical construction details PDF
Trisobuild Façade typical construction details PDF
EN-Construction-Book a CPD
We offer a range of face to face and online CPDs aimed at Engineers and Architects
These free seminars can be booked at any time between 9am and 5pm. Our online webinars can all be delivered via Skype for Business and Teams, but we can consider other platforms if this will not work for your practice.
Below outline the CPDs we have available - Book yours today
- Decarbonising your structural hollow section designs
- Essentials of Structural Hollow Sections
- Welded Joints in Tubular Steelwork - Eurocode 3 Part 1-8
- Concrete Filled Hollow Sections - Composite Design – Eurocode 4
- Composite Floor Deck in Construction
- Structural Roof Deck in Construction
- Specifying metal clad envelope systems in accordance with ADB2 of the building regulations and the value of large scale system testing
- RIBA 2030 climate challenge: How steel building envelope solutions contribute
- Pre-finished steel standing seam systems for roof & wall cladding
- CDM regulations 2015 and their impact on steel building envelope specification.
- Steel building envelope systems for non-domestic buildings
- Steel for roof and wall cladding
EN-Construction-NBS-specification-tab-Trisobuild
EN-construction-Product-Trisobuild® FW
EN-Construction-Overview of Trisobuild® FW wall systems
The site assembled Trisobuild® FW systems from Tata Steel have been designed and tested independently to BS 476 part 22.
| Trisobuild® fire wall systems | ||||
|---|---|---|---|---|
| Min Spacer height | Min Insulation type / height | Orientation | Resistance to fire | |
| Vertical (V) or Horizontal (H) | Insulation (mins) | Integrity (mins) | ||
| 140 | Knauf FactoryClad 40 / 160mm | H | 15 | 240 |
| 140 | Knauf FactoryClad 40 / 160mm | V | 30 | 240 |
| 140 | Rockwool quilt / 160mm | H or V | 30 | 240 |
| 180 | Rockwool quilt / 200mm | H or V | 60 | 240 |
These systems offer performance options that provide 15, 30 and 60 minutes fire insulation resistance all with 240 minute fire integrity resistance. These performances have been achieved with standard construction methods, that are not only cost effective but provide the option of many Tata Steel external profiles giving the specifier design flexibility.
All Trisobuild® FW systems can be covered under our Platinum® Plus system guarantee.
Trinsul® system
The Trinsul® system is a site assembled composite cladding system, offering the performance of a composite panel plus the flexibility and ease of handling of standard single skin profiles.
| Trinsul® fire wall systems | ||||
|---|---|---|---|---|
| Core Thickness | Core Type | Orientation | Resistance to fire | |
| Vertical (V) or Horizontal (H) | Insulation (mins) | Integrity (mins) | ||
| 60 | Medium dense core (85kg/m3) | V or H | 60 | 240 |
| 120 | Dense core (140Kg/m3) | V or H | 120 | 240 |
All Trisobuild® FW systems can also be covered under our Platinum® Plus guarantee. Simply fill in your project details using our easy-to-use online specification tool or contact us directly.
To obtain the correct fire specification for your project please click here to contact us.
EN-Construction-Benefits of Trisobuild® wall systems
All our products are fully tested by third parties for criteria such as thermal performance, fire safety, acoustic performance, air-tightness, and resistance to water penetration. This together with our extensive and unbiased technical support sets us apart.
All Trisobuild® wall systems can be covered under our Platinum® Plus system guarantee. Simply fill in your project details using our easy-to-use online specification tool or contact us directly.
Trisobuild® systems are supplied with Colorcoat® pre-finished steel for the external and internal skin so that we can provide the very highest quality and service to our customers.
All Trisobuild® components are easily handled on site without specialist mechanical equipment, due to lightweight components. This can be important when working on sites with limited access.
Trisobuild® FW systems provide cost effective systems for 15, 30 and 60 minute fire insulation resistance. Providing solutions for all external wall fire requirements within the building regulations.
Environmental Product Declarations (EPD) are available for all the Trisobuild® wall system solutions. Request a bespoke product or system specific EN 15804 Type III EPD to help accrue points under building certification schemes such as LEED and BREEAM.
We will recommend the most appropriate system for your project to provide you with a building envelope solution that meets your requirements for design and performance criteria.

If you have any questions or for further information click here to contact us.
EN-Construction-Platinum® Plus system guarantee
Platinum® Plus is a system guarantee for 25 years, that covers the durability, structural and thermal performance of all system components.
The guarantee is derived from a tailored specification to suit your building function and is fully transferable on change of ownership of the building. Our reputable supply chain partners and commitment to responsible sourcing creates an enhanced building envelope system that is robust and proven.
View our interactive brochure for more information or watch our video below
Platinum® Plus offers enduring durability and building performance, lowering cost of ownership through the life of the building.
We understand that complex buildings need tailored solutions, so our online specification tool has been designed by our technical team to help you create the right specification to suit the needs of your project. We make sure all roofing and cladding components listed are compatible with ours and perform together as a system.
Our support continues through on-site checks, ensuring the products installed are in accordance with the specification.
At completion, the Platinum® Plus system guarantee is issued direct to the building owner, who enjoys the long term reassurance that any issue will be dealt with through a single point of contact.
When you choose Platinum® Plus, you’re choosing guaranteed performance, and lower operating and maintenance costs for the life of the building.
Key features of Platinum® Plus system guarantee
In addition to the benefits that our cladding products provide, Platinum® Plus also offers:
- 25 years transferable guarantee provided direct to building owner
- Support from specification to on-site check
- Create and store your tailored specifications via our online tool
- One point of contact for help with system issues
- Flexibility in design through our wide range of system options
- Fully traceable products manufactured through our integrated supply chain
- 50 years of experience and extensive testing of our products
- Underpinned by Confidex® Guarantee for the pre-finished steel
The Platinum® Plus system guarantee is available on our Formawall®, Trisomet®, Trimapanel® and Trisobuild® products.
As well as our roof and wall cladding systems, Platinum® Plus includes all flashings, boundary gutters, sealant, fasteners and safe link systems when named in the project specification.
End-to-end reassurance
Our building envelope technical team is on hand to build the right specification to meet your requirements including advice on:
- Specification writing.
- Acoustic SRI predictions.
- Wind and snow load calculations.
- Load span checks.
- Building regulation advice.
- Gutter design.
- Assistance with SBEM.
- U-value calculation.
- BREEAM advice.
- Detail design.
- Condensation risk analysis.
To begin the specification process please complete your project details through our online specification tool or contact us to speak to one of our technical team click here to contact us.
EN-Construction-Download Trisobuild® Wall BIM Objects
BIM: The way you want it
The DNA Profiler has been designed to allow you to access Tata Steel’s product information (3d parametric objects & data) how you want, when you want, to the level of detail you want, in the format you want.
| Product Name | Link |
|---|---|
| Trisobuild C19 Trapezoidal 0.475mm steel | BIM DNA Profiler |
| Trisobuild C19 Trapezoidal 0.675mm steel | BIM DNA Profiler |
| Trisobuild C19 Trapezoidal 0.9mm Aluminium | BIM DNA Profiler |
| Trisobuild C32 Trapezoidal 0.475mm steel | BIM DNA Profiler |
| Trisobuild C32 Trapezoidal 0.675mm steel | BIM DNA Profiler |
| Trisobuild C32 Trapezoidal 0.9mm aluminium | BIM DNA Profiler |
| Trisobuild C32MR Trapezoidal 0.675mm steel | BIM DNA Profiler |
| Trisobuild C32MR Trapezoidal 0.90mm aluminium | BIM DNA Profiler |
| Trisobuild R13.5/3 Sinusoidal 0.475mm steel | BIM DNA Profiler |
| Trisobuild R13.5/3 Sinusoidal 0.675mm steel | BIM DNA Profiler |
In addition to our DNA Profiler, you can access our BIM content at BIMobject here or alternatively follow the links on our individual product pages on this website.

In addition to our DNA Profiler, you can access our BIM content at BIMobject.com
| Product Name | Link |
|---|---|
| Trisobuild Vertical Wall system | BIM Object |
| Trisobuild Vertical Fire Wall system | BIM Object |
| Trisobuild Horrizontal Wall system | BIM Object |
If you have any questions or for further information click here to contact us.
EN-Construction-sustainability-optemis-carbon-lite
The launch of Optemis Carbon Lite is an important step in our ongoing decarbonisation journey. It demonstrates our progress and represents a unique solution for customers in the form of a flexible, lower CO2 steel offering.
Optemis Carbon Lite is a fully certified in-setting scheme with CO2 savings achieved from implemented projects, verified by a 3rd party auditor, DNV, and credited to our CO2 bank. Our continued commitment to decarbonisation means reductions in CO2 emissions can now be passed on to our customers, enabling them to achieve immediate Scope 3 emission savings.
Revenues generated from the sale of Optemis Carbon Lite declarations are used to fund additional decarbonisation projects, generating further CO2 savings to be verified by DNV and speeding up our decarbonisation efforts.
By buying Optemis Carbon Lite from Tata Steel UK we, and our customers, will be actively contributing to a reduction in atmospheric CO2.
EN-Construction-Trisobuild® wall systems Downloads
Find related downloads below for your project specification:
EN-construction-trisobuild range at a glance
Trisobuild® range at a glance
EN-construction-trisobuild specification and installation guide
Trisobuild® specification and installation guide
EN-Construction-Brochure-Trisobuild Facade Range Brochure
Trisobuild® façade range brochure
EN-construction-Trisobuild wall load span tables
Trisobuild wall load span tables
EN-construction-Trisobuild roof DoPs
Trisobuild roof declaration of performance (DoPs)
EN-construction-Trisobuild roof load span tables
Trisobuild roof load span tables
EN-construction-Building Systems UK full range at a glance
Building Systems UK full range at a glance
EN-Construction-Download-EPD-Trisobuild® horizontal wall cladding (0.23W/m2K)
Building Systems UK EPD Trisobuild® horizontal wall cladding
EN-Construction-Download-EPD-Trisobuild® vertical wall cladding (0.26W/m2K)
Building Systems UK EPD Trisobuild® vertical wall cladding
EN-Construction-Approval_or_Certificate-Responsible Sourcing BES 6001 certificate No. 651382-uk-ireland
Responsible Sourcing BES 6001 certificate No. 651382
EN-Construction-Trisobuild® wall systems drawings
Find related technical drawing downloads below for your project specification:
EN-construction-Trisobuild® horizontal wall profiles technical drawing PDF files
Trisobuild® horizontal wall profiles technical drawing PDF files
EN-construction-trisobuild horizontal wall profiles technical drawing DWG files
Trisobuild® horizontal wall profiles technical drawing DWG files
EN-construction-Trisobuild vertical wall profiles technical drawing PDF files
Trisobuild vertical wall profiles technical drawing PDF files
EN-construction-Trisobuild vertical wall profiles technical drawing DWG files
Trisobuild vertical wall profiles technical drawing DWG files
EN-construction-Trisobuild Facade Profile drawings-PDF
Trisobuild Facade profile drawings PDF
EN-construction-Trisobuild Façade typical construction details PDF
Trisobuild Façade typical construction details PDF
EN-Construction-Book a CPD
We offer a range of face to face and online CPDs aimed at Engineers and Architects
These free seminars can be booked at any time between 9am and 5pm. Our online webinars can all be delivered via Skype for Business and Teams, but we can consider other platforms if this will not work for your practice.
Below outline the CPDs we have available - Book yours today
- Decarbonising your structural hollow section designs
- Essentials of Structural Hollow Sections
- Welded Joints in Tubular Steelwork - Eurocode 3 Part 1-8
- Concrete Filled Hollow Sections - Composite Design – Eurocode 4
- Composite Floor Deck in Construction
- Structural Roof Deck in Construction
- Specifying metal clad envelope systems in accordance with ADB2 of the building regulations and the value of large scale system testing
- RIBA 2030 climate challenge: How steel building envelope solutions contribute
- Pre-finished steel standing seam systems for roof & wall cladding
- CDM regulations 2015 and their impact on steel building envelope specification.
- Steel building envelope systems for non-domestic buildings
- Steel for roof and wall cladding
EN-Construction-NBS-specification-tab-Trisobuild
EN-Construction-Contact-BSUK envelope
Building Systems UK technical team - Building Envelope



